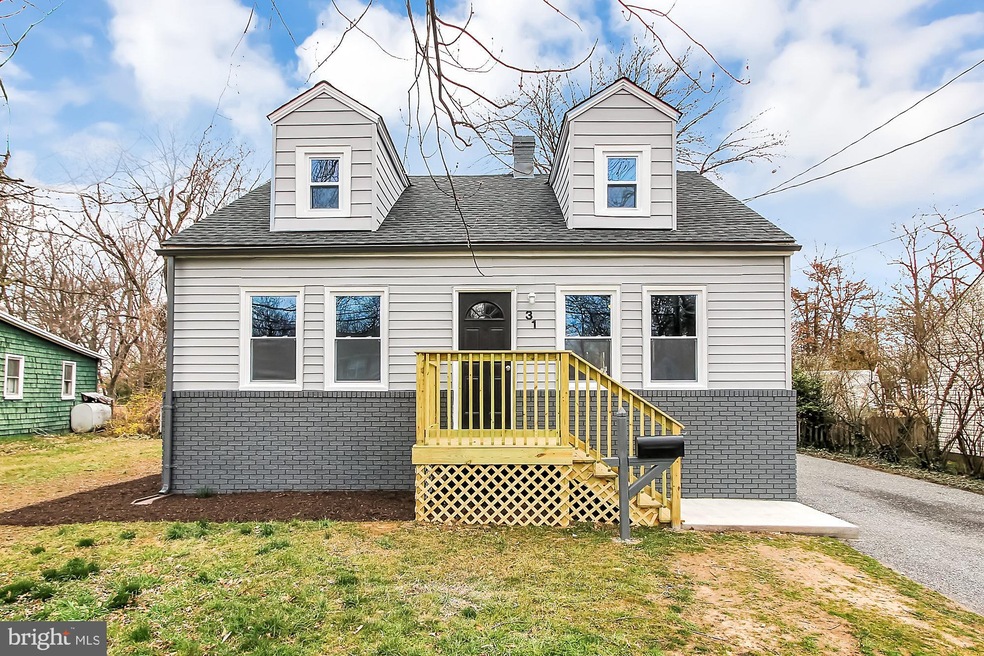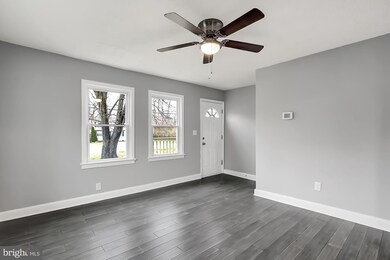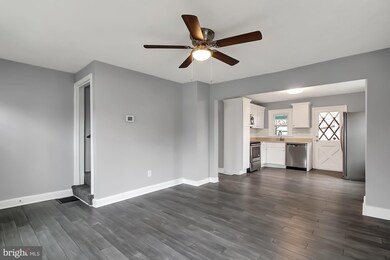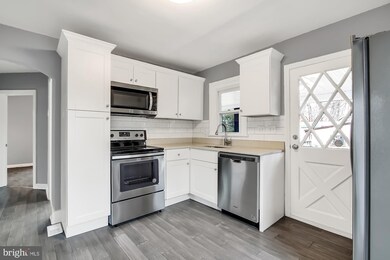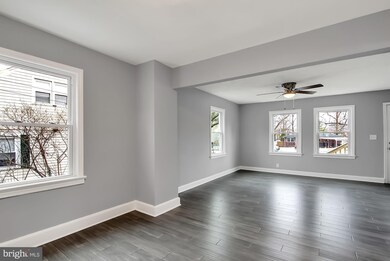
Estimated Value: $254,000 - $326,000
Highlights
- Cape Cod Architecture
- Bamboo Flooring
- Stainless Steel Appliances
- Traditional Floor Plan
- No HOA
- Family Room Off Kitchen
About This Home
As of June 2020Simply a gorgeous updated remodeled 4 bedroom 2 full bath single family home priced at a townhome price. This home will please buyers looking for new construction at existing home prices, the finishes used to complete this transformation are just awesome. Entering the home you will be met with beautiful Bamboo flooring, leading to the eat in kitchen that boast all new white cabinets, crown molding, new Stainless Steel appliances, upgraded Quartz counter tops, subway tile backsplash. The light gray custom paint color scheme matches perfectly with ultra white baseboard trim, all four bedrooms stay in theme with new light gray carpeting. Both full baths have been completely upgraded to include ceramic tile, new vanities, new bathtub, new stand up shower in upper bath. More upgrades include new replacement windows through-out, new HVAC system, new roof singles. The unfinished basement offers plenty of extra storage. Only to add to the value of this fabulous home is the large front and back yard, the back yard is already fenced in, plenty of room for the kids and pets to play. The expansive driveway offers easy access that offers more than enough parking. Don't miss out on one of the best deals on the market!!!
Home Details
Home Type
- Single Family
Est. Annual Taxes
- $2,401
Year Built
- Built in 1949
Lot Details
- 8,736 Sq Ft Lot
- Partially Fenced Property
- Chain Link Fence
Home Design
- Cape Cod Architecture
- Asphalt Roof
Interior Spaces
- 1,131 Sq Ft Home
- Property has 3 Levels
- Traditional Floor Plan
- Replacement Windows
- Vinyl Clad Windows
- Family Room Off Kitchen
- Unfinished Basement
- Sump Pump
- Flood Lights
Kitchen
- Eat-In Kitchen
- Electric Oven or Range
- Built-In Microwave
- Ice Maker
- Dishwasher
- Stainless Steel Appliances
- Disposal
Flooring
- Bamboo
- Wood
- Carpet
- Ceramic Tile
Bedrooms and Bathrooms
Parking
- Driveway
- On-Street Parking
Outdoor Features
- Patio
- Exterior Lighting
- Porch
Location
- Flood Risk
Utilities
- Forced Air Heating and Cooling System
- Water Heater
Community Details
- No Home Owners Association
- Baltimore County Subdivision
Listing and Financial Details
- Tax Lot 9
- Assessor Parcel Number 04151519071160
Ownership History
Purchase Details
Home Financials for this Owner
Home Financials are based on the most recent Mortgage that was taken out on this home.Purchase Details
Home Financials for this Owner
Home Financials are based on the most recent Mortgage that was taken out on this home.Purchase Details
Home Financials for this Owner
Home Financials are based on the most recent Mortgage that was taken out on this home.Similar Homes in the area
Home Values in the Area
Average Home Value in this Area
Purchase History
| Date | Buyer | Sale Price | Title Company |
|---|---|---|---|
| Hargrove Sharon | $229,000 | Mid Atlantic Stlmt Svcs Llc | |
| Riley Joseph A | $183,000 | -- | |
| French Joseph | $100,000 | -- |
Mortgage History
| Date | Status | Borrower | Loan Amount |
|---|---|---|---|
| Previous Owner | Hargrove Sharon | $224,816 | |
| Previous Owner | Riley Joseph A | $26,277 | |
| Previous Owner | Riley Joseph A | $146,400 | |
| Previous Owner | Riley Joseph A | $36,600 | |
| Previous Owner | French Joseph | $6,000 |
Property History
| Date | Event | Price | Change | Sq Ft Price |
|---|---|---|---|---|
| 06/19/2020 06/19/20 | Sold | $229,000 | -0.4% | $202 / Sq Ft |
| 05/02/2020 05/02/20 | Pending | -- | -- | -- |
| 04/23/2020 04/23/20 | Price Changed | $229,900 | -2.1% | $203 / Sq Ft |
| 04/05/2020 04/05/20 | Price Changed | $234,900 | 0.0% | $208 / Sq Ft |
| 04/02/2020 04/02/20 | For Sale | $234,990 | 0.0% | $208 / Sq Ft |
| 03/27/2020 03/27/20 | Pending | -- | -- | -- |
| 03/12/2020 03/12/20 | For Sale | $234,990 | -- | $208 / Sq Ft |
Tax History Compared to Growth
Tax History
| Year | Tax Paid | Tax Assessment Tax Assessment Total Assessment is a certain percentage of the fair market value that is determined by local assessors to be the total taxable value of land and additions on the property. | Land | Improvement |
|---|---|---|---|---|
| 2024 | $3,784 | $212,567 | $0 | $0 |
| 2023 | $1,703 | $194,400 | $54,600 | $139,800 |
| 2022 | $3,282 | $177,933 | $0 | $0 |
| 2021 | $2,580 | $161,467 | $0 | $0 |
| 2020 | $2,314 | $145,000 | $54,600 | $90,400 |
| 2019 | $1,677 | $138,400 | $0 | $0 |
| 2018 | $2,354 | $131,800 | $0 | $0 |
| 2017 | $2,073 | $125,200 | $0 | $0 |
| 2016 | $1,869 | $125,200 | $0 | $0 |
| 2015 | $1,869 | $125,200 | $0 | $0 |
| 2014 | $1,869 | $126,900 | $0 | $0 |
Agents Affiliated with this Home
-
Kenny Collins
K
Seller's Agent in 2020
Kenny Collins
Ultimate Realty
(443) 804-5943
5 in this area
15 Total Sales
-
Karen Hart

Buyer's Agent in 2020
Karen Hart
Cummings & Co. Realtors
(443) 618-0665
1 in this area
49 Total Sales
Map
Source: Bright MLS
MLS Number: MDBC488518
APN: 15-1519071160
- 26 Stemmers Run Rd
- 9 Pelczar Ave
- 1647 Hopewell Ave
- 19 Pelczar Ave
- 16 Pelczar Ave
- 1723 Earhart Rd
- 1725 Earhart Rd
- 1727 Earhart Rd
- 8 Avenal Rd
- 17 Haley Rd
- 1711 Langley Rd
- 107 Marine Oaks Dr
- 1211 Old Eastern Ave
- 214 Stemmers Run Rd
- 1802 Kittyhawk Rd
- 41 Luffing Ct
- 1603 Sandy Hollow Cir
- 1906 Old Eastern Ave
- 153 Bennett Rd
- 1713 Mystic Cir
- 31 Stemmers Run Rd
- 33 Stemmers Run Rd
- 35 Stemmers Run Rd
- 27 Stemmers Run Rd
- 37 Stemmers Run Rd
- 25 Stemmers Run Rd
- 28 Stemmers Run Rd
- 34 Stemmers Run Rd
- 32 Stemmers Run Rd
- 29 Stemmers Run Rd
- 29 Stemmers Run Rd Unit B
- 29 Stemmers Run Rd Unit A
- 29B Stemmers Run Rd
- 30 Stemmers Run Rd
- 24 Stemmers Run Rd
- 17 Stemmers Run Rd
- 234 Ann Ave
- 226 Ann Ave
- 44 Stemmers Run Rd
- 54 Stemmers Run Rd
