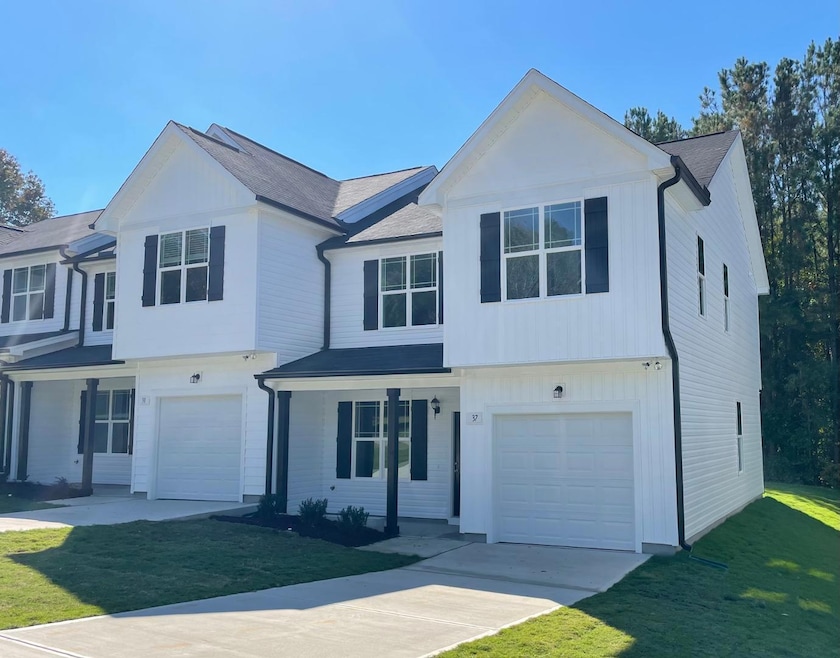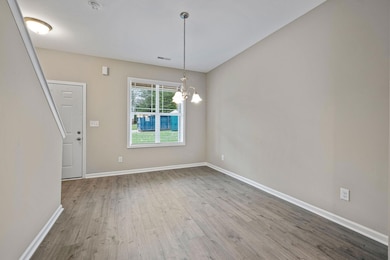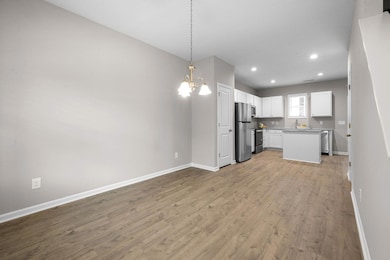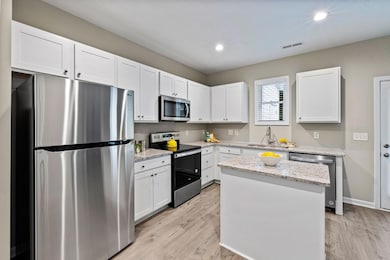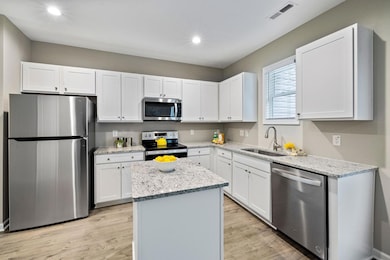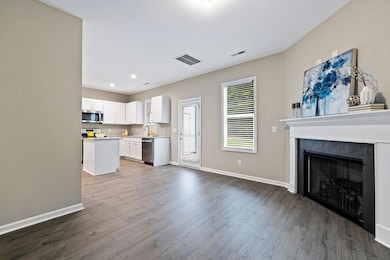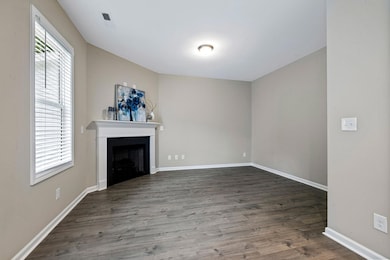31 Stewarts Knob Dr Clayton, NC 27527
Highlights
- No HOA
- Front Porch
- Patio
- Riverwood Middle School Rated A-
- 1 Car Attached Garage
- Storage
About This Home
This beautifully updated 4-bedroom, 2.5-bathroom townhouse offers a blend of style, comfort, and convenience. Freshly painted with new flooring throughout, this home is move-in ready. The kitchen showcases white cabinetry, granite countertops, a subway tile backsplash, and stainless-steel appliances, providing a modern and functional design. The open-concept floor plan features a spacious family room and dining area, ideal for entertaining. Upstairs, the primary suite includes a walk-in closet, while additional bedrooms provide flexibility for guests, family, or a home office. Features & Highlights:
- 4 Bedrooms / 2.5 Bathrooms
- New paint and flooring throughout
- Kitchen with granite counters & stainless-steel appliances
- Washer and dryer included
- One-car garage
- Spacious primary bedroom with walk-in closet Conveniently located near Hwy 42, Hwy 70, and the Neuse River Trail This home combines modern updates with a prime location, offering easy access to shopping, dining, and recreation.
Townhouse Details
Home Type
- Townhome
Est. Annual Taxes
- $1,804
Year Built
- Built in 2022
Parking
- 1 Car Attached Garage
- Private Driveway
- 2 Open Parking Spaces
Home Design
- Entry on the 1st floor
Interior Spaces
- 1,445 Sq Ft Home
- 2-Story Property
- Storage
Kitchen
- Microwave
- Dishwasher
Flooring
- Carpet
- Luxury Vinyl Tile
Bedrooms and Bathrooms
- 4 Bedrooms
- Primary bedroom located on second floor
Laundry
- Laundry in unit
- Stacked Washer and Dryer
Outdoor Features
- Patio
- Front Porch
Schools
- E Clayton Elementary School
- Cleveland Middle School
- Corinth Holder High School
Additional Features
- Handicap Accessible
- 305 Sq Ft Lot
Listing and Financial Details
- Security Deposit $1,650
- Property Available on 11/14/25
- Tenant pays for all utilities, pest control, trash collection
- The owner pays for association fees, exterior maintenance, taxes
- 12 Month Lease Term
Community Details
Overview
- No Home Owners Association
- Neuse Haven Townhomes Subdivision
- Park Phone (919) 434-9542
Pet Policy
- Pet Deposit $250
- Small pets allowed
Map
Source: Doorify MLS
MLS Number: 10132558
APN: 16K05146V
- 125 River Hills Dr
- 129 Hill Shore Ln
- 31 Great View Ct
- 170 River Hills Dr
- 218 River Hills Dr
- 349 E Porthaven Way
- 35 Pathway Dr
- 153 Wrenwood Dr
- 165 Neuse River Pkwy
- 101 Rockrose Ave
- 524 Neuse River Pkwy
- 85 Christenbury Ln
- 3305 Wisteria Dr
- 166 Daffodil Ln
- 143 Lily Crossing
- 126 Geranium Way
- 117 Lake Point Dr
- 118 Arundel Dr
- 116 Arundel Dr
- 114 Arundel Dr
- 175 River Hills Dr
- 14 Greenbrier Ct
- 232 Sweetbriar Ct
- 2095 Woodberry Dr
- 77 Buckleigh Dr
- 205 Brookhaven Dr
- 71 Brookhaven Dr
- 41 Brookhaven Dr
- 20 Pine Hall Dr
- 17 Edinburgh Place
- 84 Hastings Dr
- 901 Birkdale Dr
- 14 Trailing Oak Trail
- 60 Anderby Dr
- 121 Millwood Dr
- 157 Hawkesburg Dr
- 29 Verona Dr
- 62 Cedar Grove Ct
- 273 Florence Dr
- 295 Edgefield St
