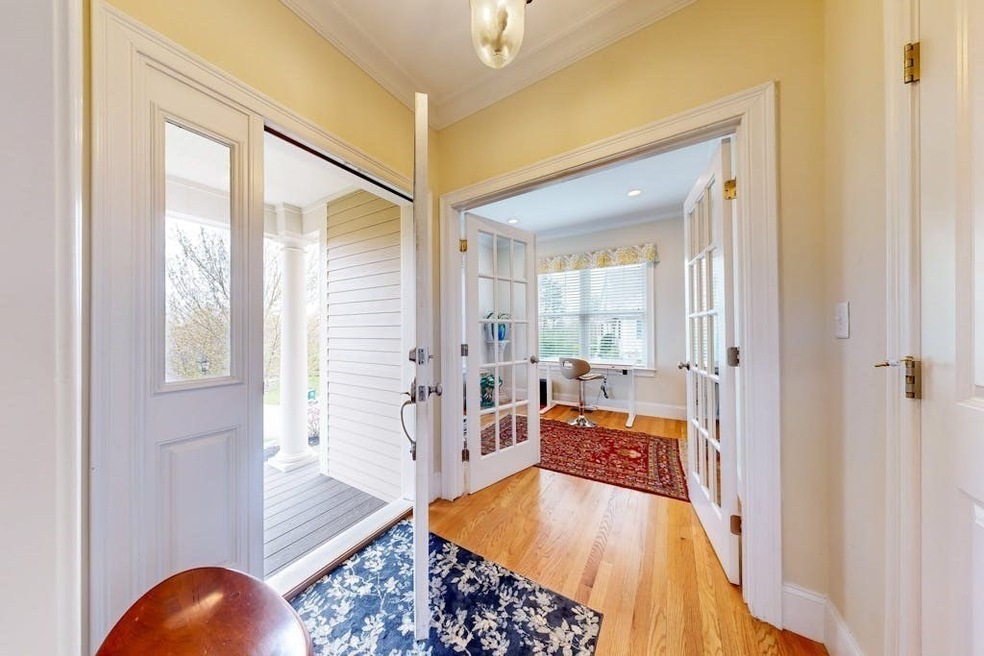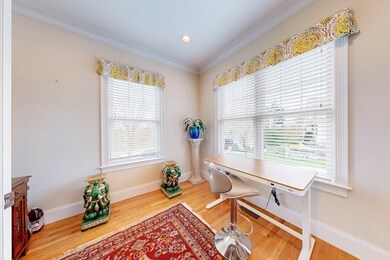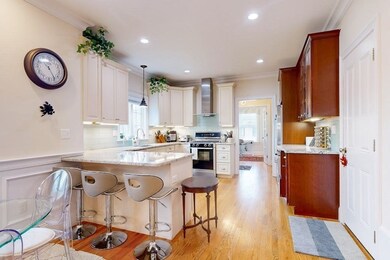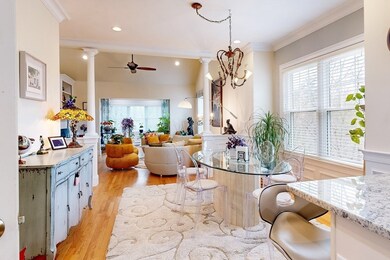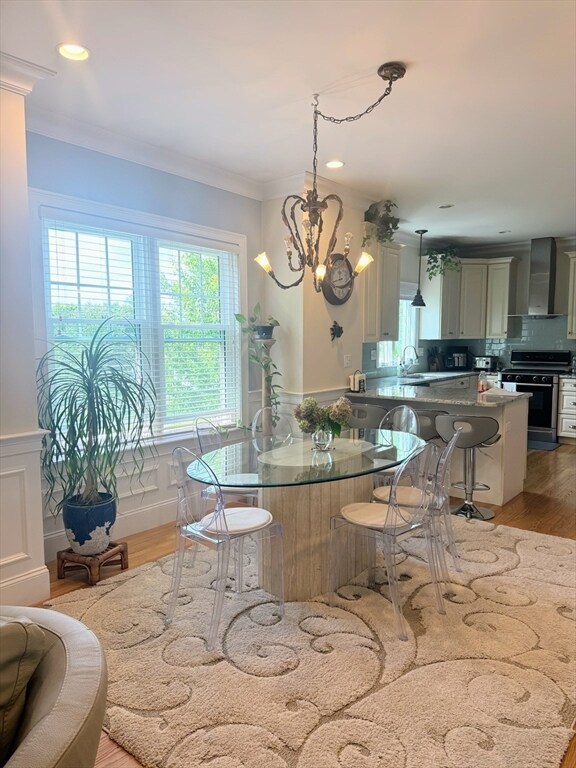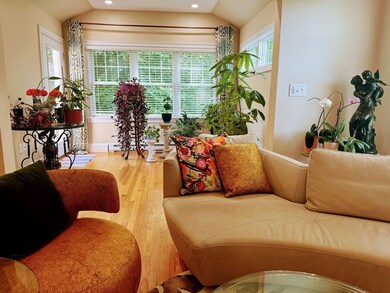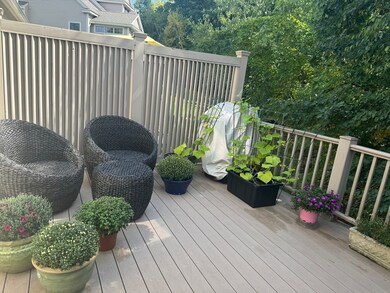
31 Sunset Ridge Ln Unit 31 Bolton, MA 01740
Highlights
- Golf Course Community
- Open Floorplan
- Landscaped Professionally
- Florence Sawyer School Rated A-
- Custom Closet System
- 1-minute walk to Welch Pond Conservation Area
About This Home
As of November 2024This is one of the few units that offers a first-floor primary suite and a walk out basement with high ceilings, This unit had many upgrades including woodwork and sunroom providing elegant living in this end-unit TH w/ a 2-car garage, This well designed unit offers cathedral ceiling and vaulted ceilings, fireplace, serene views, great kitchen workspace for two cooks, lots of closets and storage space, spacious rooms and a second floor open loft/family room, double shower, soaking tub This home is close to walking trails, conservation land, Mt Wachusett, winery, golf courses, apple orchids, Rt 117 and I 495 . The full unfinished walk-out basement to " have it your way" This unit design has an added benefit of making it perfect for multi generational families & friends buying together but wanting a lot of their own private space, those needing live in help and those needing special space for an amazing man cave, gym, game room, home office with separate entrance, potential in-law etc
Townhouse Details
Home Type
- Townhome
Est. Annual Taxes
- $10,193
Year Built
- Built in 2013
Lot Details
- Near Conservation Area
- End Unit
- Landscaped Professionally
- Sprinkler System
- Garden
HOA Fees
- $823 Monthly HOA Fees
Parking
- 2 Car Attached Garage
- Tuck Under Parking
- Guest Parking
- Open Parking
- Off-Street Parking
- Deeded Parking
Interior Spaces
- 2,614 Sq Ft Home
- 2-Story Property
- Open Floorplan
- Cathedral Ceiling
- Recessed Lighting
- French Doors
- Living Room with Fireplace
- Bonus Room
- Sun or Florida Room
- Utility Room with Study Area
- Laundry on main level
- Attic Access Panel
- Basement
Kitchen
- Breakfast Bar
- Kitchen Island
- Solid Surface Countertops
Flooring
- Wood
- Carpet
- Ceramic Tile
Bedrooms and Bathrooms
- 2 Bedrooms
- Primary Bedroom on Main
- Custom Closet System
- Walk-In Closet
- Dual Vanity Sinks in Primary Bathroom
- Bathtub with Shower
- Separate Shower
Outdoor Features
- Balcony
- Deck
Utilities
- Forced Air Heating and Cooling System
- 2 Cooling Zones
- Heating System Uses Propane
- Individual Controls for Heating
- Well
- Private Sewer
Listing and Financial Details
- Assessor Parcel Number M:003B B:0800 L:0028,4657695
Community Details
Overview
- Association fees include water, sewer, insurance, maintenance structure, road maintenance, ground maintenance, snow removal, trash, reserve funds
- 28 Units
- Sunset Ridge Community
Amenities
- Community Garden
- Shops
Recreation
- Golf Course Community
- Jogging Path
- Trails
Pet Policy
- Call for details about the types of pets allowed
Ownership History
Purchase Details
Home Financials for this Owner
Home Financials are based on the most recent Mortgage that was taken out on this home.Purchase Details
Home Financials for this Owner
Home Financials are based on the most recent Mortgage that was taken out on this home.Purchase Details
Home Financials for this Owner
Home Financials are based on the most recent Mortgage that was taken out on this home.Similar Home in Bolton, MA
Home Values in the Area
Average Home Value in this Area
Purchase History
| Date | Type | Sale Price | Title Company |
|---|---|---|---|
| Condominium Deed | $645,000 | None Available | |
| Condominium Deed | $645,000 | None Available | |
| Not Resolvable | $507,000 | -- | |
| Not Resolvable | $459,000 | -- | |
| Not Resolvable | $459,000 | -- |
Mortgage History
| Date | Status | Loan Amount | Loan Type |
|---|---|---|---|
| Previous Owner | $405,600 | New Conventional | |
| Previous Owner | $359,000 | New Conventional |
Property History
| Date | Event | Price | Change | Sq Ft Price |
|---|---|---|---|---|
| 11/15/2024 11/15/24 | Sold | $699,000 | 0.0% | $267 / Sq Ft |
| 10/14/2024 10/14/24 | Pending | -- | -- | -- |
| 09/05/2024 09/05/24 | For Sale | $699,000 | +8.4% | $267 / Sq Ft |
| 08/30/2022 08/30/22 | Sold | $645,000 | -0.8% | $279 / Sq Ft |
| 07/10/2022 07/10/22 | Pending | -- | -- | -- |
| 07/07/2022 07/07/22 | For Sale | $649,900 | +28.2% | $281 / Sq Ft |
| 09/09/2016 09/09/16 | Sold | $507,000 | +0.4% | $219 / Sq Ft |
| 07/23/2016 07/23/16 | Pending | -- | -- | -- |
| 07/19/2016 07/19/16 | For Sale | $505,000 | -- | $219 / Sq Ft |
Tax History Compared to Growth
Tax History
| Year | Tax Paid | Tax Assessment Tax Assessment Total Assessment is a certain percentage of the fair market value that is determined by local assessors to be the total taxable value of land and additions on the property. | Land | Improvement |
|---|---|---|---|---|
| 2025 | $11,626 | $699,500 | $0 | $699,500 |
| 2024 | $10,193 | $626,900 | $0 | $626,900 |
| 2023 | $10,995 | $628,300 | $0 | $628,300 |
| 2022 | $10,116 | $509,100 | $0 | $509,100 |
| 2021 | $10,230 | $490,400 | $0 | $490,400 |
| 2020 | $10,014 | $491,100 | $0 | $491,100 |
| 2019 | $10,008 | $488,900 | $0 | $488,900 |
| 2018 | $9,948 | $481,500 | $0 | $481,500 |
| 2017 | $9,788 | $461,700 | $0 | $461,700 |
| 2016 | $9,648 | $461,400 | $0 | $461,400 |
| 2015 | $9,250 | $440,900 | $0 | $440,900 |
| 2014 | $7,734 | $364,800 | $0 | $364,800 |
Agents Affiliated with this Home
-
Robin Miller

Seller's Agent in 2024
Robin Miller
RE/MAX Real Estate Center
(617) 230-4689
1 in this area
32 Total Sales
-
Eileen Wright

Buyer's Agent in 2024
Eileen Wright
Keller Williams Realty North Central
(978) 502-5890
24 in this area
94 Total Sales
-
Jacky Foster

Seller's Agent in 2022
Jacky Foster
Keller Williams Realty North Central
(978) 580-5581
22 in this area
73 Total Sales
-
Kathy O'Rourke

Buyer's Agent in 2022
Kathy O'Rourke
Coldwell Banker Realty - Weston
(617) 291-8628
1 in this area
44 Total Sales
-

Seller's Agent in 2016
Chris Hart
Keller Williams Realty-Merrimack
-
Deb Kotlarz

Buyer's Agent in 2016
Deb Kotlarz
Keller Williams Realty Boston Northwest
(978) 502-5862
65 in this area
342 Total Sales
Map
Source: MLS Property Information Network (MLS PIN)
MLS Number: 73286186
APN: BOLT-000003B-000800-000028
- 44 Sunset Ridge Ln Unit 44
- 108 Oak Trail
- 252 Sawyer Rd
- 42 Oak Trail
- 25 Collins Rd
- 23 Carr Rd
- 53 Lancaster Rd Unit 7
- 49 Berlin Rd
- 171 Wilder Rd
- 161 Randall Rd
- 1105 Ridgefield Cir Unit B
- 200 Randall Rd
- 61 Lancaster Rd
- 11 Mallard Ln Unit 8
- 1 Mallard Ln Unit 1
- 3 Mallard Ln Unit 3
- 310 Ridgefield Cir Unit C
- 49 Branch St
- 706 Ridgefield Cir Unit A
- 48 Pondside Dr
