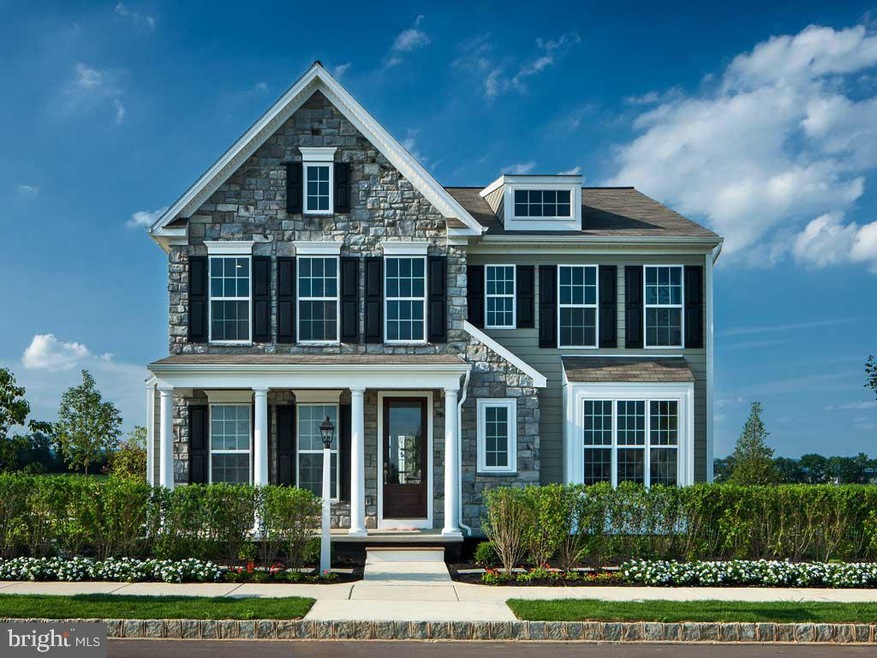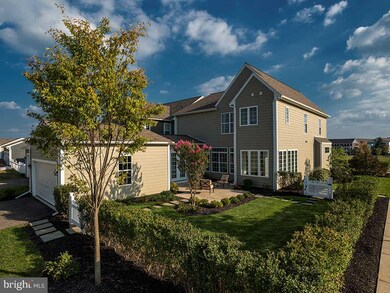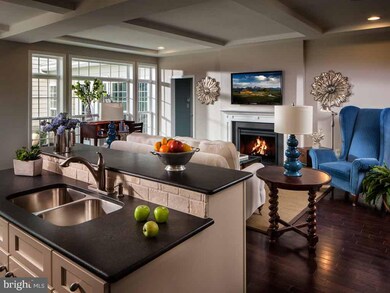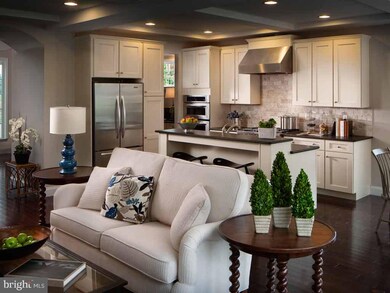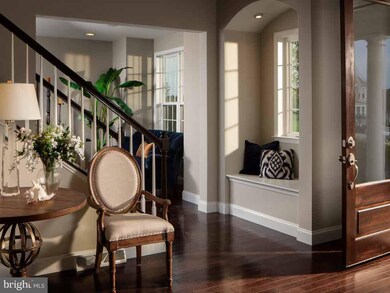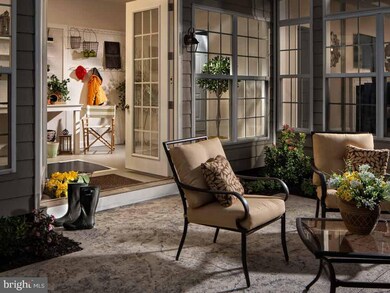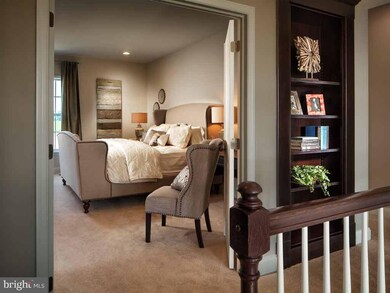
31 Sutherland Way Mechanicsburg, PA 17050
Silver Spring NeighborhoodEstimated Value: $619,683 - $657,000
Highlights
- Fitness Center
- Newly Remodeled
- Open Floorplan
- Winding Creek Elementary School Rated A
- Eat-In Gourmet Kitchen
- Contemporary Architecture
About This Home
As of October 2020Live in a neighborhood where you can walk to it all. Situated in top-ranked CV Schools, Walden is designed to include lush parks, artisanal dining, exclusive shopping and local coffee all just a stroll away from every home. This is your last chance to own the one-of-a-kind highly upgraded home store in Walden. Move in Ready today, the Harper floorplan offers 2,860 sq ft of living space with 4 bedrooms, 2.5 baths, and attached 2-car garage. Inside the home, a large 2-story entryway with adjacent living room and dining room offers incredible sightlines into the great room and kitchen. The large gourmet kitchen opens to the breakfast area and great room and offers plenty of cabinet space and large prep island. Tucked off the great room is a large private study with oversized windows. A rear load garage is connected to the home through The Spot addition off the laundry room. This home comes with a full unfinished basement providing plenty of storage space. Upstairs, you are greeted by a versatile upper gallery and loft area centrally located in between 3 spacious bedrooms and full bath. The Owner's Retreat includes an oversized walk-in closet and luxury Owner s bath with double vanity. Painted maple cabinetry, stainless steel appliances, granite countertops, kitchen tile backsplash, gas fireplace, stamped concrete patio, 9 ft ceilings, floor to ceiling windows, recessed lighting and more are included.
Home Details
Home Type
- Single Family
Est. Annual Taxes
- $6,700
Year Built
- Built in 2014 | Newly Remodeled
Lot Details
- Landscaped
- Corner Lot
- Cleared Lot
- Back Yard
HOA Fees
- $48 Monthly HOA Fees
Parking
- 2 Car Direct Access Garage
- Parking Storage or Cabinetry
- Rear-Facing Garage
- Garage Door Opener
Home Design
- Contemporary Architecture
- Composition Roof
- Stone Siding
- Stick Built Home
Interior Spaces
- 2,860 Sq Ft Home
- Property has 2 Levels
- Open Floorplan
- Built-In Features
- Ceiling height of 9 feet or more
- Recessed Lighting
- Fireplace Mantel
- Gas Fireplace
- Mud Room
- Entrance Foyer
- Great Room
- Family Room Off Kitchen
- Living Room
- Breakfast Room
- Dining Room
- Den
- Park or Greenbelt Views
- Unfinished Basement
- Rough-In Basement Bathroom
Kitchen
- Eat-In Gourmet Kitchen
- Self-Cleaning Oven
- Microwave
- Dishwasher
- Stainless Steel Appliances
- Kitchen Island
- Upgraded Countertops
- Disposal
Flooring
- Wood
- Partially Carpeted
- Ceramic Tile
Bedrooms and Bathrooms
- 4 Bedrooms
- En-Suite Primary Bedroom
- En-Suite Bathroom
- Walk-In Closet
Laundry
- Laundry Room
- Laundry on main level
Home Security
- Carbon Monoxide Detectors
- Fire and Smoke Detector
Accessible Home Design
- Doors swing in
Outdoor Features
- Exterior Lighting
- Porch
Schools
- Silver Spring Elementary School
- Eagle View Middle School
Utilities
- Forced Air Heating and Cooling System
- Cooling System Utilizes Natural Gas
- 200+ Amp Service
- Electric Water Heater
- Cable TV Available
Listing and Financial Details
- Home warranty included in the sale of the property
- Assessor Parcel Number 38-07-0459-184
Community Details
Overview
- Built by Charter Homes & Neighborhoods
- Walden Subdivision, The Harper D Floorplan
Recreation
- Community Playground
- Fitness Center
- Community Pool
- Jogging Path
Ownership History
Purchase Details
Home Financials for this Owner
Home Financials are based on the most recent Mortgage that was taken out on this home.Purchase Details
Home Financials for this Owner
Home Financials are based on the most recent Mortgage that was taken out on this home.Similar Homes in Mechanicsburg, PA
Home Values in the Area
Average Home Value in this Area
Purchase History
| Date | Buyer | Sale Price | Title Company |
|---|---|---|---|
| Miller Kathleen V | $499,990 | None Available | |
| Dubose Model Home Investors | $433,320 | -- |
Mortgage History
| Date | Status | Borrower | Loan Amount |
|---|---|---|---|
| Previous Owner | Dubose Model Home Investors | $259,992 |
Property History
| Date | Event | Price | Change | Sq Ft Price |
|---|---|---|---|---|
| 10/01/2020 10/01/20 | Sold | $499,990 | 0.0% | $175 / Sq Ft |
| 08/12/2020 08/12/20 | Pending | -- | -- | -- |
| 08/12/2020 08/12/20 | For Sale | $499,990 | 0.0% | $175 / Sq Ft |
| 07/28/2020 07/28/20 | Off Market | $499,990 | -- | -- |
| 07/28/2020 07/28/20 | For Sale | $499,990 | -- | $175 / Sq Ft |
Tax History Compared to Growth
Tax History
| Year | Tax Paid | Tax Assessment Tax Assessment Total Assessment is a certain percentage of the fair market value that is determined by local assessors to be the total taxable value of land and additions on the property. | Land | Improvement |
|---|---|---|---|---|
| 2025 | $6,954 | $431,500 | $53,300 | $378,200 |
| 2024 | $6,616 | $431,500 | $53,300 | $378,200 |
| 2023 | $6,281 | $431,500 | $53,300 | $378,200 |
| 2022 | $6,127 | $431,500 | $53,300 | $378,200 |
| 2021 | $5,995 | $431,500 | $53,300 | $378,200 |
| 2020 | $5,883 | $431,500 | $53,300 | $378,200 |
| 2019 | $5,786 | $431,500 | $53,300 | $378,200 |
| 2018 | $5,688 | $431,500 | $53,300 | $378,200 |
| 2017 | $5,588 | $431,500 | $53,300 | $378,200 |
| 2016 | -- | $431,500 | $53,300 | $378,200 |
| 2015 | -- | $431,500 | $53,300 | $378,200 |
| 2014 | -- | $46,300 | $46,300 | $0 |
Agents Affiliated with this Home
-
Thomas Despard

Seller's Agent in 2020
Thomas Despard
Cygnet Real Estate Inc.
(800) 325-3030
1 in this area
346 Total Sales
-
Scott Fonner

Buyer's Agent in 2020
Scott Fonner
RE/MAX
(717) 608-8014
5 in this area
78 Total Sales
Map
Source: Bright MLS
MLS Number: PACB126186
APN: 38-07-0459-184
- 304 Line Rd
- 505 Shaw St
- 115 Putnam Way
- 510 Old Farm Ln
- 528 Shaw St
- 419 Old Farm Ln
- 124 Woods Dr Unit 9
- 610 Line Rd
- 33 Stone Barn Rd
- 39 Meadow Creek Ln
- 73 Hoke Farm Way
- 400 Pin Oak Ct
- 305 Pin Oak Ct
- 409 Carmella Dr
- 87 Edris Ln
- 115 Stone Run Dr
- 1 Tilghman Trail
- 101 Willard Way Unit COVINGTON
- 101 Willard Way Unit DEVONSHIRE
- 101 Willard Way Unit ETHAN
- 31 Sutherland Way
- 31 Sutherland Way Unit To Be Built
- 33 Sutherland Way
- 168 Walden Way
- 35 Sutherland Way
- 169 Walden Way
- 171 Walden Way
- 167 Walden Way
- 37 Sutherland Way
- 170 Walden Way
- 173 Walden Way
- 39 Sutherland Way
- 165 Walden Way
- 36 Sutherland Way
- 36 U Sutherland Way Unit To Be Built
- 41 Sutherland Way
- 175 Walden Way
- 163 Walden Way
- 172 Walden Way
- 406 Shaw St
