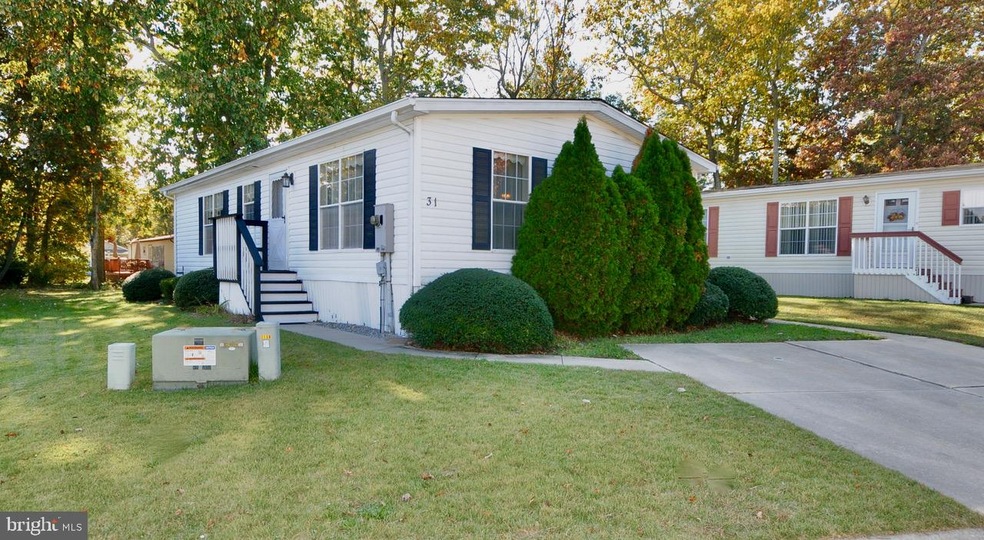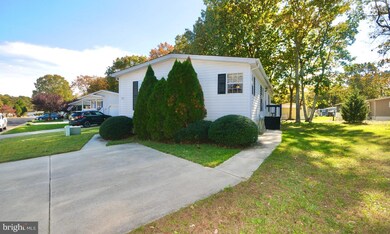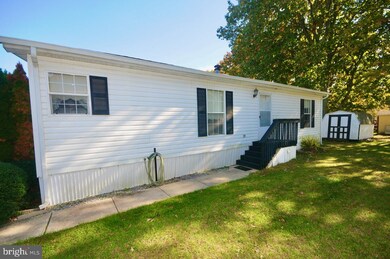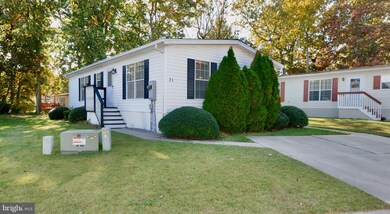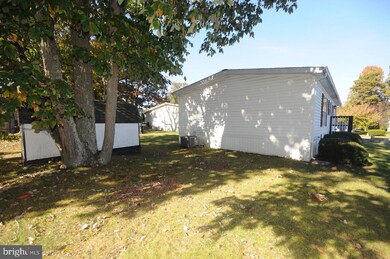
31 Swift Run Dr Sicklerville, NJ 08081
Erial NeighborhoodHighlights
- Fitness Center
- Open Floorplan
- Rambler Architecture
- Senior Living
- Clubhouse
- Community Pool
About This Home
As of September 2023Back on the Market --Welcome to Shenandoah Village, one of South Jersey's premier 55+ Adult Communities. Cozy 24 x 40 double wide on a nice level lot. Built in 1995. Home is in good condition but being sold in "as is-as-seen condition." Roof is approx. 3 years old, central air replaced in 2012, hot water heater approx. 3 years old.
Nice, open floorplan, Vaulted ceiling in LR, DR, and kitchen with breakfast Bar and newer skylight. Master Bedroom features a large walk-in closet and a full master bath with stall shower, hall bath with standard tub/shower, Laundry rom with exterior access, washer and dryer, 2nd bedroom with small walk-in closet. Maintenance free vinyl siding, economical gas heat and central air, shed, off street driveway parking for 2 cars. Monthly ground rent $724.33 includes both the GTWP sewer and CCMUA sewer fees, common area maintenance, street snow and trash removal, weekly recycling, Clubhouse, pool, dance floor, reading rooms, gym equipment, billiard and shuffle boards, etc. Buyer responsible for $20 background check.
Neutral color palette-affordable living.
Last Agent to Sell the Property
Keller Williams Realty - Washington Township License #7943593 Listed on: 11/08/2021

Property Details
Home Type
- Manufactured Home
Year Built
- Built in 1995
Lot Details
- Level Lot
- Back, Front, and Side Yard
- Land Lease of $724 per month expires in 99 years
- Ground Rent
- Property is in average condition
HOA Fees
- $724 Monthly HOA Fees
Home Design
- Rambler Architecture
- Pillar, Post or Pier Foundation
- Shingle Roof
- Vinyl Siding
Interior Spaces
- 1,000 Sq Ft Home
- Property has 1 Level
- Open Floorplan
- Ceiling Fan
- Double Pane Windows
- Vinyl Clad Windows
- Insulated Windows
- Double Hung Windows
- Window Screens
- Insulated Doors
- Living Room
- Combination Kitchen and Dining Room
- Crawl Space
Kitchen
- Kitchen in Efficiency Studio
- Gas Oven or Range
- Built-In Range
- Range Hood
- Disposal
Flooring
- Carpet
- Vinyl
Bedrooms and Bathrooms
- 2 Main Level Bedrooms
- En-Suite Primary Bedroom
- En-Suite Bathroom
- Walk-In Closet
- 2 Full Bathrooms
- Bathtub with Shower
- Walk-in Shower
Laundry
- Laundry Room
- Laundry on main level
- Washer
- Gas Dryer
Home Security
- Storm Doors
- Carbon Monoxide Detectors
- Fire and Smoke Detector
Parking
- 2 Parking Spaces
- 2 Driveway Spaces
- Off-Street Parking
Accessible Home Design
- More Than Two Accessible Exits
Outdoor Features
- Exterior Lighting
- Shed
Mobile Home
- Mobile Home Model is GEMINI
- Mobile Home is 24 x 40 Feet
- Manufactured Home
Utilities
- Forced Air Heating and Cooling System
- 100 Amp Service
- Natural Gas Water Heater
- Cable TV Available
Community Details
Overview
- Senior Living
- Association fees include common area maintenance, pool(s), sewer
- Senior Community | Residents must be 55 or older
- Shenandoah Village/Hometown America HOA, Phone Number (856) 627-5152
- Shenandoah Village Subdivision
- Property Manager
Amenities
- Picnic Area
- Common Area
- Clubhouse
- Party Room
Recreation
- Shuffleboard Court
- Fitness Center
- Community Pool
Pet Policy
- Pet Size Limit
- Breed Restrictions
Similar Homes in the area
Home Values in the Area
Average Home Value in this Area
Property History
| Date | Event | Price | Change | Sq Ft Price |
|---|---|---|---|---|
| 09/01/2023 09/01/23 | Sold | $117,000 | +1.7% | $117 / Sq Ft |
| 08/18/2023 08/18/23 | For Sale | $115,000 | +43.8% | $115 / Sq Ft |
| 02/28/2022 02/28/22 | Sold | $80,000 | +14.4% | $80 / Sq Ft |
| 02/18/2022 02/18/22 | Pending | -- | -- | -- |
| 01/15/2022 01/15/22 | Price Changed | $69,900 | 0.0% | $70 / Sq Ft |
| 01/15/2022 01/15/22 | For Sale | $69,900 | 0.0% | $70 / Sq Ft |
| 12/10/2021 12/10/21 | Pending | -- | -- | -- |
| 11/08/2021 11/08/21 | For Sale | $69,900 | -- | $70 / Sq Ft |
Tax History Compared to Growth
Agents Affiliated with this Home
-
Denise Christinzio

Seller's Agent in 2023
Denise Christinzio
Keller Williams Realty - Washington Township
(609) 206-6186
16 in this area
74 Total Sales
-
Samara Henry

Buyer's Agent in 2023
Samara Henry
EXP Realty, LLC
(201) 736-0392
1 in this area
8 Total Sales
-
Barbara Neville

Buyer's Agent in 2022
Barbara Neville
Realty Mark Advantage
(856) 904-1861
2 in this area
85 Total Sales
Map
Source: Bright MLS
MLS Number: NJCD2010566
- 32 Swift Run Dr
- 90 Shenandoah Dr
- 4 Swift Run Dr Unit SW004
- 101 Skyline Dr Unit SK101
- 66 Skyline Dr
- 64 Skyline Dr
- 99 Skyline Dr Unit SK099
- 12 Loft Mountain Dr Unit LM012
- 91 Estates Rd
- 34 Skyline Dr
- 19 High Woods Ave
- 8 High Woods Ave
- 154 E Branch Ave
- 106 E 13th Ave
- 59 Mary Ellen Ln
- 31 Hill Dr
- 112 Shenandoah Dr Unit SH112
- 32 Sugarbush Dr
- 8 Madison Ave
- 7 Breckenridge Dr
