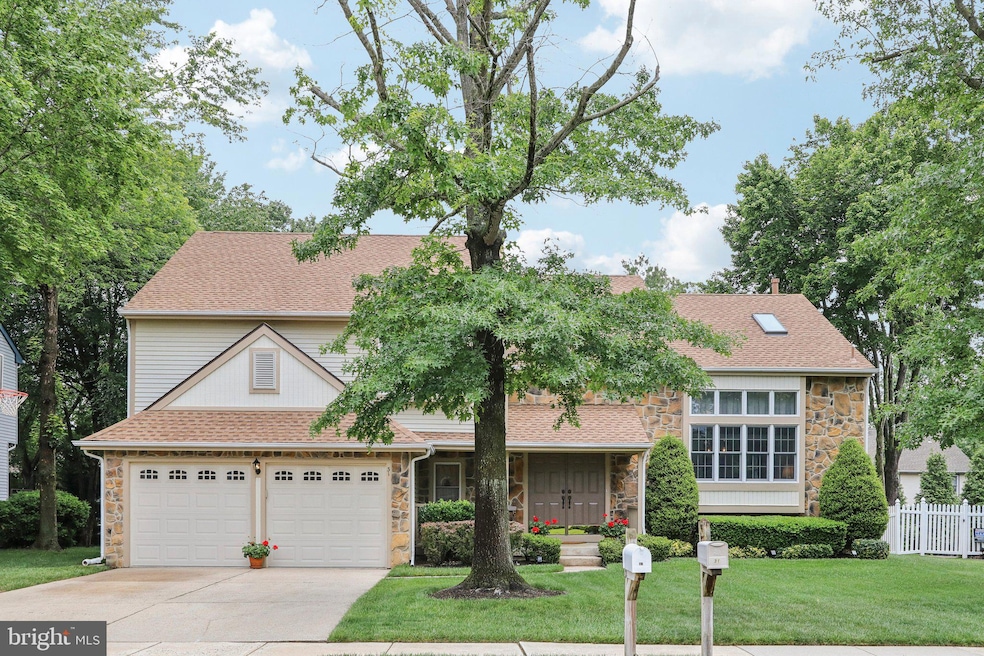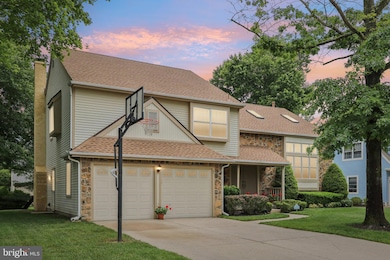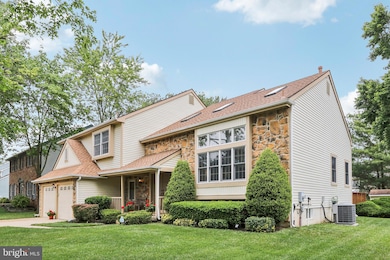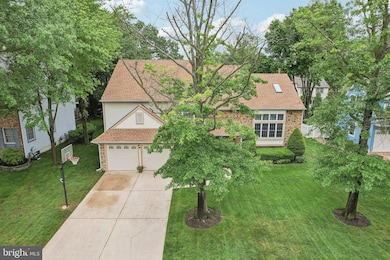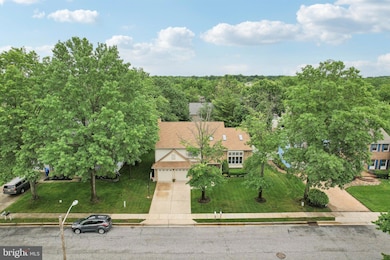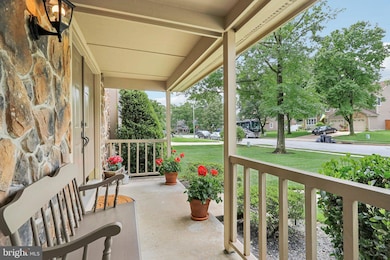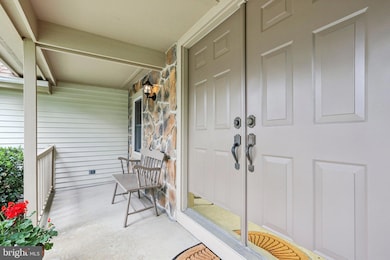
31 Teddington Way Mount Laurel, NJ 08054
Outlying Mount Laurel Township NeighborhoodEstimated payment $4,421/month
Highlights
- Colonial Architecture
- Wood Flooring
- No HOA
- Lenape High School Rated A-
- 1 Fireplace
- 2 Car Direct Access Garage
About This Home
Welcome to 31 Teddington Way, a warm and welcoming multi level retreat offering space, functionality, and all the right updates for today's lifestyle. This show-stopping 4-bedroom, 2.5-bath slit level sits in one of the area's most coveted neighborhoods and delivers nearly 2,600 square feet of upgraded living space. From the gorgeous stone-accented exterior to the lush, professionally landscaped yard, every detail says “Welcome Home.” Step inside and fall in love with the light-filled, open layout—vaulted ceilings, skylights, and perfectly placed windows create a warm, airy vibe throughout. The kitchen is a true centerpiece, offering granite countertops, rich wood cabinetry, stainless steel appliances, tile backsplash, and a spacious island—ideal for meal prep and casual hangouts. Host like a pro in the inviting family room, complete with a custom stone fireplace, wet bar, and built-ins—or take the party outside to your 900 sq ft multi-tiered deck built for unforgettable nights under the stars. Upstairs, the primary suite is your private retreat, featuring cathedral ceilings, double closets (including a walk-in), and a stylish ensuite bath with granite dual-sink vanity, garden tub, and walk-in shower. Three additional bedrooms and an attractive full hall bath offer plenty of room for family or guests. Need more space? The finished basement is ready for game nights, a home gym, or media room. Plus, enjoy peace of mind with a newer roof (1.5 years), irrigation system, security system, and more. If you’ve been waiting for the perfect blend of style, space, and unbeatable location—this is it. With its spacious layout, thoughtful upgrades, and proximity to top-rated schools, shopping, dining, and major routes, 31 Teddington Way is more than a home—it’s a smart move and one of Mount Laurel’s finest opportunities. Don’t miss your chance to make it yours!
Home Details
Home Type
- Single Family
Est. Annual Taxes
- $11,288
Year Built
- Built in 1989
Lot Details
- 10,000 Sq Ft Lot
- Lot Dimensions are 80 x120.00
Parking
- 2 Car Direct Access Garage
- 2 Driveway Spaces
- Front Facing Garage
- Garage Door Opener
Home Design
- Colonial Architecture
- Contemporary Architecture
- Poured Concrete
- Pitched Roof
- Architectural Shingle Roof
- Stone Siding
- Concrete Perimeter Foundation
Interior Spaces
- 2,583 Sq Ft Home
- Property has 2 Levels
- Bar
- 1 Fireplace
- Entrance Foyer
- Family Room
- Living Room
- Dining Room
- Partially Finished Basement
- Drainage System
Flooring
- Wood
- Partially Carpeted
- Ceramic Tile
Bedrooms and Bathrooms
- 4 Bedrooms
- En-Suite Primary Bedroom
Laundry
- Laundry Room
- Laundry on main level
Schools
- Thomas E. Harrington Middle School
- Lenape High School
Utilities
- Forced Air Heating and Cooling System
- Natural Gas Water Heater
Community Details
- No Home Owners Association
- Laurel Creek Subdivision
Listing and Financial Details
- Tax Lot 00012
- Assessor Parcel Number 24-00309 02-00012
Map
Home Values in the Area
Average Home Value in this Area
Tax History
| Year | Tax Paid | Tax Assessment Tax Assessment Total Assessment is a certain percentage of the fair market value that is determined by local assessors to be the total taxable value of land and additions on the property. | Land | Improvement |
|---|---|---|---|---|
| 2024 | $10,864 | $357,600 | $97,400 | $260,200 |
| 2023 | $10,864 | $357,600 | $97,400 | $260,200 |
| 2022 | $10,828 | $357,600 | $97,400 | $260,200 |
| 2021 | $10,624 | $357,600 | $97,400 | $260,200 |
| 2020 | $10,417 | $357,600 | $97,400 | $260,200 |
| 2019 | $10,310 | $357,600 | $97,400 | $260,200 |
| 2018 | $10,231 | $357,600 | $97,400 | $260,200 |
| 2017 | $9,966 | $357,600 | $97,400 | $260,200 |
| 2016 | $9,816 | $357,600 | $97,400 | $260,200 |
| 2015 | $9,702 | $357,600 | $97,400 | $260,200 |
| 2014 | $9,605 | $357,600 | $97,400 | $260,200 |
Property History
| Date | Event | Price | Change | Sq Ft Price |
|---|---|---|---|---|
| 07/04/2025 07/04/25 | Pending | -- | -- | -- |
| 06/05/2025 06/05/25 | For Sale | $630,000 | -- | $244 / Sq Ft |
Purchase History
| Date | Type | Sale Price | Title Company |
|---|---|---|---|
| Deed | $236,600 | -- |
Mortgage History
| Date | Status | Loan Amount | Loan Type |
|---|---|---|---|
| Open | $100,000 | Future Advance Clause Open End Mortgage |
Similar Homes in Mount Laurel, NJ
Source: Bright MLS
MLS Number: NJBL2087582
APN: 24-00309-02-00012
- 1 Wembley Dr
- 2005A Sutton Place Unit 2005
- 807 Trescott Place Unit 807
- 2802B B Yarmouth La
- 11 Cinnamon Ln
- 330B Delancey Place
- 312 B Mitten La
- 329B Delancey Place Unit 329B
- 5702B Adelaide Dr
- 1341 Thornwood Dr Unit 1341
- 993B Scotswood Ct
- 3296 Neils Ct Unit 3296
- 174 Camber Ln Unit 174
- 1674B Thornwood Dr
- 216 Martins Way Unit 216
- 2405 Gramercy Way Unit 2405
- 2303 Gramercy Way Unit 2303
- 20 Jazz Way
- 3808B Adelaide Dr Unit 3808B
- 111 Ashby Ct Unit 111
