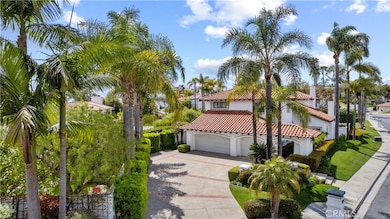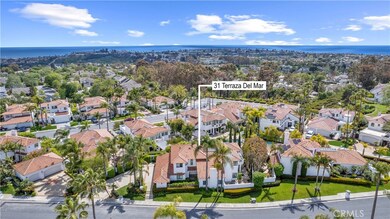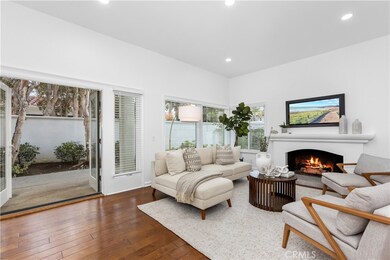31 Terraza Del Mar Dana Point, CA 92629
Highlights
- Primary Bedroom Suite
- Ocean Side of Freeway
- Peek-A-Boo Views
- Del Obispo Elementary School Rated A-
- Gated Community
- Fireplace in Primary Bedroom
About This Home
***Experience Tranquil Coastal 31 Terraza Del Mar*** Welcome to your coastal luxury retreat in the exclusive, private gated neighborhood of TERRAZA DEL MAR. This 4-bedroom, 3.5-bathroom home is a serene retreat, offering breathtaking ocean views from multiple areas of the home. With a long driveway and a peaceful setting, this property is set back from the street, providing unparalleled privacy and charm. Located on one of the most desirable streets in DANA POINT, this home is MOVE-IN ready.... As you step through the elegant double-door entry, you’re greeted by soaring high vaulted ceilings and an abundance of natural light. The MAIN floor features a convenient bedroom and full bathroom, ideal for guests or an office. The spacious family room, complete with a cozy fireplace, seamlessly connects to the kitchen, which boasts stainless steel Wolf cooktop, Wolf Oven, Wolf Microwave and a stainless steel refrigerator. The kitchen boasts ample counter space and high-end new appliances that any chef would love. The upstairs primary suite is a true haven, complete with its own fireplace, ample space that creates a sense of relaxation. The en-suite bathroom offers a luxurious experience with natural light pouring in, enhancing the ambiance. With four generously sized bedrooms, office and multiple living areas designed for comfort and style this home is perfect for those seeking an elegant coastal retreat... Outdoors, the backyard is designed for entertaining and peaceful reflection. The oversized 3-car ATTACHED garage and long driveway provides the convenience and storage of 3-cars, ensuring ample space for all your needs. Located just minutes from the pristine shores of Salt Creek Beach, the soon-to-be-revitalized Dana Point Harbor, Ritz Carlton, Waldorf Astoria, Ocean Ranch plaza, parks and excellent schools, this home embodies the essence of coastal living. Families will appreciate the proximity to award-winning schools, while nature enthusiasts will delight in the peaceful ambiance. Don’t miss this rare opportunity to lease a stunning home that perfectly blends luxury, tranquility, and coastal charm.
Listing Agent
Country West Financial Service Brokerage Phone: 714-654-5817 License #01471866 Listed on: 05/25/2025
Home Details
Home Type
- Single Family
Est. Annual Taxes
- $7,686
Year Built
- Built in 1987
Lot Details
- 7,500 Sq Ft Lot
- Fenced
- Stucco Fence
- Level Lot
- Sprinkler System
- Garden
HOA Fees
- $400 Monthly HOA Fees
Parking
- 3 Car Attached Garage
- 5 Open Parking Spaces
- Parking Available
- Three Garage Doors
- Garage Door Opener
- Driveway
- Automatic Gate
Property Views
- Peek-A-Boo
- Neighborhood
Home Design
- Turnkey
- Tile Roof
Interior Spaces
- 2,984 Sq Ft Home
- 2-Story Property
- Two Story Ceilings
- Recessed Lighting
- Gas Fireplace
- Awning
- Double Door Entry
- Family Room with Fireplace
- Living Room with Fireplace
- Dining Room
- Storage
- Laundry Room
Kitchen
- Breakfast Area or Nook
- Gas Cooktop
- <<microwave>>
- Kitchen Island
- Granite Countertops
- Tile Countertops
Flooring
- Wood
- Carpet
- Tile
Bedrooms and Bathrooms
- 4 Bedrooms | 1 Main Level Bedroom
- Fireplace in Primary Bedroom
- Primary Bedroom Suite
- Bathroom on Main Level
- Tile Bathroom Countertop
- Makeup or Vanity Space
- Dual Vanity Sinks in Primary Bathroom
- <<tubWithShowerToken>>
- Separate Shower
- Exhaust Fan In Bathroom
- Closet In Bathroom
Home Security
- Carbon Monoxide Detectors
- Fire and Smoke Detector
Outdoor Features
- Ocean Side of Freeway
- Patio
Location
- Property is near a park
- Property is near public transit
- Suburban Location
Utilities
- Central Heating and Cooling System
- Phone Available
- Cable TV Available
Listing and Financial Details
- Security Deposit $10,000
- Rent includes association dues
- 12-Month Minimum Lease Term
- Available 7/1/25
- Tax Lot 31
- Tax Tract Number 10333
- Assessor Parcel Number 67346231
Community Details
Overview
- Terraza Del Mar Association, Phone Number (949) 230-5887
- Terraza Del Mar Subdivision
Pet Policy
- Breed Restrictions
Security
- Gated Community
Map
Source: California Regional Multiple Listing Service (CRMLS)
MLS Number: PW25116765
APN: 673-462-31
- 11 Terraza Del Mar
- 14 Glastonbury Place
- 15 Glastonbury Place
- 80 Terra Vista
- 6 Riverstone
- 54 Los Cabos
- 5 Old Ranch Rd
- 2 Vista Del Mar Unit 88
- 32862 Bluffside Dr
- 32772 Shipside Dr
- 25282 Sea Rose Ct
- 12 Morning Dove
- 42 Fairlane Rd
- 32791 Del Obispo St
- 33142 Sea Lion Dr
- 24882 Summerwind
- 33046 Ocean Ridge
- 33072 Ocean Ridge
- 2 Point Catalina
- 13 Silvertide Dr
- 25151 Danapepper
- 4 Logo Vista
- 5 Veracruz
- 44 Terra Vista
- 56 Sea Terrace St
- 25251 Barque Way
- 25252 Barque Way
- 24882 Summerwind
- 137 Shorebreaker Dr
- 9 Silvertide Dr
- 200 Shorebreaker Dr
- 25572 Spinnaker Dr
- 117 Costa Brava
- 33262 Sea Bright Dr
- 33255 Ocean Ridge Unit 30
- 33202 Palo Alto St
- 25725 Paseo Colonial
- 21 Costa Brava
- 25592 Leeward Dr
- 25502 Goldenspring Dr







