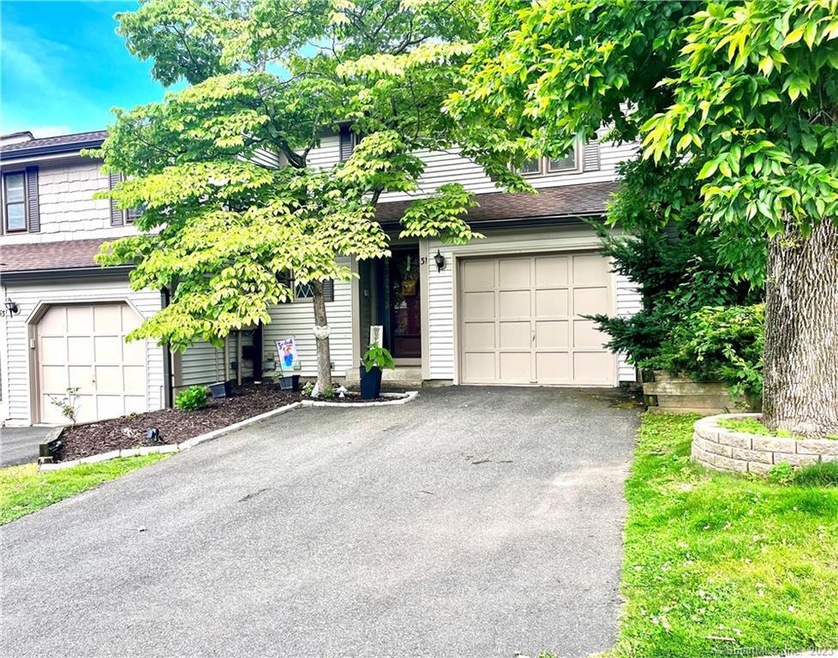
31 Tinsmith Crossing Wethersfield, CT 06109
Highlights
- Deck
- 1 Fireplace
- Programmable Thermostat
- Attic
- Thermal Windows
- Property is near shops
About This Home
As of August 2023Fantastic 2 bedroom, 2 and a half bath townhouse with new central air and a 2-year-young finished walk-out lower level with full bath! Vaulted ceilings, updated flooring and low association fees! Open floor plan with soaring ceilings for those that love to entertain, deck conveniently located off kitchen, quiet walkable and pet friendly neighborhood and an amazing added living space in the lower level. Location cannot be beat. Easy highway access. Walk to Cedar Mountain trails and access the endless shopping on the Berlin Turnpike. This is a PUD, not a condo. It is the owners responsibility to shovel their walkway, sideway and driveway.
Last Agent to Sell the Property
Berkshire Hathaway NE Prop. License #RES.0765516 Listed on: 06/26/2023

Property Details
Home Type
- Condominium
Est. Annual Taxes
- $5,116
Year Built
- Built in 1985
HOA Fees
- $169 Monthly HOA Fees
Home Design
- Frame Construction
- Vinyl Siding
Interior Spaces
- 1 Fireplace
- Thermal Windows
- Unfinished Attic
- Laundry on main level
Kitchen
- Oven or Range
- Dishwasher
Bedrooms and Bathrooms
- 2 Bedrooms
Finished Basement
- Walk-Out Basement
- Basement Fills Entire Space Under The House
Home Security
Parking
- 1 Car Garage
- Parking Deck
Outdoor Features
- Deck
- Rain Gutters
Location
- Property is near shops
Schools
- Wethersfield High School
Utilities
- Central Air
- Baseboard Heating
- Heating System Uses Natural Gas
- Programmable Thermostat
- Underground Utilities
Listing and Financial Details
- Assessor Parcel Number 2374941
Community Details
Overview
- Association fees include grounds maintenance, trash pickup, property management, road maintenance
- 172 Units
- Property managed by Imagineers
Pet Policy
- Pets Allowed
Security
- Storm Doors
Ownership History
Purchase Details
Home Financials for this Owner
Home Financials are based on the most recent Mortgage that was taken out on this home.Purchase Details
Purchase Details
Similar Homes in Wethersfield, CT
Home Values in the Area
Average Home Value in this Area
Purchase History
| Date | Type | Sale Price | Title Company |
|---|---|---|---|
| Warranty Deed | $290,000 | None Available | |
| Warranty Deed | -- | -- | |
| Warranty Deed | $117,500 | -- |
Mortgage History
| Date | Status | Loan Amount | Loan Type |
|---|---|---|---|
| Open | $270,700 | Purchase Money Mortgage |
Property History
| Date | Event | Price | Change | Sq Ft Price |
|---|---|---|---|---|
| 08/18/2023 08/18/23 | Sold | $290,000 | +2.7% | $149 / Sq Ft |
| 07/05/2023 07/05/23 | Pending | -- | -- | -- |
| 07/01/2023 07/01/23 | For Sale | $282,500 | +58.7% | $146 / Sq Ft |
| 02/05/2021 02/05/21 | Sold | $178,000 | -7.5% | $139 / Sq Ft |
| 01/08/2021 01/08/21 | Pending | -- | -- | -- |
| 11/20/2020 11/20/20 | Price Changed | $192,500 | -3.7% | $151 / Sq Ft |
| 11/05/2020 11/05/20 | Price Changed | $199,900 | -1.8% | $157 / Sq Ft |
| 10/27/2020 10/27/20 | Price Changed | $203,500 | -1.9% | $159 / Sq Ft |
| 10/23/2020 10/23/20 | For Sale | $207,500 | -- | $162 / Sq Ft |
Tax History Compared to Growth
Tax History
| Year | Tax Paid | Tax Assessment Tax Assessment Total Assessment is a certain percentage of the fair market value that is determined by local assessors to be the total taxable value of land and additions on the property. | Land | Improvement |
|---|---|---|---|---|
| 2025 | $7,634 | $185,200 | $0 | $185,200 |
| 2024 | $5,292 | $122,440 | $0 | $122,440 |
| 2023 | $5,116 | $122,440 | $0 | $122,440 |
| 2022 | $4,699 | $114,390 | $0 | $114,390 |
| 2021 | $4,652 | $114,390 | $0 | $114,390 |
| 2020 | $4,655 | $114,390 | $0 | $114,390 |
| 2019 | $4,660 | $114,390 | $0 | $114,390 |
| 2018 | $4,808 | $117,900 | $0 | $117,900 |
| 2017 | $4,689 | $117,900 | $0 | $117,900 |
| 2016 | $4,544 | $117,900 | $0 | $117,900 |
| 2015 | $4,503 | $117,900 | $0 | $117,900 |
| 2014 | -- | $117,900 | $0 | $117,900 |
Agents Affiliated with this Home
-

Seller's Agent in 2023
Kathleen Freeman
Berkshire Hathaway Home Services
(860) 836-7955
15 in this area
102 Total Sales
-

Buyer's Agent in 2023
Art Rose
William Raveis Real Estate
(203) 886-8326
3 in this area
127 Total Sales
-

Seller's Agent in 2021
Michael Tracy
Berkshire Hathaway Home Services
(860) 478-5984
1 in this area
6 Total Sales
Map
Source: SmartMLS
MLS Number: 170579337
APN: B15900
- 26 Schoolhouse Crossing
- 29 Sawmill Crossing Unit 29
- 191 Brentwood Rd
- 234 Forest Dr
- 47 Forest Dr
- 795 Nott St
- 38 Dalewood Rd
- 39 Mohawk Ln
- 309 Connecticut Ave
- 198 Connecticut Ave
- 180 Connecticut Ave
- 15 Onlook Rd
- 423 Ridge Rd
- 295 Ridge Rd Unit 13
- 16 Oakdale St
- 24 Millbrook Ct
- 378 Main St
- 31 Glenwood Dr
- 288 Pine Ln
- 104 Willow St
