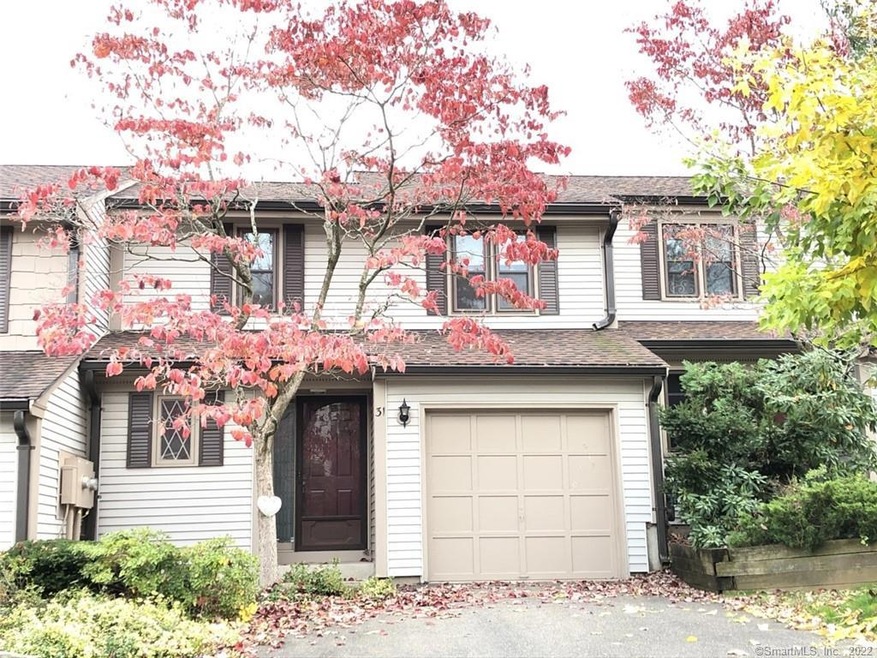
31 Tinsmith Crossing Wethersfield, CT 06109
Highlights
- Deck
- 1 Fireplace
- Central Air
- Attic
- 1 Car Attached Garage
- Baseboard Heating
About This Home
As of August 2023Beautiful Townhouse style home at The Crossings! Granite countertops, central air, gas fireplace, 1st floor laundry, 1st floor garage, spacious lower level with walkout, gas heat and gas hot water! The location is ideal! Minutes away from shopping, restaurants, entertainment, parks and major highways. Newer roof, vaulted ceilings, open floor plan, ceiling fan, sky light, private deck and more! Updates and improvements include: roof in 2018(special assessment paid), outside electric meter in 2020, granite counters in 2012, boiler in 2009, windows in 2008, driveway in 2007, gas fireplace and logs 2007, and deck in 2008. This property has been exceptionally well cared for!
Last Agent to Sell the Property
Berkshire Hathaway NE Prop. License #REB.0686108 Listed on: 10/23/2020

Property Details
Home Type
- Condominium
Est. Annual Taxes
- $4,655
Year Built
- Built in 1985
HOA Fees
- $160 Monthly HOA Fees
Home Design
- Frame Construction
- Vinyl Siding
Interior Spaces
- 1,277 Sq Ft Home
- 1 Fireplace
- Attic or Crawl Hatchway Insulated
- Laundry on main level
Kitchen
- Gas Cooktop
- Dishwasher
- Disposal
Bedrooms and Bathrooms
- 2 Bedrooms
Basement
- Walk-Out Basement
- Basement Fills Entire Space Under The House
Parking
- 1 Car Attached Garage
- Parking Deck
- Automatic Garage Door Opener
Outdoor Features
- Deck
Schools
- Wethersfield High School
Utilities
- Central Air
- Baseboard Heating
- Heating System Uses Natural Gas
Community Details
Overview
- Association fees include grounds maintenance, property management, insurance
- 172 Units
- The Crossings Community
- Property managed by Imagineers
Pet Policy
- Pets Allowed
Ownership History
Purchase Details
Home Financials for this Owner
Home Financials are based on the most recent Mortgage that was taken out on this home.Purchase Details
Purchase Details
Similar Homes in Wethersfield, CT
Home Values in the Area
Average Home Value in this Area
Purchase History
| Date | Type | Sale Price | Title Company |
|---|---|---|---|
| Warranty Deed | $290,000 | None Available | |
| Warranty Deed | -- | -- | |
| Warranty Deed | $117,500 | -- |
Mortgage History
| Date | Status | Loan Amount | Loan Type |
|---|---|---|---|
| Open | $270,700 | Purchase Money Mortgage |
Property History
| Date | Event | Price | Change | Sq Ft Price |
|---|---|---|---|---|
| 08/18/2023 08/18/23 | Sold | $290,000 | +2.7% | $149 / Sq Ft |
| 07/05/2023 07/05/23 | Pending | -- | -- | -- |
| 07/01/2023 07/01/23 | For Sale | $282,500 | +58.7% | $146 / Sq Ft |
| 02/05/2021 02/05/21 | Sold | $178,000 | -7.5% | $139 / Sq Ft |
| 01/08/2021 01/08/21 | Pending | -- | -- | -- |
| 11/20/2020 11/20/20 | Price Changed | $192,500 | -3.7% | $151 / Sq Ft |
| 11/05/2020 11/05/20 | Price Changed | $199,900 | -1.8% | $157 / Sq Ft |
| 10/27/2020 10/27/20 | Price Changed | $203,500 | -1.9% | $159 / Sq Ft |
| 10/23/2020 10/23/20 | For Sale | $207,500 | -- | $162 / Sq Ft |
Tax History Compared to Growth
Tax History
| Year | Tax Paid | Tax Assessment Tax Assessment Total Assessment is a certain percentage of the fair market value that is determined by local assessors to be the total taxable value of land and additions on the property. | Land | Improvement |
|---|---|---|---|---|
| 2025 | $7,634 | $185,200 | $0 | $185,200 |
| 2024 | $5,292 | $122,440 | $0 | $122,440 |
| 2023 | $5,116 | $122,440 | $0 | $122,440 |
| 2022 | $4,699 | $114,390 | $0 | $114,390 |
| 2021 | $4,652 | $114,390 | $0 | $114,390 |
| 2020 | $4,655 | $114,390 | $0 | $114,390 |
| 2019 | $4,660 | $114,390 | $0 | $114,390 |
| 2018 | $4,808 | $117,900 | $0 | $117,900 |
| 2017 | $4,689 | $117,900 | $0 | $117,900 |
| 2016 | $4,544 | $117,900 | $0 | $117,900 |
| 2015 | $4,503 | $117,900 | $0 | $117,900 |
| 2014 | -- | $117,900 | $0 | $117,900 |
Agents Affiliated with this Home
-

Seller's Agent in 2023
Kathleen Freeman
Berkshire Hathaway Home Services
(860) 836-7955
15 in this area
102 Total Sales
-

Buyer's Agent in 2023
Art Rose
William Raveis Real Estate
(203) 886-8326
3 in this area
127 Total Sales
-

Seller's Agent in 2021
Michael Tracy
Berkshire Hathaway Home Services
(860) 478-5984
1 in this area
6 Total Sales
Map
Source: SmartMLS
MLS Number: 170349552
APN: B15900
- 26 Schoolhouse Crossing
- 29 Sawmill Crossing Unit 29
- 191 Brentwood Rd
- 234 Forest Dr
- 47 Forest Dr
- 795 Nott St
- 10 Trumbull St
- 38 Dalewood Rd
- 39 Mohawk Ln
- 309 Connecticut Ave
- 198 Connecticut Ave
- 180 Connecticut Ave
- 15 Onlook Rd
- 423 Ridge Rd
- 295 Ridge Rd Unit 13
- 16 Oakdale St
- 24 Millbrook Ct
- 378 Main St
- 31 Glenwood Dr
- 288 Pine Ln
