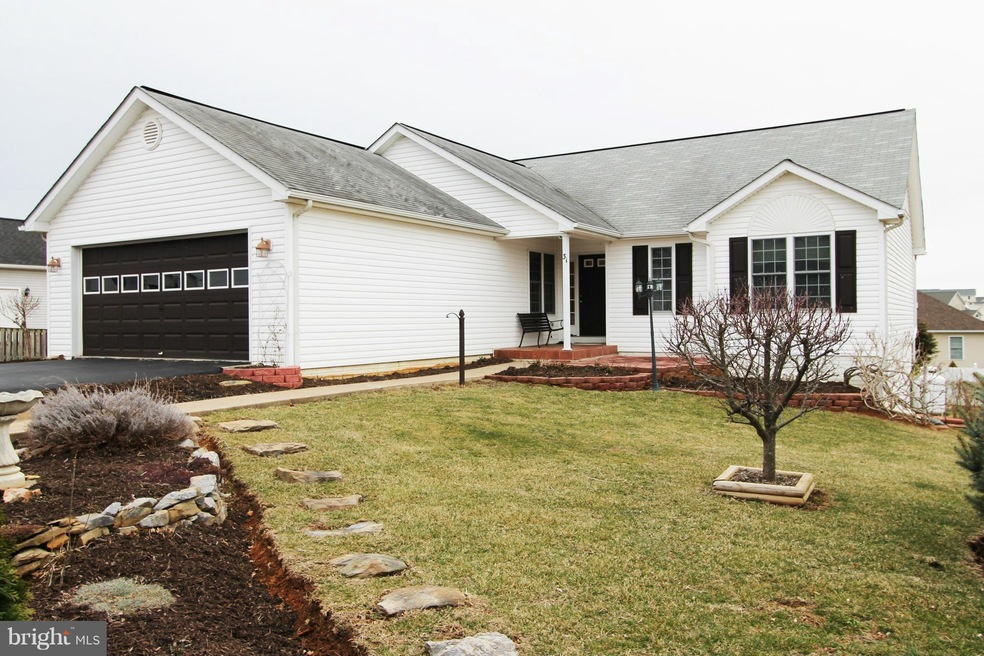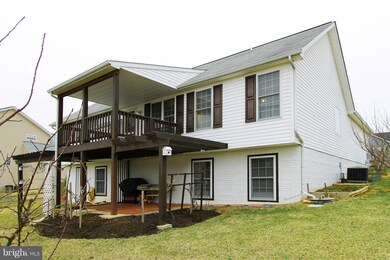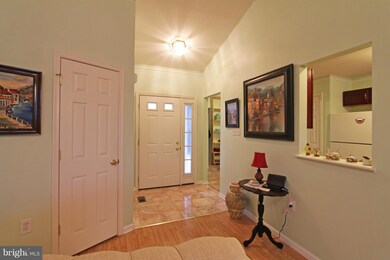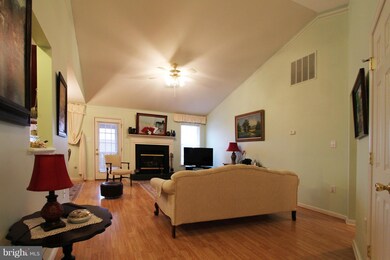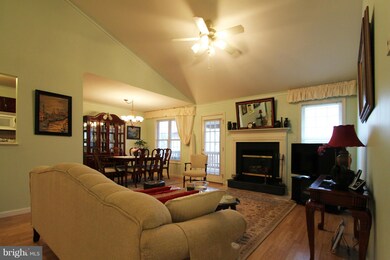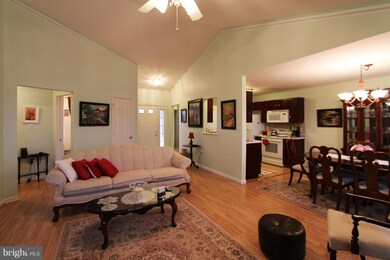
31 Trix Ct Ranson, WV 25438
Highlights
- Open Floorplan
- Rambler Architecture
- Main Floor Bedroom
- Deck
- Cathedral Ceiling
- Garden View
About This Home
As of July 2025This immaculate Rancher is a must see! 2 finished levels for maximum living space, open floor plan w/cathedral ceilings, split BR design, gas FP, great K w/Brkfst Rm & adjoining DR. LL incl. FR, RecRM, BR, tiled BA & hobby room/workshop. Covered deck & patio. A gardener's dream, gorgeous landscaping w/3-season flowering plants, fruit trees, garden beds, grapes. No HOA dues, great location.
Co-Listed By
Katy Fidler
Long & Foster Real Estate, Inc. License #MRIS:3019540
Home Details
Home Type
- Single Family
Est. Annual Taxes
- $1,509
Year Built
- Built in 2003
Lot Details
- 0.25 Acre Lot
- West Facing Home
- Partially Fenced Property
- Privacy Fence
- Landscaped
- No Through Street
- Cleared Lot
- The property's topography is moderate slope
- Property is in very good condition
Home Design
- Rambler Architecture
- Slab Foundation
- Asphalt Roof
- Vinyl Siding
Interior Spaces
- Property has 2 Levels
- Open Floorplan
- Built-In Features
- Cathedral Ceiling
- Recessed Lighting
- Fireplace With Glass Doors
- Double Pane Windows
- Insulated Windows
- Window Treatments
- Window Screens
- Insulated Doors
- Six Panel Doors
- Mud Room
- Entrance Foyer
- Family Room
- Living Room
- Combination Kitchen and Dining Room
- Game Room
- Workshop
- Garden Views
Kitchen
- Breakfast Room
- Electric Oven or Range
- Microwave
- Dishwasher
- Disposal
Bedrooms and Bathrooms
- 4 Bedrooms | 3 Main Level Bedrooms
- En-Suite Primary Bedroom
- En-Suite Bathroom
- 3 Full Bathrooms
Laundry
- Dryer
- Washer
Basement
- Heated Basement
- Walk-Out Basement
- Basement Fills Entire Space Under The House
- Connecting Stairway
- Rear Basement Entry
- Sump Pump
- Shelving
- Workshop
- Basement Windows
Parking
- 2 Car Garage
- Front Facing Garage
- Garage Door Opener
- Driveway
Outdoor Features
- Deck
- Porch
Utilities
- Heat Pump System
- Electric Water Heater
- Water Conditioner is Owned
- Cable TV Available
Community Details
- No Home Owners Association
- Built by DON CROSS
- Briar Run Subdivision
Listing and Financial Details
- Tax Lot 190
- Assessor Parcel Number 19088A019000000000
Ownership History
Purchase Details
Home Financials for this Owner
Home Financials are based on the most recent Mortgage that was taken out on this home.Purchase Details
Home Financials for this Owner
Home Financials are based on the most recent Mortgage that was taken out on this home.Purchase Details
Home Financials for this Owner
Home Financials are based on the most recent Mortgage that was taken out on this home.Similar Homes in the area
Home Values in the Area
Average Home Value in this Area
Purchase History
| Date | Type | Sale Price | Title Company |
|---|---|---|---|
| Deed | $395,000 | None Listed On Document | |
| Deed | $395,000 | None Listed On Document | |
| Deed | $206,000 | None Available | |
| Deed | $252,000 | None Available |
Mortgage History
| Date | Status | Loan Amount | Loan Type |
|---|---|---|---|
| Open | $347,600 | New Conventional | |
| Closed | $347,600 | New Conventional | |
| Previous Owner | $211,640 | FHA | |
| Previous Owner | $210,204 | New Conventional | |
| Previous Owner | $184,000 | New Conventional | |
| Previous Owner | $200,000 | New Conventional |
Property History
| Date | Event | Price | Change | Sq Ft Price |
|---|---|---|---|---|
| 07/02/2025 07/02/25 | Sold | $395,000 | -3.7% | $150 / Sq Ft |
| 06/01/2025 06/01/25 | Pending | -- | -- | -- |
| 05/26/2025 05/26/25 | Price Changed | $410,000 | -2.1% | $156 / Sq Ft |
| 05/21/2025 05/21/25 | Price Changed | $419,000 | -2.3% | $160 / Sq Ft |
| 05/06/2025 05/06/25 | Price Changed | $429,000 | -2.3% | $163 / Sq Ft |
| 04/29/2025 04/29/25 | For Sale | $439,000 | +113.1% | $167 / Sq Ft |
| 05/23/2014 05/23/14 | Sold | $206,000 | -5.9% | $81 / Sq Ft |
| 04/01/2014 04/01/14 | Pending | -- | -- | -- |
| 03/30/2014 03/30/14 | For Sale | $219,000 | -- | $86 / Sq Ft |
Tax History Compared to Growth
Tax History
| Year | Tax Paid | Tax Assessment Tax Assessment Total Assessment is a certain percentage of the fair market value that is determined by local assessors to be the total taxable value of land and additions on the property. | Land | Improvement |
|---|---|---|---|---|
| 2024 | $3,149 | $221,700 | $67,100 | $154,600 |
| 2023 | $3,144 | $221,700 | $67,100 | $154,600 |
| 2022 | $2,704 | $187,600 | $52,700 | $134,900 |
| 2021 | $2,358 | $161,000 | $40,300 | $120,700 |
| 2020 | $2,235 | $161,000 | $40,300 | $120,700 |
| 2019 | $2,218 | $157,800 | $35,900 | $121,900 |
| 2018 | $2,086 | $146,400 | $28,700 | $117,700 |
| 2017 | $2,104 | $147,700 | $28,700 | $119,000 |
| 2016 | $1,958 | $138,200 | $19,200 | $119,000 |
| 2015 | $1,849 | $129,500 | $16,800 | $112,700 |
| 2014 | $1,471 | $123,200 | $12,000 | $111,200 |
Agents Affiliated with this Home
-

Seller's Agent in 2025
Julie Chen
Roberts Realty Group, LLC
(304) 820-5387
9 in this area
27 Total Sales
-
S
Buyer's Agent in 2025
Steph Mitchell
Samson Properties
(540) 550-0524
1 in this area
10 Total Sales
-

Seller's Agent in 2014
Claudia Testa
Long & Foster
(703) 403-9438
-
K
Seller Co-Listing Agent in 2014
Katy Fidler
Long & Foster
-

Buyer's Agent in 2014
Carol Graves
Long & Foster
(703) 554-5071
8 in this area
34 Total Sales
Map
Source: Bright MLS
MLS Number: 1002897176
APN: 08-8A-01900000
