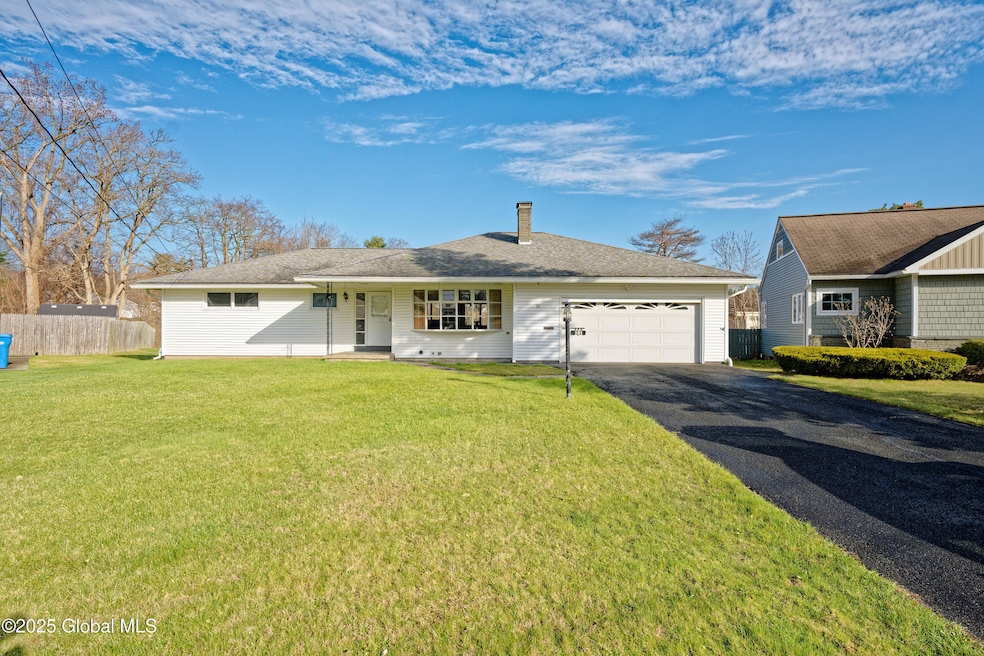
31 Tryon Ct Albany, NY 12203
Campus Area NeighborhoodEstimated payment $2,729/month
Highlights
- Ranch Style House
- Wood Flooring
- No HOA
- Farnsworth Middle School Rated A-
- Stone Countertops
- Front Porch
About This Home
Rare opportunity to own a beautifully maintained 3-bedroom, 2-bath ranch in a sought-after Albany neighborhood just minutes from SUNY and all the area's conveniences. This Quadrini-built home offers comfort, quality, and space—inside and out. Large bedrooms too!
Step inside to find gleaming hardwood floors throughout, a sun-filled living space, and a thoughtfully designed custom kitchen (2024) featuring stainless steel appliances and modern finishes. The primary suite offers privacy and comfort, while central air conditioning ensures year-round enjoyment.
The home sits on nearly a third of an acre, providing plenty of room to relax or entertain. The attached 2-car garage is already plumbed for baseboard heat—just connect it to the furnace for a warm workshop or hobby space.
Home Details
Home Type
- Single Family
Est. Annual Taxes
- $7,624
Year Built
- Built in 1962 | Remodeled
Lot Details
- 0.32 Acre Lot
- Irregular Lot
- Property is zoned Single Residence
Parking
- 2 Car Attached Garage
- Garage Door Opener
- Driveway
Home Design
- Ranch Style House
- Permanent Foundation
- Block Foundation
- Shingle Roof
- Vinyl Siding
Interior Spaces
- 1,504 Sq Ft Home
- Gas Fireplace
- Living Room with Fireplace
- Dining Room
- Pull Down Stairs to Attic
- Storm Doors
- Washer and Dryer
Kitchen
- Electric Oven
- ENERGY STAR Qualified Dishwasher
- Stone Countertops
Flooring
- Wood
- Ceramic Tile
Bedrooms and Bathrooms
- 3 Bedrooms
- Walk-In Closet
- Bathroom on Main Level
- 2 Full Bathrooms
- Ceramic Tile in Bathrooms
Unfinished Basement
- Basement Fills Entire Space Under The House
- Interior Basement Entry
- Laundry in Basement
Outdoor Features
- Exterior Lighting
- Front Porch
Schools
- Eagle Point Elementary School
- Albany High School
Utilities
- Central Air
- Heating System Uses Natural Gas
- Baseboard Heating
- Hot Water Heating System
- 200+ Amp Service
- Gas Water Heater
- High Speed Internet
- Cable TV Available
Community Details
- No Home Owners Association
Listing and Financial Details
- Legal Lot and Block 8 / 28
- Assessor Parcel Number 010100 63.28-1-8
Map
Home Values in the Area
Average Home Value in this Area
Tax History
| Year | Tax Paid | Tax Assessment Tax Assessment Total Assessment is a certain percentage of the fair market value that is determined by local assessors to be the total taxable value of land and additions on the property. | Land | Improvement |
|---|---|---|---|---|
| 2024 | $7,624 | $311,000 | $62,200 | $248,800 |
| 2023 | $6,910 | $173,000 | $37,000 | $136,000 |
| 2022 | $5,636 | $173,000 | $37,000 | $136,000 |
| 2021 | $3,914 | $173,000 | $37,000 | $136,000 |
| 2020 | $3,938 | $173,000 | $37,000 | $136,000 |
| 2019 | $4,547 | $173,000 | $37,000 | $136,000 |
| 2018 | $4,349 | $173,000 | $37,000 | $136,000 |
| 2017 | $1,883 | $173,000 | $37,000 | $136,000 |
| 2016 | $4,212 | $173,000 | $37,000 | $136,000 |
| 2015 | $4,277 | $175,000 | $45,300 | $129,700 |
| 2014 | -- | $175,000 | $45,300 | $129,700 |
Property History
| Date | Event | Price | Change | Sq Ft Price |
|---|---|---|---|---|
| 07/15/2025 07/15/25 | Pending | -- | -- | -- |
| 05/21/2025 05/21/25 | For Sale | $385,000 | 0.0% | $256 / Sq Ft |
| 04/24/2025 04/24/25 | Pending | -- | -- | -- |
| 04/17/2025 04/17/25 | For Sale | $385,000 | -- | $256 / Sq Ft |
Purchase History
| Date | Type | Sale Price | Title Company |
|---|---|---|---|
| Executors Deed | $225,000 | None Listed On Document | |
| Interfamily Deed Transfer | -- | None Available | |
| Land Contract | $120,000 | -- |
Similar Homes in Albany, NY
Source: Global MLS
MLS Number: 202515402
APN: 010100-063-028-0001-008-000-0000
- 59 Orchard Ave
- 5 Tryon Ct
- 1420 Western Ave
- 32 Homestead St
- 60 Pleasantview Ave
- 50 Elmhurst Ave
- 2 Norwood St
- 412 Magazine St
- 400 Magazine St
- 1112 Western Ave Unit 4
- 30 Park Ave
- 28 Tudor Rd
- 220 Woodscape Dr
- 246 Woodscape Dr
- 7 Arch Ave
- 12 Cottage Ave
- 14 Maplewood Ave
- 45 Fountain Ave
- 209 Berkshire Blvd
- 7 Briar Ave






