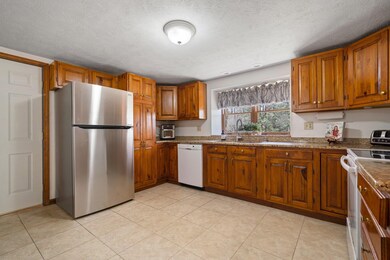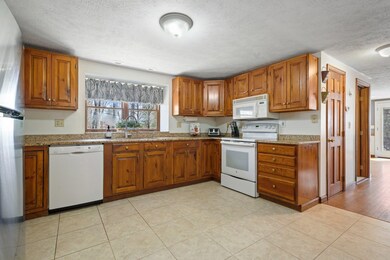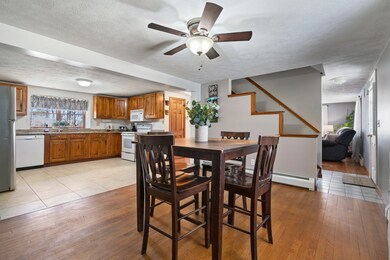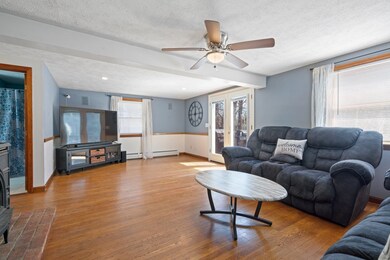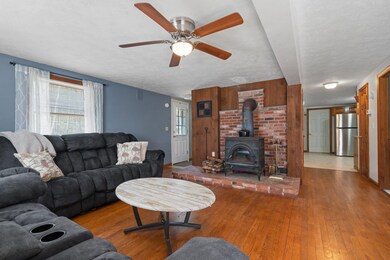
31 Twillingate Rd Temple, NH 03084
Highlights
- 3.16 Acre Lot
- Deck
- Wood Flooring
- Cape Cod Architecture
- Wooded Lot
- Shed
About This Home
As of May 2024Discover this meticulously cared for 3-bedroom Cape tucked away on a tranquil cul-de-sac in Temple, NH, enveloped by over 3 acres of peaceful land. The open design of the first floor creates a welcoming atmosphere, perfect for gatherings with loved ones, whether it's dining, relaxing, or enjoying various activities. Granite countertops grace the kitchen, complemented by ample cabinet space. Embrace the cozy comfort of the wood stove, ensuring snug winters in New Hampshire. Step through the French doors from the living room onto the expansive two-tiered deck and soaking in the picturesque surroundings. Attached awning provides shelter from the sun's rays. Upstairs awaits a spacious master bedroom spanning from front to back, complete with an oversized closet and charming window seat. Two additional bedrooms and a full bath offer ample accommodation space. The expansive two-car garage, perfect for car enthusiasts, also features a walk-up second floor with endless possibilities. Don't miss out on the opportunity to experience this extraordinary property firsthand—schedule a showing today! Showings begin at Open House, Friday 4:30-6pm.
Last Agent to Sell the Property
Keller Williams Realty-Metropolitan License #055528 Listed on: 04/18/2024

Home Details
Home Type
- Single Family
Est. Annual Taxes
- $6,435
Year Built
- Built in 1987
Lot Details
- 3.16 Acre Lot
- Property fronts a private road
- Level Lot
- Wooded Lot
- Property is zoned RA R
Parking
- 2 Car Garage
- Gravel Driveway
Home Design
- Cape Cod Architecture
- Concrete Foundation
- Wood Frame Construction
- Shingle Roof
- Vinyl Siding
Interior Spaces
- 2-Story Property
- Ceiling Fan
Kitchen
- Stove
- Microwave
- Dishwasher
Flooring
- Wood
- Carpet
- Tile
Bedrooms and Bathrooms
- 3 Bedrooms
Partially Finished Basement
- Basement Fills Entire Space Under The House
- Interior Basement Entry
- Laundry in Basement
Outdoor Features
- Deck
- Shed
Schools
- Temple Elementary School
- South Meadow Middle School
Utilities
- Hot Water Heating System
- Heating System Uses Gas
- Propane
- Private Water Source
- Private Sewer
- Cable TV Available
Listing and Financial Details
- Legal Lot and Block 3 / 74
Ownership History
Purchase Details
Home Financials for this Owner
Home Financials are based on the most recent Mortgage that was taken out on this home.Purchase Details
Home Financials for this Owner
Home Financials are based on the most recent Mortgage that was taken out on this home.Purchase Details
Home Financials for this Owner
Home Financials are based on the most recent Mortgage that was taken out on this home.Purchase Details
Home Financials for this Owner
Home Financials are based on the most recent Mortgage that was taken out on this home.Purchase Details
Similar Homes in Temple, NH
Home Values in the Area
Average Home Value in this Area
Purchase History
| Date | Type | Sale Price | Title Company |
|---|---|---|---|
| Warranty Deed | $460,000 | None Available | |
| Warranty Deed | $460,000 | None Available | |
| Warranty Deed | $365,000 | None Available | |
| Warranty Deed | $365,000 | None Available | |
| Warranty Deed | $255,000 | -- | |
| Warranty Deed | $255,000 | -- | |
| Warranty Deed | $219,933 | -- | |
| Warranty Deed | $219,933 | -- | |
| Warranty Deed | $210,000 | -- | |
| Warranty Deed | $210,000 | -- |
Mortgage History
| Date | Status | Loan Amount | Loan Type |
|---|---|---|---|
| Open | $220,000 | Purchase Money Mortgage | |
| Closed | $220,000 | Purchase Money Mortgage | |
| Previous Owner | $349,200 | Purchase Money Mortgage | |
| Previous Owner | $257,049 | Stand Alone Refi Refinance Of Original Loan | |
| Previous Owner | $247,350 | Purchase Money Mortgage | |
| Previous Owner | $208,905 | New Conventional |
Property History
| Date | Event | Price | Change | Sq Ft Price |
|---|---|---|---|---|
| 05/17/2024 05/17/24 | Sold | $460,000 | +15.0% | $270 / Sq Ft |
| 04/22/2024 04/22/24 | Pending | -- | -- | -- |
| 04/18/2024 04/18/24 | For Sale | $400,000 | +9.6% | $235 / Sq Ft |
| 02/24/2022 02/24/22 | Sold | $365,000 | +4.3% | $214 / Sq Ft |
| 01/19/2022 01/19/22 | Pending | -- | -- | -- |
| 01/13/2022 01/13/22 | For Sale | $350,000 | +37.3% | $206 / Sq Ft |
| 06/27/2018 06/27/18 | Sold | $255,000 | +2.0% | $137 / Sq Ft |
| 05/23/2018 05/23/18 | Pending | -- | -- | -- |
| 05/18/2018 05/18/18 | For Sale | $250,000 | +13.7% | $135 / Sq Ft |
| 06/29/2015 06/29/15 | Sold | $219,900 | 0.0% | $110 / Sq Ft |
| 05/13/2015 05/13/15 | Pending | -- | -- | -- |
| 05/01/2015 05/01/15 | For Sale | $219,900 | -- | $110 / Sq Ft |
Tax History Compared to Growth
Tax History
| Year | Tax Paid | Tax Assessment Tax Assessment Total Assessment is a certain percentage of the fair market value that is determined by local assessors to be the total taxable value of land and additions on the property. | Land | Improvement |
|---|---|---|---|---|
| 2024 | $7,399 | $462,700 | $141,000 | $321,700 |
| 2023 | $6,435 | $259,600 | $79,500 | $180,100 |
| 2022 | $6,480 | $259,600 | $79,500 | $180,100 |
| 2021 | $6,077 | $259,600 | $79,500 | $180,100 |
| 2020 | $6,272 | $259,600 | $79,500 | $180,100 |
| 2019 | $5,862 | $259,600 | $79,500 | $180,100 |
| 2018 | $5,640 | $219,300 | $73,900 | $145,400 |
| 2017 | $5,467 | $219,300 | $73,900 | $145,400 |
| 2016 | $5,487 | $219,300 | $73,900 | $145,400 |
| 2015 | $5,706 | $219,300 | $73,900 | $145,400 |
| 2014 | $5,616 | $219,300 | $73,900 | $145,400 |
| 2013 | $6,007 | $245,200 | $86,100 | $159,100 |
Agents Affiliated with this Home
-

Seller's Agent in 2024
Kim Bonenfant
Keller Williams Realty-Metropolitan
(603) 494-5159
2 in this area
89 Total Sales
-
C
Buyer's Agent in 2024
Christina Hayes
BHHS Verani Amherst
(617) 538-1978
1 in this area
23 Total Sales
-

Seller's Agent in 2022
Kristi Whitten
Keller Williams Realty-Metropolitan
(603) 674-4985
4 in this area
187 Total Sales
-
C
Seller's Agent in 2018
Corey Parrott
Keller Williams Gateway Realty
(603) 557-3725
38 Total Sales
-
N
Buyer's Agent in 2018
Non Member
Non Member Office
-
G
Seller's Agent in 2015
Glenda Lewis
BHG Masiello Peterborough
Map
Source: PrimeMLS
MLS Number: 4991898
APN: TMPL-000005B-000000-000074-000003
- 92 Brown Rd
- 36 Glen Farm Rd
- 38 Holly View Dr
- 14 Leighton Ln
- 95 Kennybeck Ct
- 220 Stowell Rd
- 100 Wildcat Hill Rd
- 48 & 56 Perkins Ln
- 37 Tote Dr
- 28 Philmart Dr
- 43 Appleton Rd
- 811 Turnpike Rd
- 85 Old Revolutionary Rd
- 12 Academy Rd
- 547 Turnpike Rd
- 43 Main St
- 109 Temple Rd
- 55 Main St
- 40 Boston View Dr
- 121 Main St

