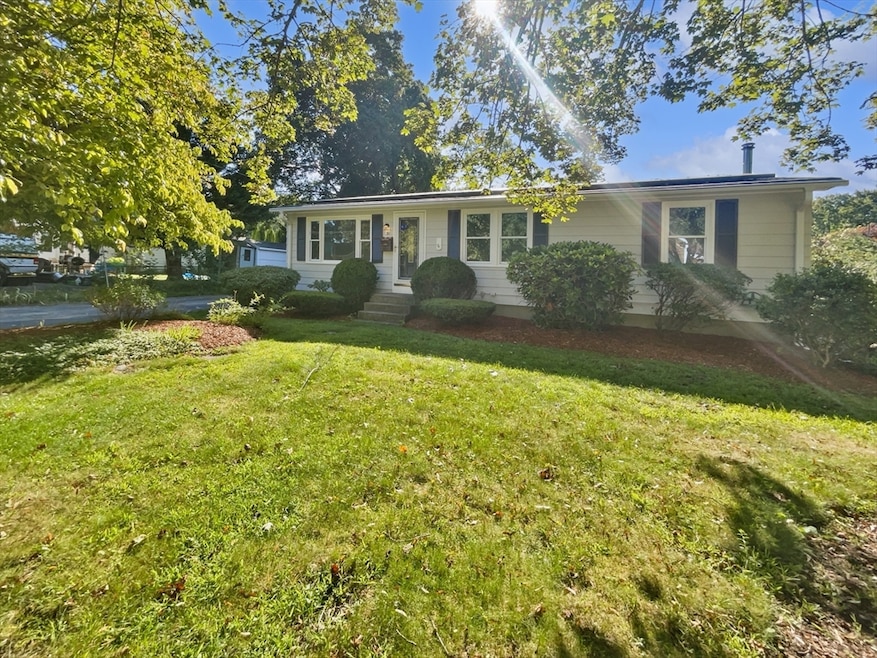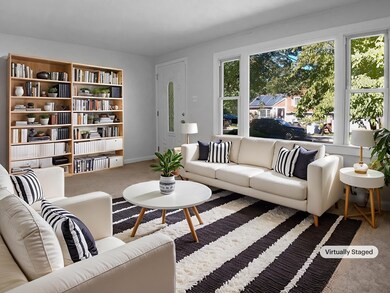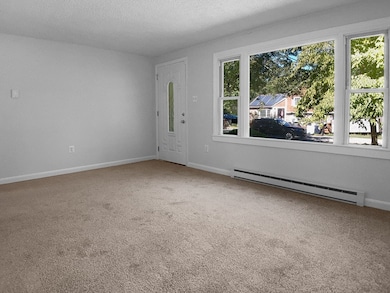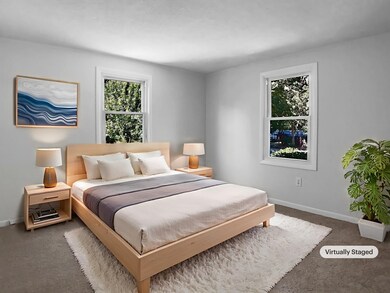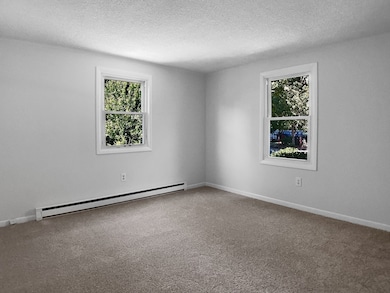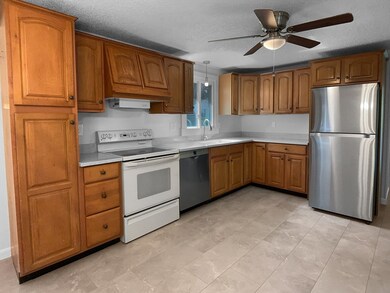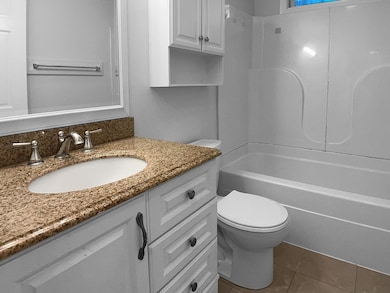31 Verndale Ave Attleboro, MA 02703
Estimated payment $2,827/month
Highlights
- Ranch Style House
- Screened Porch
- Electric Baseboard Heater
- No HOA
- Tile Flooring
- Level Lot
About This Home
Welcome to this charming property that boasts a neutral color paint scheme, giving it a timeless appeal. The fresh interior paint adds to the overall clean and well-maintained look of the home. The partial flooring replacement ensures durability and style. Step outside to enjoy the deck, perfect for relaxation or entertaining. The fenced-in backyard provides privacy and security. This property is a true gem, offering a blend of comfort and style. Don't miss this opportunity to make this beautiful property your new home.. Included 100-Day Home Warranty with buyer activation
Home Details
Home Type
- Single Family
Est. Annual Taxes
- $4,320
Year Built
- Built in 1975
Lot Details
- 9,409 Sq Ft Lot
- Level Lot
- Property is zoned R1
Home Design
- Ranch Style House
- Concrete Perimeter Foundation
Interior Spaces
- 1,008 Sq Ft Home
- Screened Porch
- Unfinished Basement
Kitchen
- Range
- Dishwasher
Flooring
- Carpet
- Tile
Bedrooms and Bathrooms
- 3 Bedrooms
- 1 Full Bathroom
Parking
- Paved Parking
- Open Parking
Utilities
- No Cooling
- Electric Baseboard Heater
- Electric Water Heater
Community Details
- No Home Owners Association
Listing and Financial Details
- Assessor Parcel Number M:44 L:512,2758586
Map
Home Values in the Area
Average Home Value in this Area
Tax History
| Year | Tax Paid | Tax Assessment Tax Assessment Total Assessment is a certain percentage of the fair market value that is determined by local assessors to be the total taxable value of land and additions on the property. | Land | Improvement |
|---|---|---|---|---|
| 2025 | $4,320 | $344,200 | $128,200 | $216,000 |
| 2024 | $4,170 | $327,600 | $128,200 | $199,400 |
| 2023 | $3,937 | $287,600 | $116,400 | $171,200 |
| 2022 | $3,773 | $261,100 | $110,900 | $150,200 |
| 2021 | $3,479 | $235,100 | $106,600 | $128,500 |
| 2020 | $3,376 | $231,900 | $103,600 | $128,300 |
| 2019 | $3,220 | $227,400 | $101,600 | $125,800 |
| 2018 | $2,143 | $212,100 | $98,600 | $113,500 |
| 2017 | $2,917 | $200,500 | $98,600 | $101,900 |
| 2016 | $2,767 | $186,700 | $96,800 | $89,900 |
| 2015 | $2,764 | $187,900 | $96,800 | $91,100 |
| 2014 | $2,554 | $172,000 | $92,200 | $79,800 |
Property History
| Date | Event | Price | List to Sale | Price per Sq Ft |
|---|---|---|---|---|
| 11/03/2025 11/03/25 | Pending | -- | -- | -- |
| 10/02/2025 10/02/25 | Price Changed | $468,000 | -0.8% | $464 / Sq Ft |
| 09/18/2025 09/18/25 | Price Changed | $472,000 | -1.7% | $468 / Sq Ft |
| 09/05/2025 09/05/25 | For Sale | $480,000 | -- | $476 / Sq Ft |
Purchase History
| Date | Type | Sale Price | Title Company |
|---|---|---|---|
| Deed | $427,900 | -- | |
| Deed | $427,900 | -- | |
| Quit Claim Deed | $181,249 | None Available | |
| Quit Claim Deed | $181,249 | None Available | |
| Quit Claim Deed | $181,249 | None Available | |
| Warranty Deed | -- | -- | |
| Warranty Deed | -- | -- | |
| Deed | -- | -- | |
| Warranty Deed | -- | -- |
Mortgage History
| Date | Status | Loan Amount | Loan Type |
|---|---|---|---|
| Previous Owner | $195,525 | FHA | |
| Previous Owner | $57,800 | No Value Available | |
| Previous Owner | $59,000 | No Value Available |
Source: MLS Property Information Network (MLS PIN)
MLS Number: 73426704
APN: ATTL-000044-000000-000512
- 34 Hawthorne St
- 52 Hawthorne St
- 17 Jewel Ave
- 49 Bushee St
- 263 County St
- 22 Oakland Ave Unit 1
- 24 Oakland Ave Unit 1
- 101 South Ave Unit 803
- 48 Intervale Ave Unit 3
- 72 Alder St
- 21 Dennis St
- 49 Dennis St
- 3 Grant St
- 0 Tulip Unit 73410552
- 0 Tulip Unit 73407296
- 75 Grant St
- 46 Berwick Rd
- 125 County St
- 64 Mechanic St Unit 3
- 64 Mechanic St
