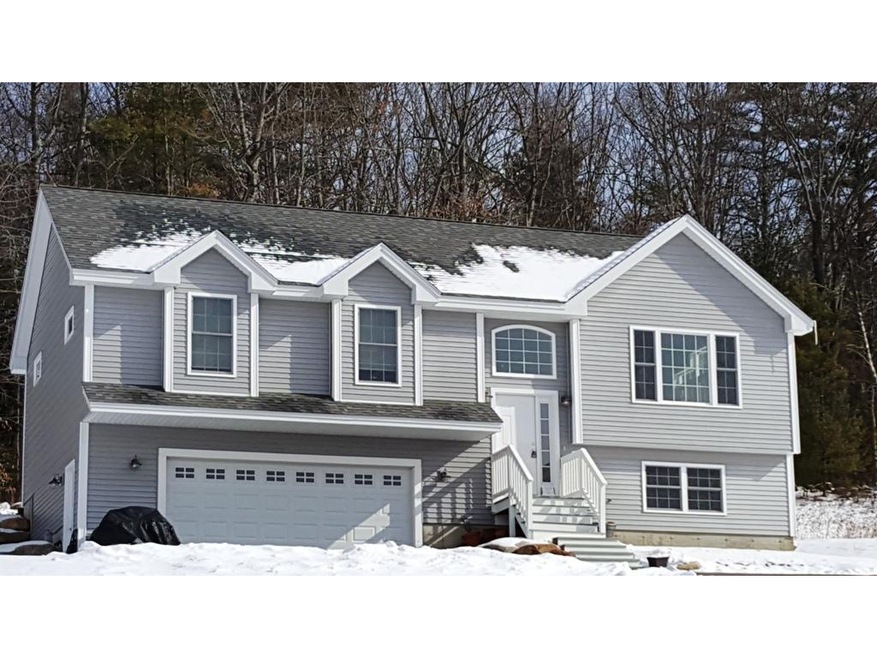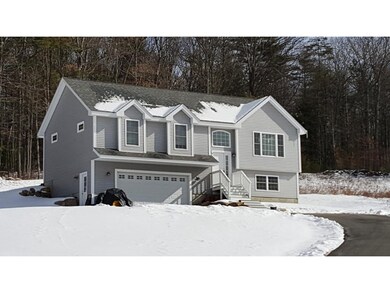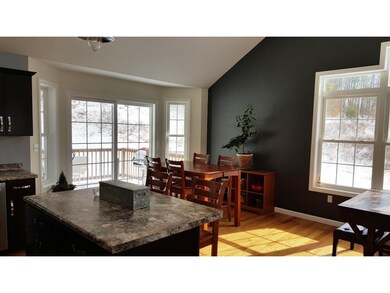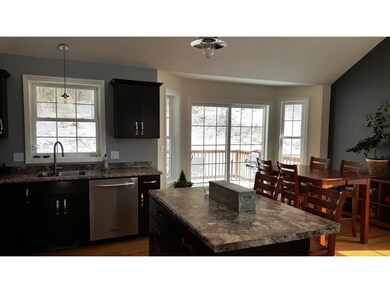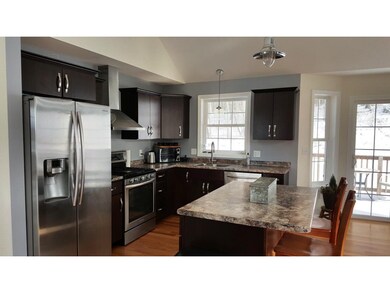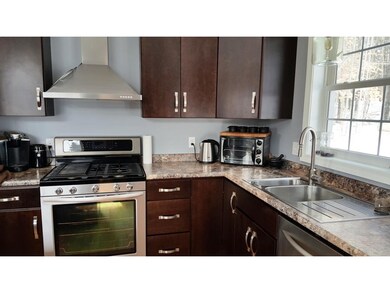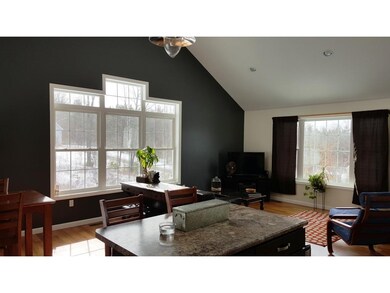
31 Victorian Ln Concord, NH 03301
East Concord NeighborhoodHighlights
- Mountain View
- Wood Flooring
- Kitchen Island
- Deck
- Cul-De-Sac
- 2 Car Garage
About This Home
As of April 2019This Open Concept Split level home features 3 bedrooms, 2 baths, wood floors, vaulted ceilings, and finished space in the lower level. Enjoy westerly sunset views from this cul-de-sac neighborhood setting that is surrounded by 20+ acres of conservation land with trails, pond, and privacy. Only minutes to downtown Concord, but located in a quiet, rural setting. There's nothing to do but move in!
Last Agent to Sell the Property
Cammie Ferreras
BHHS Verani Bedford License #062948 Listed on: 02/21/2016
Last Buyer's Agent
Mark Kleiner
DCU Realty, LLC License #068099
Home Details
Home Type
- Single Family
Est. Annual Taxes
- $6,608
Year Built
- Built in 2013
Lot Details
- 0.5 Acre Lot
- Cul-De-Sac
- Lot Sloped Up
- Property is zoned RO
Parking
- 2 Car Garage
- Automatic Garage Door Opener
Home Design
- Split Level Home
- Concrete Foundation
- Wood Frame Construction
- Shingle Roof
- Vinyl Siding
Interior Spaces
- 2-Story Property
- Mountain Views
Kitchen
- Gas Range
- Range Hood
- Dishwasher
- Kitchen Island
Flooring
- Wood
- Vinyl
Bedrooms and Bathrooms
- 3 Bedrooms
- 2 Full Bathrooms
Partially Finished Basement
- Walk-Out Basement
- Natural lighting in basement
Outdoor Features
- Deck
Schools
- Mill Brook/Broken Ground Elementary School
- Rundlett Middle School
- Concord High School
Utilities
- Heating System Uses Gas
- Drilled Well
- Electric Water Heater
- Septic Tank
Community Details
- Acres Of Wildlife Subdivision
Ownership History
Purchase Details
Home Financials for this Owner
Home Financials are based on the most recent Mortgage that was taken out on this home.Purchase Details
Home Financials for this Owner
Home Financials are based on the most recent Mortgage that was taken out on this home.Purchase Details
Home Financials for this Owner
Home Financials are based on the most recent Mortgage that was taken out on this home.Purchase Details
Home Financials for this Owner
Home Financials are based on the most recent Mortgage that was taken out on this home.Purchase Details
Similar Home in the area
Home Values in the Area
Average Home Value in this Area
Purchase History
| Date | Type | Sale Price | Title Company |
|---|---|---|---|
| Warranty Deed | $285,000 | -- | |
| Warranty Deed | $285,000 | -- | |
| Warranty Deed | $285,000 | -- | |
| Warranty Deed | $285,000 | -- | |
| Warranty Deed | $235,000 | -- | |
| Warranty Deed | $235,000 | -- | |
| Warranty Deed | $220,000 | -- | |
| Warranty Deed | $220,000 | -- | |
| Warranty Deed | $52,500 | -- | |
| Warranty Deed | $52,500 | -- |
Mortgage History
| Date | Status | Loan Amount | Loan Type |
|---|---|---|---|
| Open | $256,500 | New Conventional | |
| Closed | $256,500 | New Conventional | |
| Previous Owner | $276,450 | New Conventional | |
| Previous Owner | $223,250 | New Conventional | |
| Closed | $0 | No Value Available |
Property History
| Date | Event | Price | Change | Sq Ft Price |
|---|---|---|---|---|
| 04/18/2019 04/18/19 | Sold | $285,000 | -1.7% | $165 / Sq Ft |
| 03/05/2019 03/05/19 | Pending | -- | -- | -- |
| 02/23/2019 02/23/19 | For Sale | $289,900 | +1.7% | $168 / Sq Ft |
| 06/22/2018 06/22/18 | Sold | $285,000 | +1.8% | $165 / Sq Ft |
| 05/15/2018 05/15/18 | Pending | -- | -- | -- |
| 05/09/2018 05/09/18 | For Sale | $279,900 | +19.1% | $162 / Sq Ft |
| 05/23/2016 05/23/16 | Sold | $235,000 | -4.1% | $141 / Sq Ft |
| 03/29/2016 03/29/16 | Pending | -- | -- | -- |
| 02/21/2016 02/21/16 | For Sale | $245,000 | +11.4% | $148 / Sq Ft |
| 09/13/2013 09/13/13 | Sold | $220,000 | 0.0% | $132 / Sq Ft |
| 03/21/2013 03/21/13 | Pending | -- | -- | -- |
| 11/05/2012 11/05/12 | For Sale | $219,900 | -- | $132 / Sq Ft |
Tax History Compared to Growth
Tax History
| Year | Tax Paid | Tax Assessment Tax Assessment Total Assessment is a certain percentage of the fair market value that is determined by local assessors to be the total taxable value of land and additions on the property. | Land | Improvement |
|---|---|---|---|---|
| 2024 | $10,522 | $380,000 | $0 | $380,000 |
| 2023 | $10,207 | $380,000 | $0 | $380,000 |
| 2022 | $9,838 | $380,000 | $0 | $380,000 |
| 2021 | $9,546 | $380,000 | $0 | $380,000 |
| 2020 | $7,664 | $286,400 | $0 | $286,400 |
| 2019 | $7,787 | $280,300 | $0 | $280,300 |
| 2018 | $7,840 | $278,100 | $0 | $278,100 |
| 2017 | $7,478 | $264,800 | $0 | $264,800 |
| 2016 | $6,599 | $238,500 | $0 | $238,500 |
| 2015 | $6,056 | $221,500 | $0 | $221,500 |
| 2014 | $5,938 | $221,500 | $0 | $221,500 |
| 2013 | $1,663 | $65,000 | $0 | $65,000 |
| 2012 | $1,584 | $65,000 | $0 | $65,000 |
Agents Affiliated with this Home
-
S
Seller's Agent in 2019
Samantha Mulvaney
Eden Homes LLC
-
Simone Duhamel
S
Seller Co-Listing Agent in 2019
Simone Duhamel
Eden Homes LLC
(603) 540-2116
13 Total Sales
-
Elizabeth Christoffersen

Buyer's Agent in 2019
Elizabeth Christoffersen
Keller Williams Gateway Realty
(603) 689-5013
38 Total Sales
-
Jody Landry

Seller's Agent in 2018
Jody Landry
Keller Williams Gateway Realty
(603) 494-0090
190 Total Sales
-
C
Seller's Agent in 2016
Cammie Ferreras
BHHS Verani Bedford
-
M
Buyer's Agent in 2016
Mark Kleiner
DCU Realty, LLC
Map
Source: PrimeMLS
MLS Number: 4472254
APN: CNCD-000123A-000001-000013
