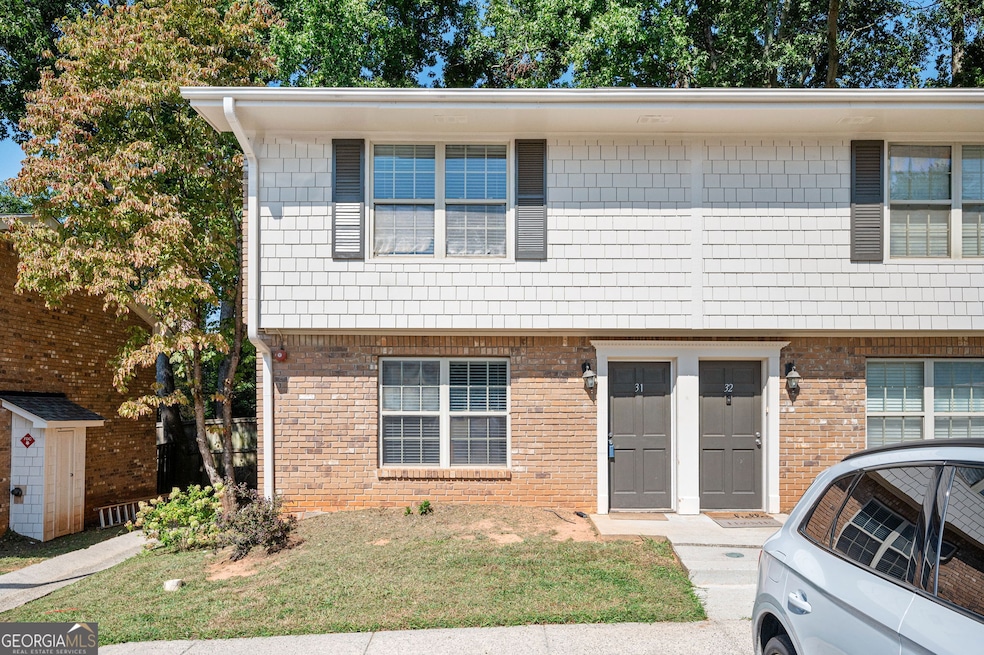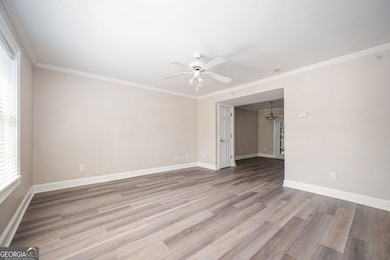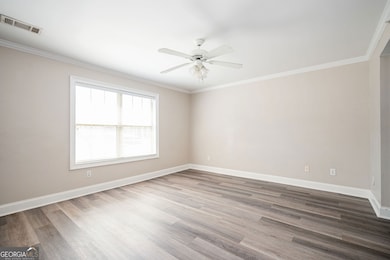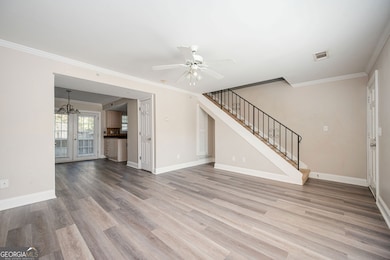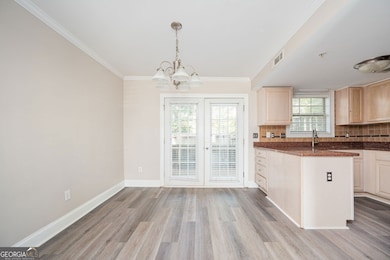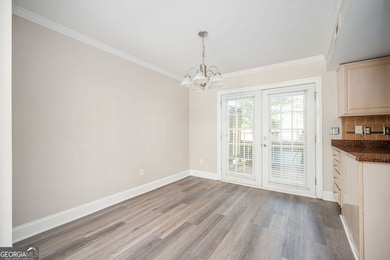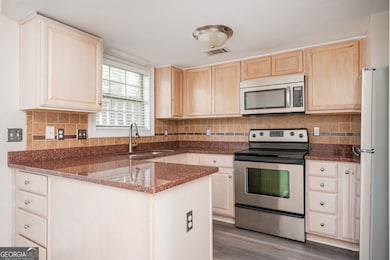31 Villa Ct SE Smyrna, GA 30080
Highlights
- City View
- Deck
- Solid Surface Countertops
- Teasley Elementary School Rated A
- End Unit
- Community Pool
About This Home
Recently painted and move-in ready, this end-unit Smyrna townhome offers 2 bedrooms, 2.5 baths, a smart split-bedroom layout with private suites, and bathrooms upgraded with granite countertops. The main level features durable LVP flooring, open living and dining spaces, and a light-colored kitchen cabinetwith stainless steel appliances and granite counters. A private back patio, two assigned parking spaces, and community pool add convenience. Walkable to Campbell Middle School and close to the Smyrna Community Center, shopping, Taylor-Brawner Park, Truist Park, and major highways.
Listing Agent
Keller Williams Realty First Atlanta License #299654 Listed on: 10/27/2025

Townhouse Details
Home Type
- Townhome
Est. Annual Taxes
- $2,419
Year Built
- Built in 1975 | Remodeled
Lot Details
- 436 Sq Ft Lot
- End Unit
- 1 Common Wall
- Back Yard Fenced
Home Design
- Brick Exterior Construction
- Brick Frame
- Composition Roof
- Wood Siding
Interior Spaces
- 1,080 Sq Ft Home
- 2-Story Property
- Family Room
- Combination Dining and Living Room
- City Views
Kitchen
- Breakfast Bar
- Oven or Range
- Microwave
- Dishwasher
- Stainless Steel Appliances
- Solid Surface Countertops
Flooring
- Carpet
- Vinyl
Bedrooms and Bathrooms
- 2 Bedrooms
- Split Bedroom Floorplan
Laundry
- Laundry on upper level
- Dryer
- Washer
Parking
- 2 Parking Spaces
- Assigned Parking
Schools
- Teasley Primary/Elementary School
- Campbell Middle School
- Campbell High School
Utilities
- Central Air
- Heating Available
- Electric Water Heater
- Cable TV Available
Additional Features
- Deck
- Property is near schools
Listing and Financial Details
- Security Deposit $1,700
- 12-Month Minimum Lease Term
- $75 Application Fee
Community Details
Overview
- Property has a Home Owners Association
- Association fees include sewer, water
- Villas Of Vinings Condos Subdivision
Recreation
- Community Pool
Pet Policy
- Pets Allowed
Map
Source: Georgia MLS
MLS Number: 10632473
APN: 17-0669-0-106-0
- 7 Villa Ct SE
- 1505 Paces Ferry North Dr SE
- 1002 Creatwood Cir SE
- 3534 Clancy Way Unit 11
- 3351 Vintage Cir SE
- 1097 Creatwood Cir SE
- 3408 Archerfield Way
- 3415 Archerfield Way
- 3404 Archerfield Way
- 3365 Vintage Cir SE Unit 5
- 3365 Vintage Cir SE
- Glover Plan at Archerfield
- Reynolds Plan at Archerfield
- 1749 Creat Trail SE
- 2040 Argyle Dr SE
- 3485 Navaho Trail SE
- 1736 Seneca Ct SE
- 3505 Commanche Ct SE
- 812 Vinings Forest Ln SE Unit 812
- 1913 Heathridge Ct SE
- 27 Villa Ct SE
- 7 Villa Ct SE
- 20 Villa Ct SE
- 104 Rondak Cir SE
- 109 Rondak Cir SE
- 3249 Howell Dr SE
- 2049 Nancy Cir SE
- 3313 Campbell Rd SE
- 3391 Fieldwood Dr SE Unit 6B
- 3385 Atlanta Rd SE
- 1783 Cedar Ridge Ct SE
- 2978 Lexington Trace Dr SE
- 2990 Jonquil Dr SE
- 1572 Mosaic Way
- 2951 Lexington Trace Dr SE
- 2101 Paces Ferry Rd SE
- 3137 Ann Rd SE
- 3330 Valley Vista Rd SE
- 1802 Cumberland Valley Place SE
- 1804 Cumberland Valley Place SE
