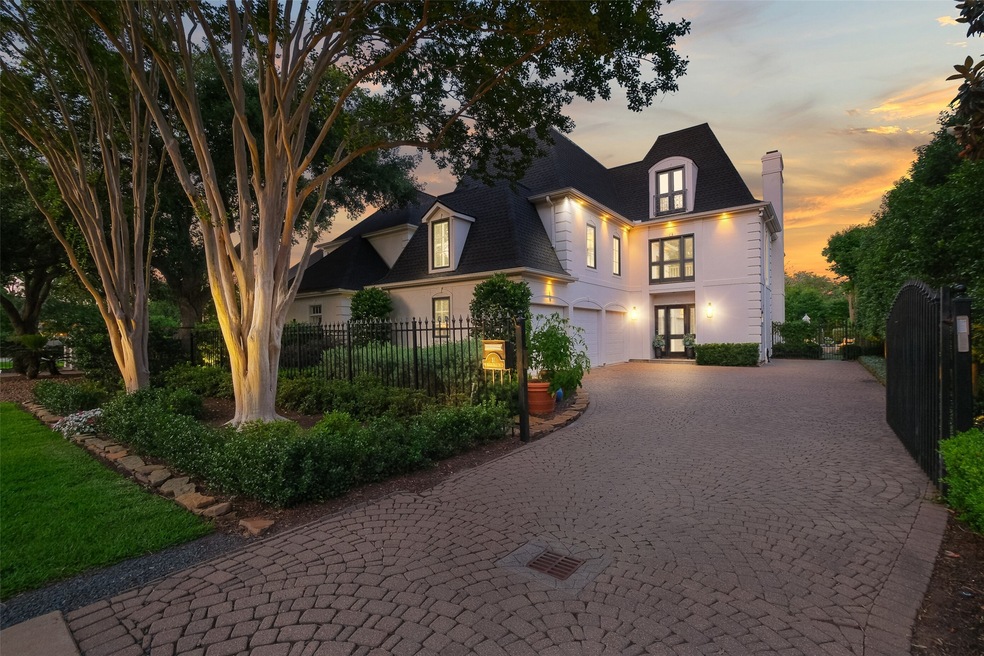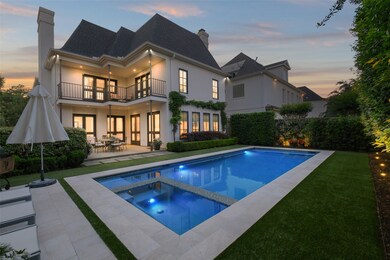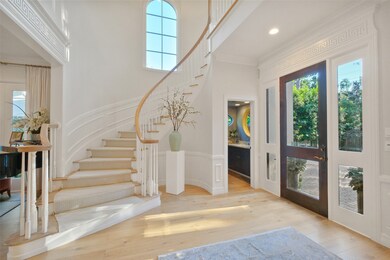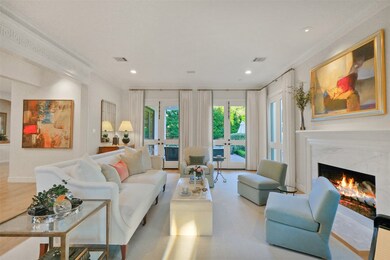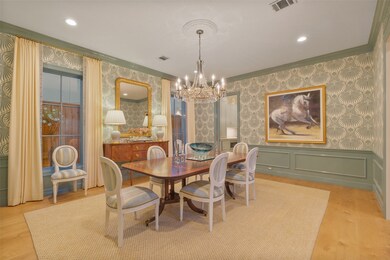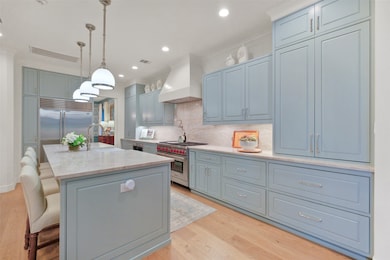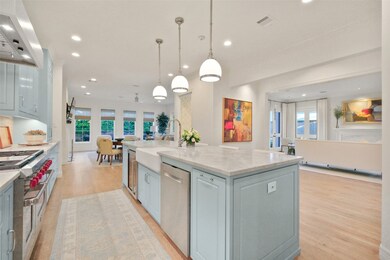
31 W Broad Oaks Dr Unit 2 Houston, TX 77056
Outlying Houston NeighborhoodHighlights
- Heated In Ground Pool
- Deck
- Marble Flooring
- Atrium Room
- Adjacent to Greenbelt
- Traditional Architecture
About This Home
As of September 2024Stunning Broad Oaks home in Tanglewood Area, this 4-5 BR/ 4.5 BA home boasts a backyard oasis and elevator to all floors! The open-concept, gourmet kitchen features leathered Taj Mahal counters, oversized island and top of the line appliances. Spectacular dining room showcases Farrow and Ball hand painted wallpaper and paint. The generous primary bar and bath boasts balcony view of pool, Calacatta marble vanities & floor /shower tile, a floating shower bench, sliding glass door, and a beautiful free-standing tub, complemented by a California closet-designed primary closet. Heated pool & spa, outdoor patio and landscaped backyard with turf, and accent lighting offer a luxurious outdoor retreat. Additional features include Karastan carpet and custom window treatments throughout, powder room with Segreto plaster paint finish and a large 3rd-floor flex room or 5th bedroom. No detail is spared including electric driveway gate, a generator and an oversized 3-car garage with EV charger.
Last Buyer's Agent
Nonmls
Houston Association of REALTORS
Home Details
Home Type
- Single Family
Est. Annual Taxes
- $36,305
Year Built
- Built in 1993
Lot Details
- 9,841 Sq Ft Lot
- Adjacent to Greenbelt
- West Facing Home
- Sprinkler System
- Back Yard Fenced and Side Yard
HOA Fees
- $63 Monthly HOA Fees
Parking
- 3 Car Attached Garage
Home Design
- Traditional Architecture
- Slab Foundation
- Composition Roof
- Stucco
Interior Spaces
- 4,785 Sq Ft Home
- 2.5-Story Property
- Elevator
- Wet Bar
- Crown Molding
- Beamed Ceilings
- High Ceiling
- 3 Fireplaces
- Gas Log Fireplace
- Window Treatments
- French Doors
- Formal Entry
- Family Room Off Kitchen
- Living Room
- Dining Room
- Home Office
- Atrium Room
- Utility Room
- Attic Fan
Kitchen
- Breakfast Bar
- Double Oven
- Gas Oven
- Gas Range
- Microwave
- Dishwasher
- Kitchen Island
- Marble Countertops
- Granite Countertops
- Pots and Pans Drawers
- Disposal
Flooring
- Wood
- Carpet
- Marble
- Travertine
Bedrooms and Bathrooms
- 4 Bedrooms
- En-Suite Primary Bedroom
- Double Vanity
- Hydromassage or Jetted Bathtub
Laundry
- Dryer
- Washer
Home Security
- Security System Owned
- Fire and Smoke Detector
Eco-Friendly Details
- ENERGY STAR Qualified Appliances
- Energy-Efficient Windows with Low Emissivity
- Energy-Efficient HVAC
- Energy-Efficient Lighting
- Energy-Efficient Insulation
- Energy-Efficient Thermostat
- Ventilation
Pool
- Heated In Ground Pool
- Gunite Pool
- Spa
Outdoor Features
- Balcony
- Deck
- Covered patio or porch
Schools
- Briargrove Elementary School
- Tanglewood Middle School
- Wisdom High School
Utilities
- Forced Air Zoned Heating and Cooling System
- Heating System Uses Gas
- Tankless Water Heater
Community Details
Overview
- Broad Oaks Area Civic Association
- Broad Oaks Holcombe Subdivision
Security
- Security Guard
Map
Home Values in the Area
Average Home Value in this Area
Property History
| Date | Event | Price | Change | Sq Ft Price |
|---|---|---|---|---|
| 09/06/2024 09/06/24 | Sold | -- | -- | -- |
| 08/12/2024 08/12/24 | Pending | -- | -- | -- |
| 08/02/2024 08/02/24 | For Sale | $2,495,000 | +13.7% | $521 / Sq Ft |
| 01/06/2021 01/06/21 | Sold | -- | -- | -- |
| 12/07/2020 12/07/20 | Pending | -- | -- | -- |
| 10/07/2020 10/07/20 | For Sale | $2,195,000 | -- | $447 / Sq Ft |
Tax History
| Year | Tax Paid | Tax Assessment Tax Assessment Total Assessment is a certain percentage of the fair market value that is determined by local assessors to be the total taxable value of land and additions on the property. | Land | Improvement |
|---|---|---|---|---|
| 2023 | $27,211 | $1,801,914 | $659,347 | $1,142,567 |
| 2022 | $39,069 | $1,798,276 | $659,347 | $1,138,929 |
| 2021 | $37,594 | $1,613,032 | $659,347 | $953,685 |
| 2020 | $37,709 | $1,557,199 | $659,347 | $897,852 |
| 2019 | $39,756 | $1,571,121 | $659,347 | $911,774 |
| 2018 | $33,306 | $1,763,000 | $659,347 | $1,103,653 |
| 2017 | $42,927 | $1,763,000 | $659,347 | $1,103,653 |
| 2016 | $38,450 | $1,749,689 | $659,347 | $1,090,342 |
| 2015 | $25,799 | $1,697,498 | $659,347 | $1,038,151 |
| 2014 | $25,799 | $1,404,301 | $570,778 | $833,523 |
Mortgage History
| Date | Status | Loan Amount | Loan Type |
|---|---|---|---|
| Previous Owner | $675,000 | New Conventional | |
| Previous Owner | $916,237 | Credit Line Revolving | |
| Previous Owner | $870,000 | New Conventional | |
| Previous Owner | $690,000 | Credit Line Revolving |
Deed History
| Date | Type | Sale Price | Title Company |
|---|---|---|---|
| Warranty Deed | -- | Chicago Title | |
| Deed | -- | Old Republic National Title In | |
| Deed | -- | Old Republic National Title In | |
| Warranty Deed | -- | Stewart Title |
Similar Homes in Houston, TX
Source: Houston Association of REALTORS®
MLS Number: 6400151
APN: 1174300010003
- 17 E Broad Oaks Dr Unit B
- 38 E Broad Oaks Dr Unit C
- 5517 Sturbridge Dr
- 5412 Sturbridge Dr
- 5686 Bayou Glen Rd
- 84 E Broad Oaks Dr
- 651 Bering Dr Unit 1402
- 651 Bering Dr Unit 701
- 651 Bering Dr Unit 204
- 5638 Briar Dr
- 661 Bering Dr Unit 301
- 661 Bering Dr Unit 703
- 661 Bering Dr Unit 704
- 661 Bering Dr Unit 504
- 661 Bering Dr Unit 204
- 661 Bering Dr Unit 807
- 661 Bering Dr Unit 409
- 5210 Woodway Dr
- 730 Chimney Rock Rd
- 6 Buffalo Ridge Cir
