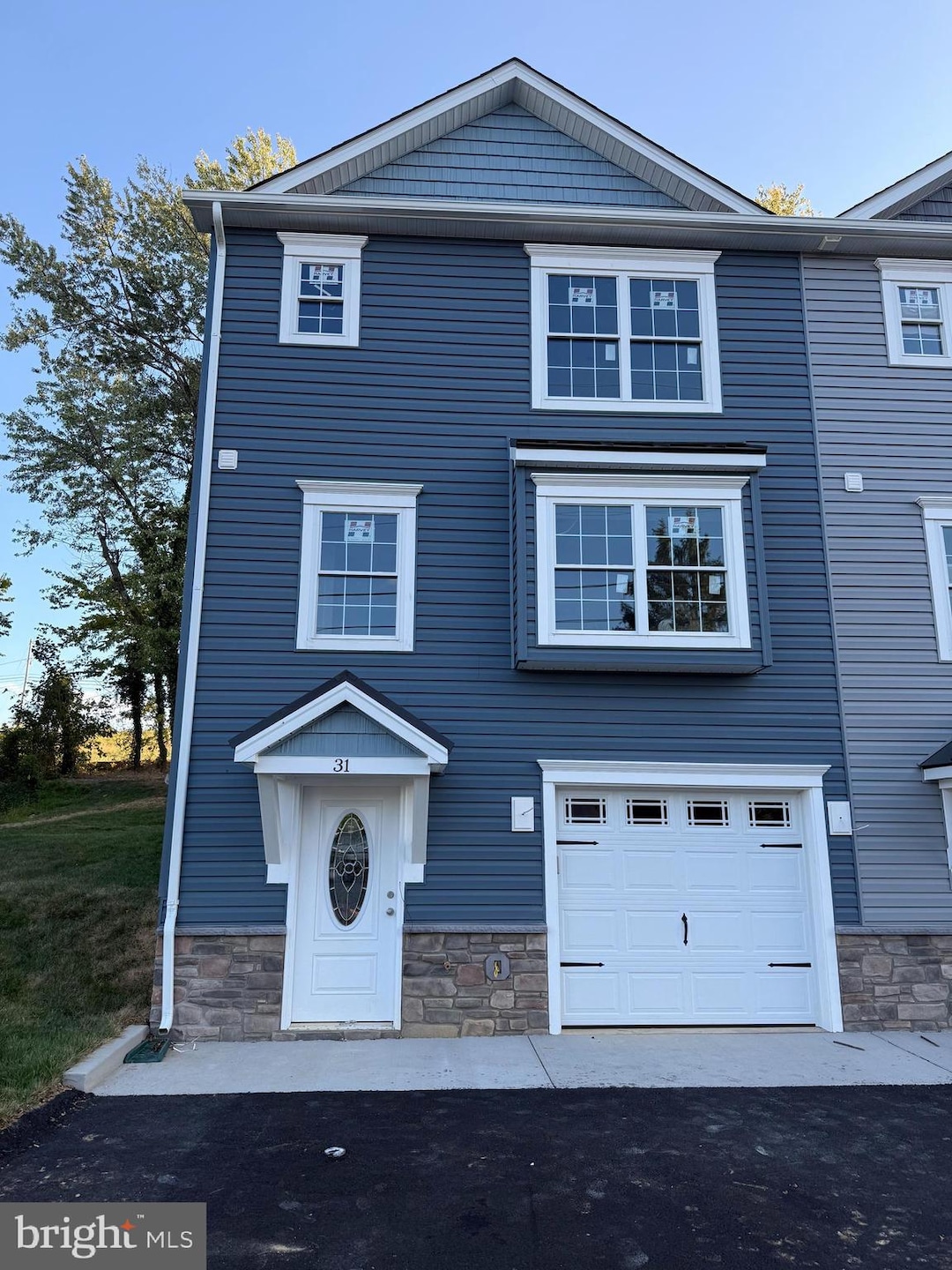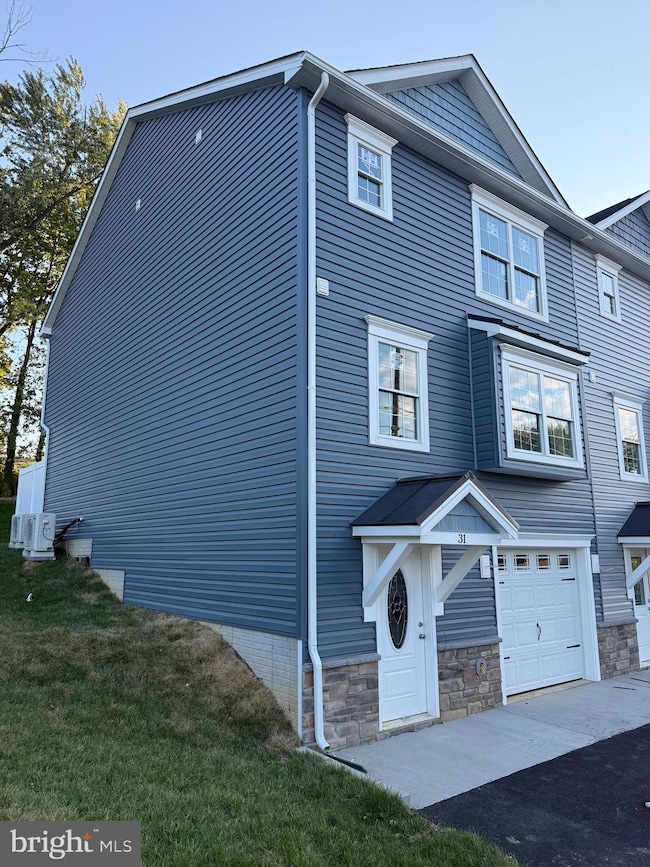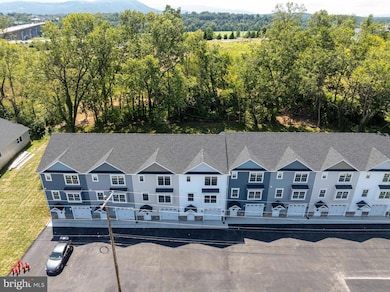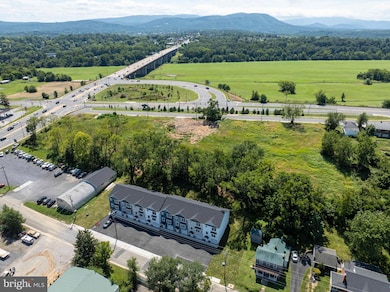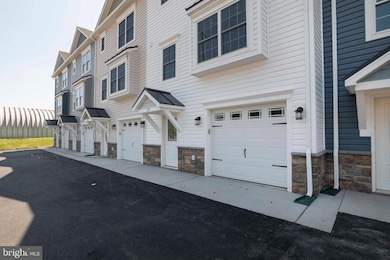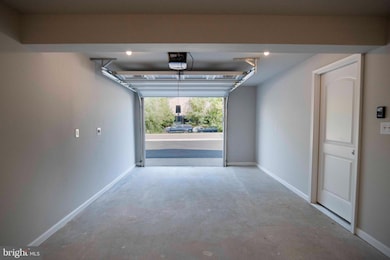31 W Duck St Front Royal, VA 22630
Estimated payment $2,430/month
Highlights
- New Construction
- Open Floorplan
- Deck
- Eat-In Gourmet Kitchen
- Colonial Architecture
- No HOA
About This Home
REDUCED 60K! New Construction Ready End of September! Luxury End Unit 3 Level Townhome Offers 3 Bedrooms, 3 1/2 Baths, Finished Basement, 1 Car Garage, With Electric Car Charging Outlet & Large Rear Trex Deck, Vinyl Railing, 6' Vinyl Privacy Divider, Perfect For Entertaining. Located Minutes To I-66 & I-81, Shopping, Restaurants, Golf & So Much More. This New Home Offers Luxury Vinyl Plank Flooring Throughout, Kitchen With Upgraded Quartz Counter Tops, Stainless Steel Appliances, & Breakfast Bar. Great Large Open Dining & Living Room Offers So Many Options, With Even A Nook For Your Desk. This Opens To Rear Trex Deck Perfect For Entertaining Or Enjoying The Outdoors. Upper Level Master Suite Complete With Double Vanity Master Bath & Plenty of Closet Space. Two Additional Bedrooms, Full Bath & Upper Level Laundry For Added Convenience. Finished Lower Level With Family Room & Full Bath Offering Many Options For Use. One Car Garage, & Additional Parking Available. Work From Home No Worries, High Speed Internet Is Available. No HOA. 45 & 37 also available for sale
Listing Agent
(540) 683-9692 ken@frontroyalagents.com RE/MAX Real Estate Connections Listed on: 09/08/2025

Co-Listing Agent
(540) 683-9692 donna@frontroyalagents.com RE/MAX Real Estate Connections
Open House Schedule
-
Sunday, November 02, 202512:00 to 2:00 pm11/2/2025 12:00:00 PM +00:0011/2/2025 2:00:00 PM +00:00New townhomes ready for new owners! Stop by and check out these great 3 level homes!Add to Calendar
Townhouse Details
Home Type
- Townhome
Year Built
- Built in 2025 | New Construction
Lot Details
- 6,910 Sq Ft Lot
- Property is in excellent condition
Parking
- 1 Car Direct Access Garage
- 2 Driveway Spaces
- Front Facing Garage
Home Design
- Colonial Architecture
- Permanent Foundation
- Vinyl Siding
Interior Spaces
- Property has 3 Levels
- Open Floorplan
- Ceiling Fan
- Dining Area
- Luxury Vinyl Plank Tile Flooring
- Laundry on upper level
Kitchen
- Eat-In Gourmet Kitchen
- Breakfast Area or Nook
- Stove
- Built-In Microwave
- Ice Maker
- Dishwasher
- Stainless Steel Appliances
- Upgraded Countertops
- Disposal
Bedrooms and Bathrooms
- 3 Bedrooms
Finished Basement
- Walk-Out Basement
- Garage Access
- Basement with some natural light
Outdoor Features
- Deck
- Patio
Utilities
- Central Air
- Heat Pump System
- Electric Water Heater
Community Details
- No Home Owners Association
Listing and Financial Details
- Assessor Parcel Number 20-A1-23-25-A1
Map
Home Values in the Area
Average Home Value in this Area
Property History
| Date | Event | Price | List to Sale | Price per Sq Ft |
|---|---|---|---|---|
| 09/08/2025 09/08/25 | For Sale | $389,900 | -- | $192 / Sq Ft |
Source: Bright MLS
MLS Number: VAWR2012254
- 45 W Duck St
- 43 W Duck St
- 1408 Winchester Pike
- 1302 Winchester Pike
- 1275 Valley View Dr
- 1604 Jefferson Ave
- Lot 46A Strasburg Rd
- 1714 N Royal Ave
- 203 Jenny Wren Dr
- 425 W 15th St
- 813 W 14th St
- 1521 N Royal Ave
- 204 E 17th St
- 1311 Monroe Ave
- 505 W 13th St
- 0 E 14th St
- 5 Crestview Dr
- 656 W 11th St
- 332 W 11th St
- 330 W 11th St
- 1298 Queens Hwy
- 852 Morgan Place
- 328 W 11th St
- 816 N Commerce Ave
- 138 Kerfoot Ave
- 127 Chester St
- 34 North St Unit A1
- 614 Mount View St
- 1140 Happy Ridge Dr
- 112 Ryder Benson Ln
- 125 Beeden Ln
- 730 Bennys Beach Rd
- 9 Shenandoah Commons Way
- 175 Easy Hollow Rd
- 184 Black Twig Rd
- 36 Zion Church Rd
- 88 Crab Apple Ct
- 331 Pomeroy Rd
- 163 Emmet St
- 376 Flynn Dr
