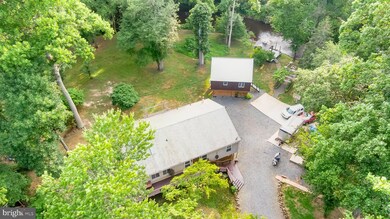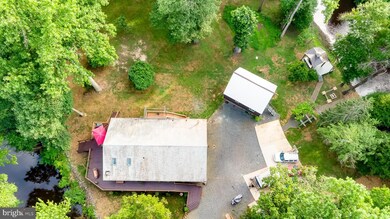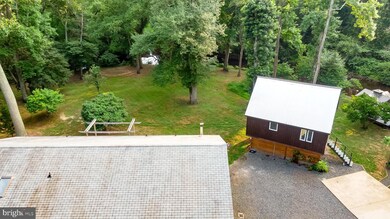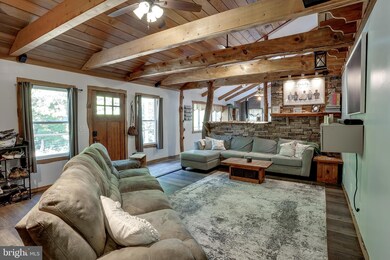
31 W Mill Creek Rd Mount Holly, NJ 08060
Highlights
- Guest House
- Water Oriented
- 1.12 Acre Lot
- Rancocas Valley Regional High School Rated A-
- View of Trees or Woods
- Open Floorplan
About This Home
As of September 2024This stunning ranch home that has a potential of being a 5 Bedroom home is infused with rustic decor, comes with an additional one-bedroom, one-bath apartment, offering two homes for the price of one on two spacious lots, totaling 1.12 acres. The exterior features low-maintenance vinyl siding, a craftsman wood front door, and a maintenance-free deck, perfect for enjoying the beautiful surroundings. The family room is a true highlight with exposed beams, high ceilings, a striking stone wall, and breathtaking wood ceilings. The neutral-colored wood plank flooring adds to the warm, inviting atmosphere. Step into the rustic kitchen, complete with wood cabinets, charming wood countertops, and a ceramic tiled backsplash. Stainless steel appliances, rustic lighting, and a ceiling fan complement the vaulted ceilings with skylights and wood beams. The unique diagonal design of the tile and plank flooring enhances the kitchen's beauty. French doors lead to the outdoor deck, an ideal spot for morning coffee, barbecues, and entertaining while overlooking the picturesque grounds. The primary bedroom features high ceilings and French doors that open to the maintenance-free deck. the additional bedrooms have casement windows, carpeting , plenty of closet space, attic space currently set up as an additional bedroom offers you even more storage. Between these 2 properties you are getting a whole lot of house, rooms, storage & beauty for the money. The laundry room is designed for functionality, offering ample cabinetry and shelving for all your storage needs. The primary bathroom is definitely unique & one of a kind. It has antiqued wood looked walls, a one of a kind his & her separate wood vanities with free standing faucets & bowls that look like buckets. The double door frosted etched glass shower doors with ceramic tile surround and at the bottom of the tub is a faux stone front. The additional bathroom includes a stall shower with a full surround for easy cleaning and a neutral color palette. The separate apartment is equally impressive. The living room boasts an accented wood wall and two floor-to-ceiling windows with stunning views of the nearby stream and gazebo. The bedroom features a different colored accent wall, a ceiling fan, a kitchenette with vinyl plank flooring, and a charming curved staircase. If you love nature, this property is perfect for you. With its blend of rustic charm and modern amenities, this home is sure to blow your mind. Schedule a tour today and experience the magic of this extraordinary property!
Last Agent to Sell the Property
BHHS Fox & Roach-Mt Laurel License #1540241 Listed on: 07/19/2024

Home Details
Home Type
- Single Family
Est. Annual Taxes
- $4,540
Year Built
- Built in 2002
Lot Details
- 1.12 Acre Lot
- Creek or Stream
- Property is in excellent condition
Property Views
- Woods
- Creek or Stream
Home Design
- Rambler Architecture
- Frame Construction
- Pitched Roof
- Shingle Roof
- Asphalt Roof
- Vinyl Siding
- Copper Plumbing
- CPVC or PVC Pipes
- Tile
Interior Spaces
- 1,782 Sq Ft Home
- Property has 1 Level
- Open Floorplan
- Beamed Ceilings
- Ceiling Fan
- Skylights
- Wood Burning Stove
- Replacement Windows
- French Doors
- Family Room Off Kitchen
- Living Room
- Dining Room
- Basement Fills Entire Space Under The House
- Attic
Kitchen
- Kitchenette
- Breakfast Area or Nook
- <<builtInRangeToken>>
- <<builtInMicrowave>>
- Stainless Steel Appliances
- Kitchen Island
Flooring
- Carpet
- Ceramic Tile
- Vinyl
Bedrooms and Bathrooms
- En-Suite Primary Bedroom
- En-Suite Bathroom
- <<tubWithShowerToken>>
- Walk-in Shower
Laundry
- Laundry Room
- Laundry on main level
Outdoor Features
- Water Oriented
- Deck
- Exterior Lighting
- Gazebo
Utilities
- Central Air
- Cooling System Utilizes Natural Gas
- Radiator
- Hot Water Heating System
- 200+ Amp Service
- Well
- Electric Water Heater
- On Site Septic
- Phone Available
- Cable TV Available
Additional Features
- Guest House
- Property is near a creek
Community Details
- No Home Owners Association
- Millcreek Subdivision
Listing and Financial Details
- Tax Lot 00022
- Assessor Parcel Number 11-01300-00022
Ownership History
Purchase Details
Home Financials for this Owner
Home Financials are based on the most recent Mortgage that was taken out on this home.Purchase Details
Purchase Details
Home Financials for this Owner
Home Financials are based on the most recent Mortgage that was taken out on this home.Purchase Details
Purchase Details
Similar Homes in Mount Holly, NJ
Home Values in the Area
Average Home Value in this Area
Purchase History
| Date | Type | Sale Price | Title Company |
|---|---|---|---|
| Deed | $450,000 | None Listed On Document | |
| Interfamily Deed Transfer | -- | None Available | |
| Special Warranty Deed | $59,900 | Emerald Title Agency | |
| Deed | -- | North American Title Ins Co | |
| Bargain Sale Deed | $53,000 | Independence Abstract & Titl |
Mortgage History
| Date | Status | Loan Amount | Loan Type |
|---|---|---|---|
| Open | $360,000 | New Conventional | |
| Previous Owner | $252,000 | New Conventional | |
| Previous Owner | $44,561 | Credit Line Revolving | |
| Previous Owner | $200,000 | New Conventional | |
| Previous Owner | $38,650 | Credit Line Revolving | |
| Previous Owner | $123,000 | Unknown | |
| Previous Owner | $122,000 | Unknown | |
| Previous Owner | $60,000 | Credit Line Revolving |
Property History
| Date | Event | Price | Change | Sq Ft Price |
|---|---|---|---|---|
| 09/30/2024 09/30/24 | Sold | $450,000 | 0.0% | $253 / Sq Ft |
| 08/02/2024 08/02/24 | Price Changed | $450,000 | +5.9% | $253 / Sq Ft |
| 08/01/2024 08/01/24 | Pending | -- | -- | -- |
| 07/19/2024 07/19/24 | Price Changed | $424,999 | +6.3% | $238 / Sq Ft |
| 07/19/2024 07/19/24 | For Sale | $399,999 | +567.8% | $224 / Sq Ft |
| 04/15/2015 04/15/15 | Sold | $59,900 | 0.0% | $60 / Sq Ft |
| 03/04/2015 03/04/15 | Pending | -- | -- | -- |
| 03/02/2015 03/02/15 | Price Changed | $59,900 | -28.7% | $60 / Sq Ft |
| 02/17/2015 02/17/15 | Price Changed | $84,000 | -10.6% | $84 / Sq Ft |
| 01/11/2015 01/11/15 | Price Changed | $94,000 | -14.5% | $94 / Sq Ft |
| 01/03/2015 01/03/15 | Price Changed | $109,900 | -12.7% | $110 / Sq Ft |
| 12/01/2014 12/01/14 | Price Changed | $125,900 | -7.4% | $126 / Sq Ft |
| 10/16/2014 10/16/14 | For Sale | $136,000 | -- | $136 / Sq Ft |
Tax History Compared to Growth
Tax History
| Year | Tax Paid | Tax Assessment Tax Assessment Total Assessment is a certain percentage of the fair market value that is determined by local assessors to be the total taxable value of land and additions on the property. | Land | Improvement |
|---|---|---|---|---|
| 2024 | $4,541 | $137,900 | $62,700 | $75,200 |
| 2023 | $4,541 | $137,900 | $62,700 | $75,200 |
| 2022 | $4,389 | $137,900 | $62,700 | $75,200 |
| 2021 | $3,230 | $120,000 | $44,800 | $75,200 |
| 2020 | $3,832 | $120,000 | $44,800 | $75,200 |
| 2019 | $3,738 | $120,000 | $44,800 | $75,200 |
| 2018 | $3,746 | $120,000 | $44,800 | $75,200 |
| 2017 | $3,710 | $120,000 | $44,800 | $75,200 |
| 2016 | $5,670 | $185,000 | $44,800 | $140,200 |
| 2015 | $5,681 | $185,000 | $44,800 | $140,200 |
| 2014 | $5,293 | $185,000 | $44,800 | $140,200 |
Agents Affiliated with this Home
-
Chris Twardy

Seller's Agent in 2024
Chris Twardy
BHHS Fox & Roach
(856) 222-0077
10 in this area
663 Total Sales
-
Dean Harner

Seller's Agent in 2015
Dean Harner
Imani Realty & Associates
(609) 234-6075
44 Total Sales
Map
Source: Bright MLS
MLS Number: NJBL2069138
APN: 11-01300-0000-00022






