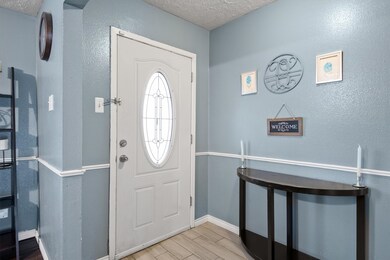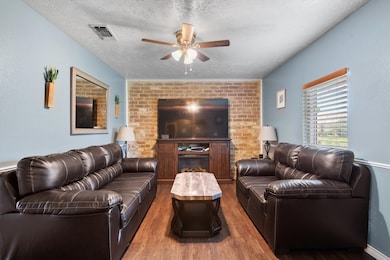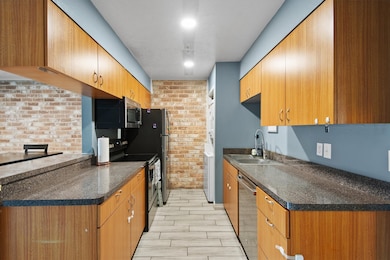
31 W Townhouse Ln Unit 20 Grand Prairie, TX 75052
Mountain Creek Townhomes NeighborhoodEstimated payment $1,620/month
Highlights
- Hot Property
- Walk-In Closet
- 1-Story Property
- Community Pool
- Tile Flooring
- 2 Detached Carport Spaces
About This Home
Charming 3 Bedroom Townhome in the Heart of Grand Prairie Great for First-Time Homebuyers!Welcome to 31 W Townhouse Lane, a beautifully maintained townhome offering 3 spacious bedrooms, 2 full bathrooms, and a comfortable layout perfect for modern living. Step inside to discover new laminate flooring installed in 2024, adding fresh modern style and durability throughout the home. The inviting living room features eye catching exposed brick, creating a unique and cozy atmosphere that extends into the dining area perfect for entertaining or relaxing evenings at home. The kitchen and baths are well-appointed, and the open layout provides great natural light. Enjoy the outdoors in your private backyard, ideal for morning coffee or weekend barbecues. A handy shed is included and will stay with the property, providing valuable storage space. You’ll also appreciate the convenience of a two car carport. Located in a quiet, established neighborhood with easy access to highways, shopping, dining, and schools. This home is great for first time homebuyers or anyone looking to enjoy low maintenance living. The $220 month HOA fee includes water, trash, and lawn maintenance making it even more affordable and hassle-free.Don’t miss your chance to own this move in ready gem in a prime Grand Prairie location!
Last Listed By
NextHome on Main Brokerage Phone: 469-946-6398 License #0799349 Listed on: 05/29/2025

Townhouse Details
Home Type
- Townhome
Est. Annual Taxes
- $4,376
Year Built
- Built in 1971
Lot Details
- 1,960 Sq Ft Lot
HOA Fees
- $220 Monthly HOA Fees
Parking
- 2 Detached Carport Spaces
Home Design
- Slab Foundation
- Composition Roof
Interior Spaces
- 1,280 Sq Ft Home
- 1-Story Property
Kitchen
- Electric Cooktop
- Microwave
- Dishwasher
- Disposal
Flooring
- Laminate
- Tile
Bedrooms and Bathrooms
- 3 Bedrooms
- Walk-In Closet
- 2 Full Bathrooms
Schools
- Whitt Elementary School
- South Grand Prairie High School
Listing and Financial Details
- Tax Lot 109
- Assessor Parcel Number 28153500201090000
Community Details
Overview
- Association fees include ground maintenance, trash, water
- Grand Prairie Mountian Creek HOA
- Mountain Creek Twnhs Subdivision
Recreation
- Community Pool
Map
Home Values in the Area
Average Home Value in this Area
Tax History
| Year | Tax Paid | Tax Assessment Tax Assessment Total Assessment is a certain percentage of the fair market value that is determined by local assessors to be the total taxable value of land and additions on the property. | Land | Improvement |
|---|---|---|---|---|
| 2023 | $3,631 | $194,400 | $40,000 | $154,400 |
| 2022 | $3,622 | $142,800 | $30,000 | $112,800 |
| 2021 | $3,819 | $143,700 | $25,000 | $118,700 |
| 2020 | $3,052 | $108,240 | $25,000 | $83,240 |
| 2019 | $2,982 | $102,070 | $20,000 | $82,070 |
| 2018 | $2,435 | $83,340 | $18,000 | $65,340 |
| 2017 | $1,678 | $57,480 | $12,000 | $45,480 |
| 2016 | $1,561 | $53,480 | $8,000 | $45,480 |
| 2015 | $995 | $47,980 | $6,000 | $41,980 |
| 2014 | $995 | $46,810 | $6,000 | $40,810 |
Property History
| Date | Event | Price | Change | Sq Ft Price |
|---|---|---|---|---|
| 05/29/2025 05/29/25 | For Sale | $195,000 | -- | $152 / Sq Ft |
Purchase History
| Date | Type | Sale Price | Title Company |
|---|---|---|---|
| Vendors Lien | -- | Alamo Title Company | |
| Warranty Deed | -- | None Available | |
| Warranty Deed | -- | -- |
Mortgage History
| Date | Status | Loan Amount | Loan Type |
|---|---|---|---|
| Open | $133,950 | New Conventional | |
| Previous Owner | $40,188 | FHA |
About the Listing Agent

San Antonio native, Sonia J. Perez-Olivares’ unique educational background, genuine passion for helping people, and first-class work ethic is what makes her one of the most sought-after real estate agents in the market. After receiving a Bachelor’s degree from Texas State University and Master’s Degree from Our Lady of the Lake University, Sonia spent five years working with inner city youth as a high school counselor. Still wanting to support her community, Sonia transitioned to Keller
Sonia's Other Listings
Source: North Texas Real Estate Information Systems (NTREIS)
MLS Number: 20950773
APN: 28153500201090000
- 45 W Townhouse Ln
- 20 W Townhouse Ln
- 28 W Mountain Creek Dr Unit 27
- 20 W Mountain Ln Unit 42
- 22 W Mountain Ln Unit 42
- 14 E Mountain Creek Dr Unit 25
- 1 E Mountain Ln Unit 33
- 29 W Mountain Creek Dr Unit 17
- 3029 Meadow Creek Ct
- 88 E Mountain Creek Dr Unit 20
- 18 E Townhouse Ln Unit 31
- 9 E Mountain Creek Ct Unit 10
- 3410 Country Club Place
- 27 E Mountain Creek Ct Unit 5
- 1013 Nueva Tierra St
- 702 Edelweiss Dr
- 711 Rachel St
- 1013 Las Flores Ct
- 1114 Cielo Vista Dr
- 2937 Lake Park Dr






