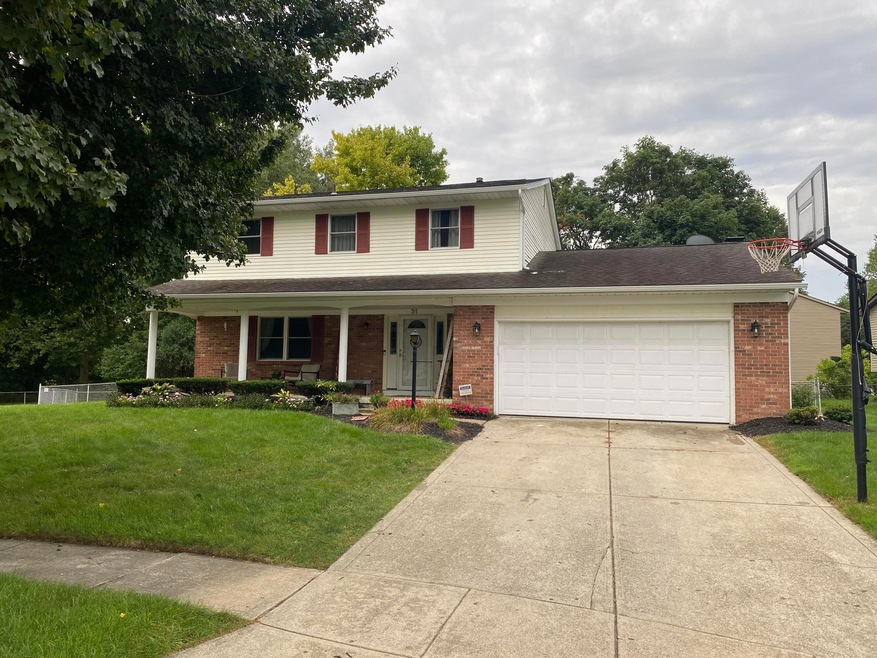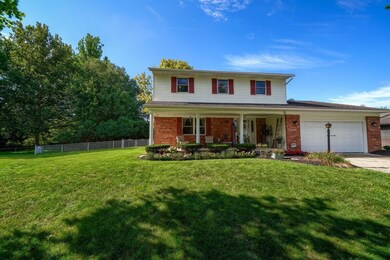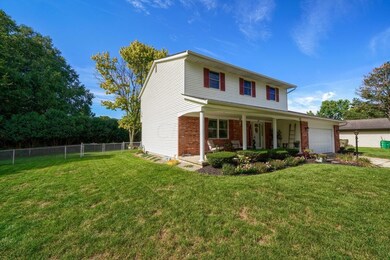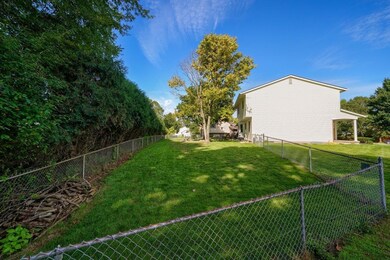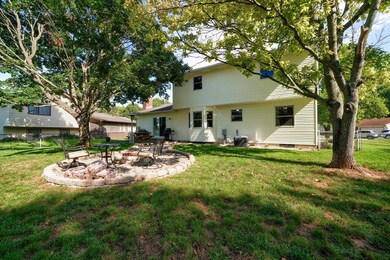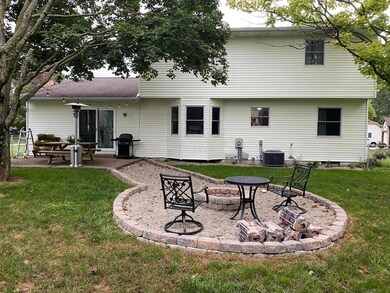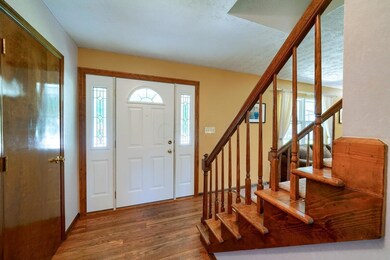
31 Walnut View Ct S Canal Winchester, OH 43110
Estimated Value: $355,517 - $373,000
Highlights
- Bonus Room
- Cul-De-Sac
- Humidifier
- Fenced Yard
- 2 Car Attached Garage
- Patio
About This Home
As of October 2021A Commuter's Dream! This beautiful 4 bedroom, 2-1/2 bath home is located in Washington Knoll and is located in a nice cul-de-sac. The large covered porch welcomes you in to this awesome two-story home. The Kitchen has a separate eat in area that is open to the family room with a fireplace (wood w/gas hooked up). A bonus room that could be your den/office or dining room sits right off the kitchen area. Master Suite has private full bath with large walk in Closet. Out the new sliding doors is your shaded patio with a path to the fire pit. Back yard is completely fenced. Large basement is ready for your special touches. Improvements and upgrades include all new windows and slider, gutters and Central Air. Newer furnace and roof and freshly painted exterior! Ready for you to call it home!
Last Agent to Sell the Property
Juanita Brandon
Keller Williams Greater Cols Listed on: 09/01/2021
Home Details
Home Type
- Single Family
Est. Annual Taxes
- $4,266
Year Built
- Built in 1977
Lot Details
- 10,019 Sq Ft Lot
- Cul-De-Sac
- Fenced Yard
- Property has an invisible fence for dogs
Parking
- 2 Car Attached Garage
- On-Street Parking
Home Design
- Brick Exterior Construction
- Block Foundation
- Aluminum Siding
Interior Spaces
- 1,966 Sq Ft Home
- 2-Story Property
- Wood Burning Fireplace
- Gas Log Fireplace
- Insulated Windows
- Family Room
- Bonus Room
- Home Security System
- Electric Dryer Hookup
Kitchen
- Electric Range
- Microwave
- Dishwasher
Flooring
- Carpet
- Laminate
- Vinyl
Bedrooms and Bathrooms
- 4 Bedrooms
Basement
- Partial Basement
- Walk-Up Access
- Crawl Space
- Basement Window Egress
Outdoor Features
- Patio
Utilities
- Humidifier
- Whole House Fan
- Forced Air Heating and Cooling System
- Heating System Uses Gas
- Electric Water Heater
Listing and Financial Details
- Assessor Parcel Number 184-001224
Ownership History
Purchase Details
Home Financials for this Owner
Home Financials are based on the most recent Mortgage that was taken out on this home.Purchase Details
Home Financials for this Owner
Home Financials are based on the most recent Mortgage that was taken out on this home.Purchase Details
Home Financials for this Owner
Home Financials are based on the most recent Mortgage that was taken out on this home.Purchase Details
Home Financials for this Owner
Home Financials are based on the most recent Mortgage that was taken out on this home.Purchase Details
Similar Homes in Canal Winchester, OH
Home Values in the Area
Average Home Value in this Area
Purchase History
| Date | Buyer | Sale Price | Title Company |
|---|---|---|---|
| Ewiah Sheilla | $300,000 | Valmer Land Title Agency Llc | |
| Hinton Cory | -- | None Available | |
| Hinton Cory | -- | Attorney | |
| Hinton Cory | $155,000 | Titlepro | |
| Hunter Scott A | $117,900 | -- |
Mortgage History
| Date | Status | Borrower | Loan Amount |
|---|---|---|---|
| Open | Ewiah Sheilla | $284,800 | |
| Previous Owner | Hinton Cory | $166,694 | |
| Previous Owner | Hinton Cory | $167,268 | |
| Previous Owner | Hinton Cory | $166,920 | |
| Previous Owner | Hinton Cory | $134,452 | |
| Previous Owner | Hinton Cory | $152,930 | |
| Previous Owner | Hinton Cory | $151,000 | |
| Previous Owner | Hinton Cory | $150,350 | |
| Previous Owner | Hunter Scott | $128,000 |
Property History
| Date | Event | Price | Change | Sq Ft Price |
|---|---|---|---|---|
| 10/22/2021 10/22/21 | Sold | $300,000 | +3.5% | $153 / Sq Ft |
| 09/14/2021 09/14/21 | Pending | -- | -- | -- |
| 08/31/2021 08/31/21 | For Sale | $289,900 | -3.4% | $147 / Sq Ft |
| 08/30/2021 08/30/21 | Off Market | $300,000 | -- | -- |
| 08/30/2021 08/30/21 | For Sale | $289,900 | -- | $147 / Sq Ft |
Tax History Compared to Growth
Tax History
| Year | Tax Paid | Tax Assessment Tax Assessment Total Assessment is a certain percentage of the fair market value that is determined by local assessors to be the total taxable value of land and additions on the property. | Land | Improvement |
|---|---|---|---|---|
| 2024 | $5,500 | $98,670 | $27,370 | $71,300 |
| 2023 | $5,469 | $98,665 | $27,370 | $71,295 |
| 2022 | $4,686 | $71,300 | $15,090 | $56,210 |
| 2021 | $4,276 | $64,370 | $15,090 | $49,280 |
| 2020 | $4,266 | $64,370 | $15,090 | $49,280 |
| 2019 | $4,132 | $53,240 | $12,570 | $40,670 |
| 2018 | $4,115 | $53,240 | $12,570 | $40,670 |
| 2017 | $4,056 | $53,240 | $12,570 | $40,670 |
| 2016 | $4,171 | $50,690 | $10,120 | $40,570 |
| 2015 | $4,183 | $50,690 | $10,120 | $40,570 |
| 2014 | $3,915 | $50,690 | $10,120 | $40,570 |
| 2013 | $1,935 | $50,680 | $10,115 | $40,565 |
Agents Affiliated with this Home
-
J
Seller's Agent in 2021
Juanita Brandon
Keller Williams Greater Cols
-
Peggy Maxson

Buyer's Agent in 2021
Peggy Maxson
Keller Williams Greater Cols
(740) 405-3496
1 in this area
64 Total Sales
Map
Source: Columbus and Central Ohio Regional MLS
MLS Number: 221033914
APN: 184-001224
- 8256 Alban Woods Way NW
- 185 Groveport Pike Unit 3D
- 7563 Jenkins Dr
- 7573 Jenkins Dr
- 7265 Bromfield Dr
- 49 E Mound St
- 94 W Waterloo St
- 7586 Jenkins Dr
- 7317 Ct
- 7313 Bromfield Dr
- 6996 Cannon Dr
- 7350 Bromfield Dr
- 7191 Rosemount Way
- 7142 Duke Dr
- 6855 Falcon Dr Unit 4A
- 6621 Eagle Ridge Ln Unit 9C
- 6956 Greensview Village Dr Unit 6956
- 6922 Duke Dr
- 6922 Greensview Village Dr
- 6612 Archie Ct
- 31 Walnut View Ct S
- 25 Walnut View Ct S
- 287 Old Coach Place
- 295 Old Coach Place
- 257 Old Coach Place
- 18 Walnut View Ct S
- 276 Old Coach Place
- 284 Old Coach Place
- 253 Old Coach Place
- 302 Old Coach Place
- 290 Old Coach Place
- 268 Old Coach Place
- 298 Old Coach Place
- 245 Old Coach Place
- 41 Flintlock Way
- 283 Powder Horn Place
- 275 Powder Horn Place
- 46 Flintlock Way
- 269 Powder Horn Place
- 299 Powder Horn Place
