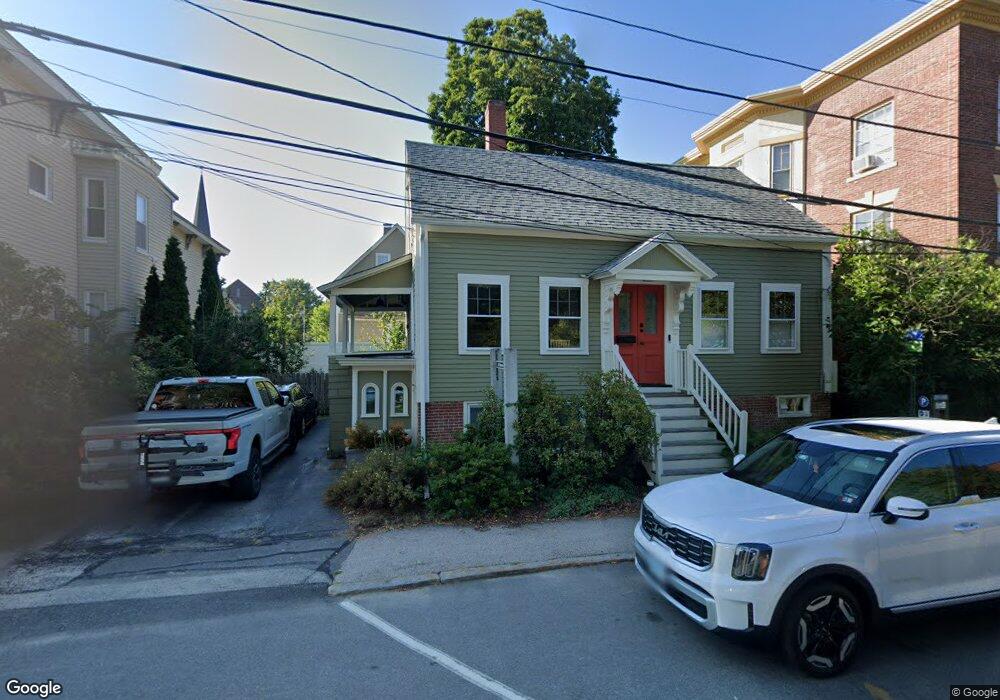31 Warren St Concord, NH 03301
North End NeighborhoodEstimated Value: $437,677 - $463,000
2
Beds
3
Baths
1,378
Sq Ft
$326/Sq Ft
Est. Value
About This Home
This home is located at 31 Warren St, Concord, NH 03301 and is currently estimated at $449,419, approximately $326 per square foot. 31 Warren St is a home located in Merrimack County with nearby schools including Christa McAuliffe School, Rundlett Middle School, and Concord High School.
Ownership History
Date
Name
Owned For
Owner Type
Purchase Details
Closed on
Sep 21, 2020
Sold by
Hi Test Rlty Co Llc
Bought by
Buchanan Kelly A and Kellogg-Pennoyer Chase
Current Estimated Value
Home Financials for this Owner
Home Financials are based on the most recent Mortgage that was taken out on this home.
Original Mortgage
$292,545
Outstanding Balance
$259,133
Interest Rate
2.8%
Mortgage Type
New Conventional
Estimated Equity
$190,286
Purchase Details
Closed on
Oct 6, 2005
Sold by
Old World Props Llc
Bought by
Hi-Test Realty
Create a Home Valuation Report for This Property
The Home Valuation Report is an in-depth analysis detailing your home's value as well as a comparison with similar homes in the area
Home Values in the Area
Average Home Value in this Area
Purchase History
| Date | Buyer | Sale Price | Title Company |
|---|---|---|---|
| Buchanan Kelly A | $263,000 | None Available | |
| Hi-Test Realty | $239,900 | -- |
Source: Public Records
Mortgage History
| Date | Status | Borrower | Loan Amount |
|---|---|---|---|
| Open | Buchanan Kelly A | $292,545 |
Source: Public Records
Tax History Compared to Growth
Tax History
| Year | Tax Paid | Tax Assessment Tax Assessment Total Assessment is a certain percentage of the fair market value that is determined by local assessors to be the total taxable value of land and additions on the property. | Land | Improvement |
|---|---|---|---|---|
| 2024 | $7,460 | $269,400 | $89,800 | $179,600 |
| 2023 | $7,236 | $269,400 | $89,800 | $179,600 |
| 2022 | $6,706 | $259,000 | $89,800 | $169,200 |
| 2021 | $4,876 | $194,100 | $69,100 | $125,000 |
| 2020 | $6,859 | $256,300 | $126,800 | $129,500 |
| 2019 | $6,976 | $251,100 | $126,800 | $124,300 |
| 2018 | $7,079 | $251,100 | $126,800 | $124,300 |
| 2017 | $7,091 | $251,100 | $126,800 | $124,300 |
| 2016 | $6,948 | $251,100 | $126,800 | $124,300 |
| 2015 | $6,865 | $251,100 | $126,800 | $124,300 |
| 2014 | $6,732 | $251,100 | $126,800 | $124,300 |
| 2013 | -- | $251,100 | $126,800 | $124,300 |
| 2012 | -- | $251,100 | $126,800 | $124,300 |
Source: Public Records
Map
Nearby Homes
- 10 N State St
- 54 Pleasant St Unit 8
- 25 Fayette St
- 17 Essex St
- 37 Thorndike St
- 87 S Main St Unit 2
- 75 S State St
- 14-16 Perley St
- 10 Perley St
- 11 Washington St
- 14 Downing St
- 30 Jackson St
- 8 Tremont St
- 2 Herbert St
- 6 Herbert St
- 119 Rumford St
- 0 Spruce St Unit 88
- 33 Spruce St
- 24 Badger St
- 157 Rumford St
