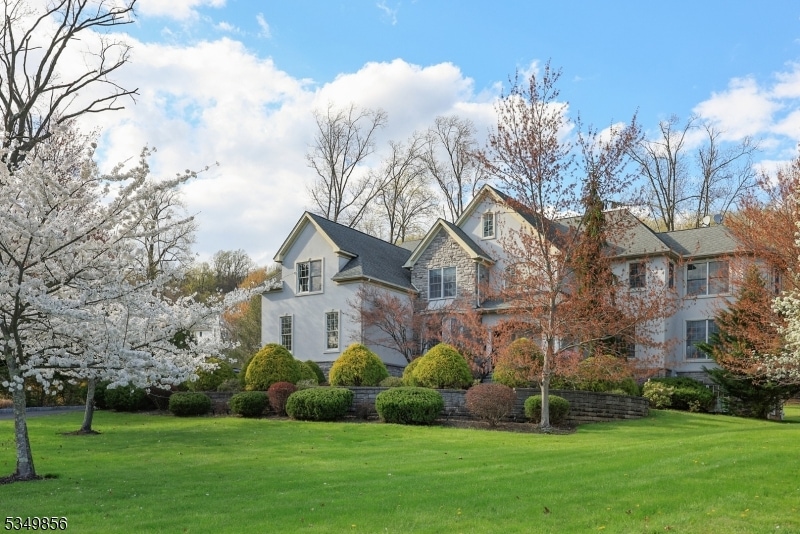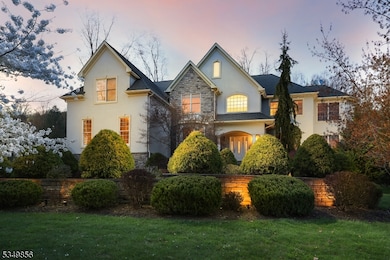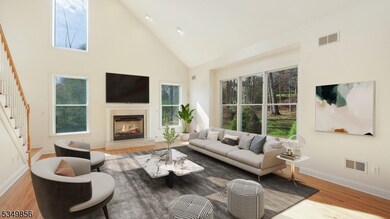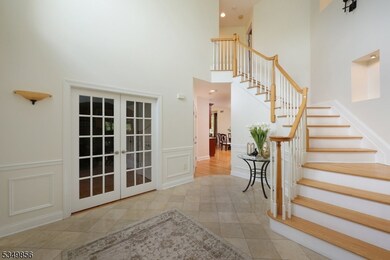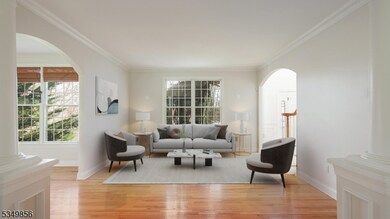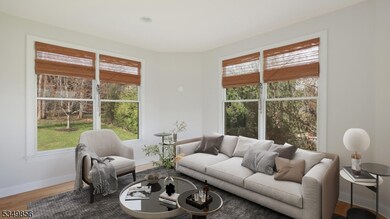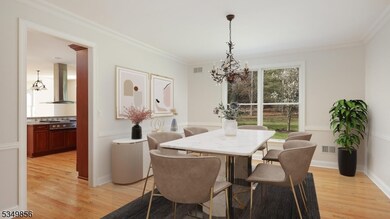31 Washington Valley Rd Warren, NJ 07059
Highlights
- Skyline View
- Deck
- Wooded Lot
- Angelo L. Tomaso School Rated A
- Recreation Room
- Wood Flooring
About This Home
Beautiful 2005 Custom Built Home resting privately 230 feet at the end of a breathtaking tree lined driveway. Featuring 5 spacious Bedrooms and 5 full baths, and over 6,000 sq. ft. of living space, this sprawling floor-plan offers a grand 2-story foyer, hardwood floors, oversized windows offering abundant light, and an oversized 3-car garage. The Main floor offers a spacious office/bedroom, elegant living and dining rooms, a sun room, an oversized chef kitchen with bar seating, stainless steel appliances, granite counters, custom cabinets, and open to the 2-story family room which overlooks the serene wooded backyard with peaceful views. The 2nd floor features a bonus loft area, laundry room, 4 bedrooms including the primary suite with 2 oversized walk-in closets, tray ceiling, and a steam shower in the master bath. The fully finished basement features 9' ceilings, a full bathroom, oversized windows, a media room, game room, gym, office, and plenty of storage. A commuters Dream location with Just Minutes from RT 78, Top Rated Schools including Pingry School, and downtown Warren and Shopping.
Listing Agent
KL SOTHEBY'S INT'L. REALTY Brokerage Phone: 617-821-1692 Listed on: 07/12/2025
Home Details
Home Type
- Single Family
Est. Annual Taxes
- $22,179
Year Built
- Built in 2005 | Remodeled
Lot Details
- 1.11 Acre Lot
- Wooded Lot
Parking
- 3 Car Attached Garage
- Garage Door Opener
- Shared Driveway
Home Design
- Tile
Interior Spaces
- Wet Bar
- High Ceiling
- Ceiling Fan
- Gas Fireplace
- Entrance Foyer
- Family Room with Fireplace
- Sitting Room
- Formal Dining Room
- Home Office
- Recreation Room
- Home Gym
- Skyline Views
- Finished Basement
- Basement Fills Entire Space Under The House
- Attic
Kitchen
- Eat-In Kitchen
- Built-In Electric Oven
- Recirculated Exhaust Fan
- Microwave
- Dishwasher
- Kitchen Island
Flooring
- Wood
- Wall to Wall Carpet
Bedrooms and Bathrooms
- 5 Bedrooms
- Primary bedroom located on second floor
- Walk-In Closet
- Powder Room
- 5 Full Bathrooms
- Bathtub with Shower
- Walk-in Shower
Laundry
- Laundry Room
- Dryer
- Washer
Home Security
- Carbon Monoxide Detectors
- Fire and Smoke Detector
Outdoor Features
- Deck
Schools
- A Tomaso Elementary School
- Middle School
- Whrhs High School
Utilities
- Forced Air Heating and Cooling System
- Multiple Heating Units
- Underground Utilities
- Standard Electricity
- Gas Water Heater
Community Details
- Call for details about the types of pets allowed
Listing and Financial Details
- Tenant pays for electric, gas, heat, maintenance-lawn, sewer, snow removal, trash removal, water
- Assessor Parcel Number 2720-00059-0000-00045-0004-
Map
Source: Garden State MLS
MLS Number: 3974952
APN: 20-00059-0000-00045-04
- 64 Sneider Rd
- 57 Washington Valley Rd
- 59 Washington Valley Rd
- 23 Sneider Rd
- 1 Dock Watch Hollow Rd
- 54 King George Rd
- 9 Brookside Dr
- 5 Thoresen Rd
- 6 Strawberry Ln
- 37 King George Rd
- 2 Raspberry Trail
- 62 Geiger Ln
- 29 Hunters Trail
- 552 Stangle Rd
- 26 Avon Rd
- 18 Quail Run
- 2051 Washington Valley Rd
- 35 Geiger Ln
- 21 Johns Dr
- 8 Stratford Ct
- 14 Berkshire Dr
- 45 King George Rd
- 1834 King Ct Unit 1834
- 1004 Shadowlawn Dr
- 1111 King Ct
- 2 Dudley Ct Unit 2502
- 46 Greenbrook Rd
- 50 Mount Bethel Rd
- 27 A Marlborough Ave
- 40 Mountain Blvd
- 116 Wellington St Unit 116
- 210 Cherry Ave
- 214 Stratford Place
- 518 Vosseller Ave Unit 110
- 518 Vosseller Ave Unit 109
- 600 Bound Brook Rd
- 675 Tea St
- 315 Longwood Ave Unit 2
- 73 Codrington Dr
- 404 Walnut St
