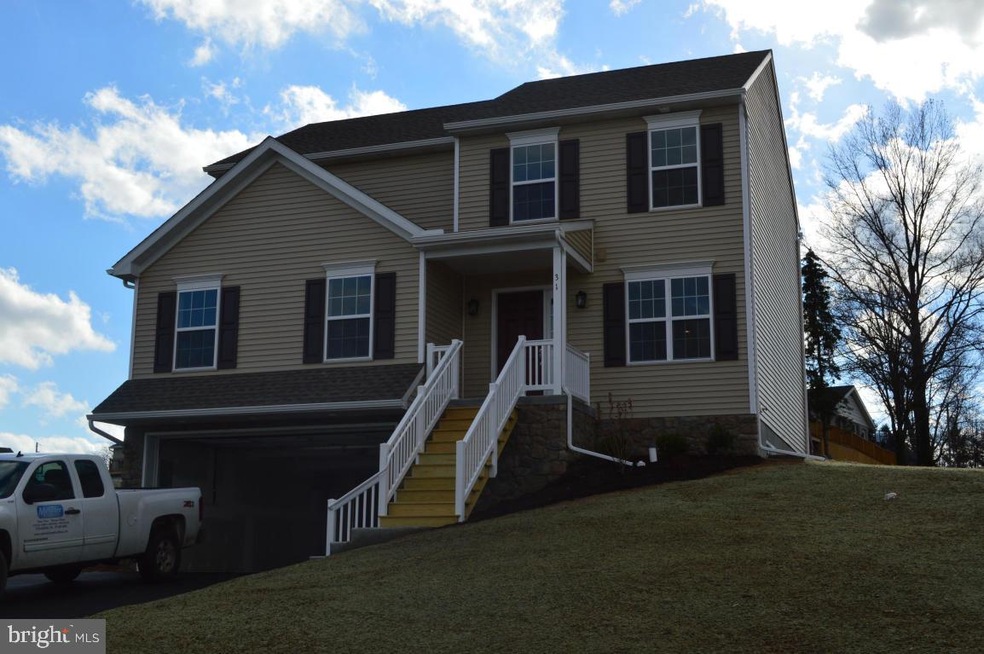
31 Waterfowl Way Unit 91 Elizabethtown, PA 17022
Estimated Value: $398,844 - $460,000
Highlights
- New Construction
- Traditional Architecture
- Great Room
- Rheems El School Rated A
- Wood Flooring
- Den
About This Home
As of November 2014This attractive home comes with Superior walls & gas heat. This open floor plan has a first floor laundry room,walk in closets in 3 bedrooms,HW flooring in entranceway & dining room. Special features are wainscotting & crown molding in dining room. Quality home by Metzler.
Home Details
Home Type
- Single Family
Est. Annual Taxes
- $957
Year Built
- 2014
Lot Details
- 0.36
HOA Fees
- $50 Monthly HOA Fees
Home Design
- Traditional Architecture
- Shingle Roof
- Metal Roof
- Stone Siding
- Vinyl Siding
- Stick Built Home
- Masonry
Interior Spaces
- 2,175 Sq Ft Home
- Property has 2 Levels
- Built-In Features
- Insulated Windows
- Window Screens
- French Doors
- Entrance Foyer
- Great Room
- Living Room
- Formal Dining Room
- Den
- Utility Room
- Laundry Room
- Wood Flooring
Kitchen
- Eat-In Kitchen
- Built-In Microwave
- Dishwasher
- Disposal
Bedrooms and Bathrooms
- 4 Bedrooms
- En-Suite Primary Bedroom
Basement
- Basement Fills Entire Space Under The House
- Exterior Basement Entry
- Basement Windows
Parking
- 2 Car Garage
- Garage Door Opener
- Off-Street Parking
Schools
- Elizabethtown Area Middle School
- Elizabethtown Area High School
Utilities
- Forced Air Heating and Cooling System
- 200+ Amp Service
- Electric Water Heater
- Cable TV Available
Additional Features
- Porch
- 0.36 Acre Lot
Community Details
- $250 Other Monthly Fees
- Featherton Crossing,610 670 2200 Community
Listing and Financial Details
- Tax Lot 91
- Assessor Parcel Number 4606859100000
Ownership History
Purchase Details
Home Financials for this Owner
Home Financials are based on the most recent Mortgage that was taken out on this home.Similar Homes in Elizabethtown, PA
Home Values in the Area
Average Home Value in this Area
Purchase History
| Date | Buyer | Sale Price | Title Company |
|---|---|---|---|
| Meyer Daniel A | $259,700 | -- |
Mortgage History
| Date | Status | Borrower | Loan Amount |
|---|---|---|---|
| Open | Meyer Daniel A | $200,000 |
Property History
| Date | Event | Price | Change | Sq Ft Price |
|---|---|---|---|---|
| 11/25/2014 11/25/14 | Sold | $259,670 | 0.0% | $119 / Sq Ft |
| 11/24/2014 11/24/14 | Sold | $259,670 | -7.2% | $163 / Sq Ft |
| 06/13/2014 06/13/14 | Pending | -- | -- | -- |
| 06/13/2014 06/13/14 | Pending | -- | -- | -- |
| 05/08/2014 05/08/14 | For Sale | $279,900 | +27.3% | $129 / Sq Ft |
| 10/14/2013 10/14/13 | For Sale | $219,900 | -- | $138 / Sq Ft |
Tax History Compared to Growth
Tax History
| Year | Tax Paid | Tax Assessment Tax Assessment Total Assessment is a certain percentage of the fair market value that is determined by local assessors to be the total taxable value of land and additions on the property. | Land | Improvement |
|---|---|---|---|---|
| 2024 | $5,297 | $209,200 | $46,600 | $162,600 |
| 2023 | $5,180 | $209,200 | $46,600 | $162,600 |
| 2022 | $4,962 | $209,200 | $46,600 | $162,600 |
| 2021 | $4,652 | $209,200 | $46,600 | $162,600 |
| 2020 | $4,652 | $209,200 | $46,600 | $162,600 |
| 2019 | $4,552 | $209,200 | $46,600 | $162,600 |
| 2018 | $3,338 | $206,000 | $46,600 | $159,400 |
| 2017 | $4,264 | $161,600 | $25,000 | $136,600 |
| 2016 | $4,183 | $161,600 | $25,000 | $136,600 |
| 2015 | $967 | $161,600 | $25,000 | $136,600 |
| 2014 | $744 | $40,500 | $40,500 | $0 |
Agents Affiliated with this Home
-
Dean Wimer

Seller's Agent in 2014
Dean Wimer
Lusk & Associates Sotheby's International Realty
(717) 314-2491
12 in this area
56 Total Sales
-
Andrea Spigelmeyer

Buyer's Agent in 2014
Andrea Spigelmeyer
Coldwell Banker Realty
(717) 343-1745
105 Total Sales
Map
Source: Bright MLS
MLS Number: 1003119145
APN: 460-68591-0-0000
- 867 Schwanger Rd Unit 10
- 867 Schwanger Rd Unit 14
- 867 Schwanger Rd Unit 9
- 158 Canvasback Ln
- 65 Wigeon Way
- 67 N Conifer Dr
- 63 N Conifer Dr
- 59 N Conifer Dr
- 73 N Conifer Dr
- 75 N Conifer Dr
- 57 N Conifer Dr
- 79 N Conifer Dr
- 107 Sparrow Ln
- 65 N Conifer Dr
- 71 N Conifer Dr
- 61 N Conifer Dr
- 77 N Conifer Dr
- 218 Ringneck Cir
- 216 Ringneck Cir
- 770 Knoll Dr
- 31 Waterfowl Way Unit 91
- 31 Waterfowl Way
- 27 Waterfowl Way
- 34 Waterfowl Way
- 1731 Campus Rd
- 1753 Campus Rd
- 26 Waterfowl Way
- 30 Waterfowl Way
- 22 Waterfowl Way
- 23 Waterfowl Way
- 1715 Campus Rd
- 38 Waterfowl Way
- 1771 Campus Rd Unit 78
- 1771 Campus Rd
- 1701 Campus Rd
- 76 Waterfowl Way
- 19 Waterfowl Way
- 84 Waterfowl Way
- 1777 Campus Rd Unit 79
