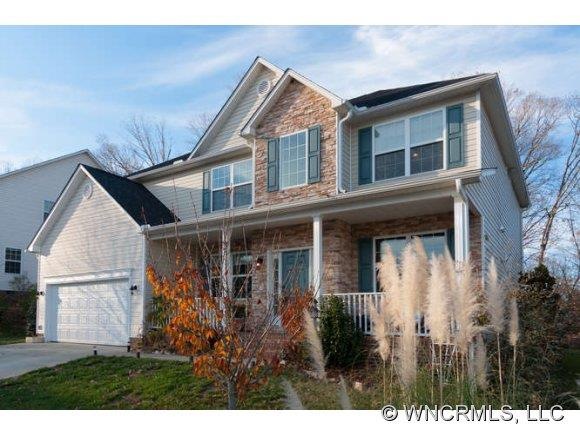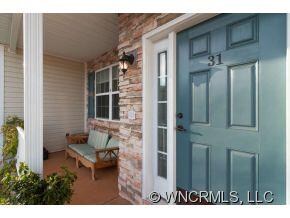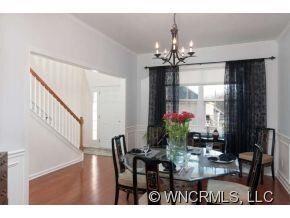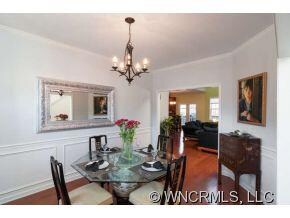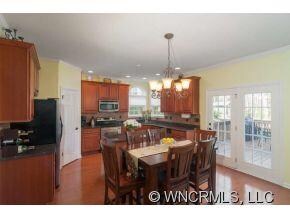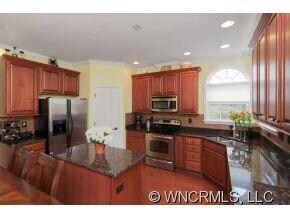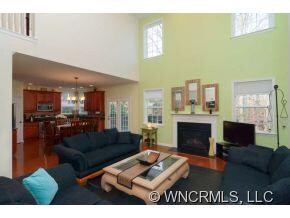
Highlights
- Spa
- Open Floorplan
- Wood Flooring
- T.C. Roberson High School Rated A
- Traditional Architecture
- Whirlpool Bathtub
About This Home
As of February 2015Extended outdoor space w/lg deck, pergola, hot tub,& contained bamboo for privacy. Mountain views from the front porch, hardwood floors, granite counters, jetted tub, bonus room,tons of storage and much more. Willing to sell furnished. Community swimming pool and walking trails.
Last Buyer's Agent
Allen Tate/Beverly-Hanks Asheville-Biltmore Park License #72108

Home Details
Home Type
- Single Family
Est. Annual Taxes
- $2,462
Year Built
- Built in 2008
Parking
- 2
Home Design
- Traditional Architecture
- Vinyl Siding
Interior Spaces
- Open Floorplan
- Fireplace
- Crawl Space
- Kitchen Island
Flooring
- Wood
- Tile
Bedrooms and Bathrooms
- Walk-In Closet
- Whirlpool Bathtub
Additional Features
- Spa
- Many Trees
Listing and Financial Details
- Assessor Parcel Number 9634-95-8626-00000
Ownership History
Purchase Details
Home Financials for this Owner
Home Financials are based on the most recent Mortgage that was taken out on this home.Purchase Details
Home Financials for this Owner
Home Financials are based on the most recent Mortgage that was taken out on this home.Purchase Details
Home Financials for this Owner
Home Financials are based on the most recent Mortgage that was taken out on this home.Similar Homes in the area
Home Values in the Area
Average Home Value in this Area
Purchase History
| Date | Type | Sale Price | Title Company |
|---|---|---|---|
| Warranty Deed | $350,000 | None Available | |
| Warranty Deed | $337,000 | None Available | |
| Warranty Deed | $300,000 | None Available |
Mortgage History
| Date | Status | Loan Amount | Loan Type |
|---|---|---|---|
| Open | $346,500 | New Conventional | |
| Closed | $332,500 | New Conventional | |
| Previous Owner | $309,065 | FHA | |
| Previous Owner | $284,900 | FHA |
Property History
| Date | Event | Price | Change | Sq Ft Price |
|---|---|---|---|---|
| 02/26/2015 02/26/15 | Sold | $350,000 | -4.1% | $115 / Sq Ft |
| 01/10/2015 01/10/15 | Pending | -- | -- | -- |
| 12/13/2014 12/13/14 | For Sale | $365,000 | +8.3% | $120 / Sq Ft |
| 05/28/2013 05/28/13 | Sold | $337,000 | -3.7% | $110 / Sq Ft |
| 04/16/2013 04/16/13 | Pending | -- | -- | -- |
| 11/20/2012 11/20/12 | For Sale | $350,000 | -- | $115 / Sq Ft |
Tax History Compared to Growth
Tax History
| Year | Tax Paid | Tax Assessment Tax Assessment Total Assessment is a certain percentage of the fair market value that is determined by local assessors to be the total taxable value of land and additions on the property. | Land | Improvement |
|---|---|---|---|---|
| 2024 | $2,462 | $399,900 | $67,500 | $332,400 |
| 2023 | $2,462 | $399,900 | $67,500 | $332,400 |
| 2022 | $2,343 | $399,900 | $0 | $0 |
| 2021 | $2,343 | $399,900 | $0 | $0 |
| 2020 | $2,335 | $370,700 | $0 | $0 |
| 2019 | $2,335 | $370,700 | $0 | $0 |
| 2018 | $2,335 | $370,700 | $0 | $0 |
| 2017 | $2,335 | $284,400 | $0 | $0 |
| 2016 | $1,977 | $284,400 | $0 | $0 |
| 2015 | $1,977 | $284,400 | $0 | $0 |
| 2014 | $1,977 | $284,400 | $0 | $0 |
Agents Affiliated with this Home
-
Dolly Moore

Seller's Agent in 2015
Dolly Moore
Home Selling Service, LLC
(828) 230-7550
70 Total Sales
-
Wanda Marie Lapointe

Buyer's Agent in 2015
Wanda Marie Lapointe
Legacy Lifestyles LLC
(828) 768-1291
1 in this area
3 Total Sales
-
BILL & ALICE MILLER
B
Buyer's Agent in 2013
BILL & ALICE MILLER
Allen Tate/Beverly-Hanks Asheville-Biltmore Park
(828) 777-2514
18 Total Sales
Map
Source: Canopy MLS (Canopy Realtor® Association)
MLS Number: CARNCM529337
APN: 9634-95-8626-00000
- 11 Dansford Ln
- 8 Secrest Dr
- 175 Waightstill Dr
- 178 Waightstill Dr
- 33 Stone House Rd
- 20 Craftsman Overlook Ridge
- 21 Craftsman Overlook Ridge
- Pinnacle 3DB Plan at Pinnacle at Arabella - The Pinnacle
- Pinnacle 3RB Plan at Pinnacle at Arabella - The Pinnacle
- Pinnacle 3FB Plan at Pinnacle at Arabella - The Pinnacle
- Pinnacle 2 Plan at Pinnacle at Arabella - The Pinnacle
- Pinnacle 1DB Plan at Pinnacle at Arabella - The Pinnacle
- Pinnacle 1RB Plan at Pinnacle at Arabella - The Pinnacle
- Craftsman 1 Plan at Pinnacle at Arabella - The Craftsman
- Craftsman 345DB Plan at Pinnacle at Arabella - The Craftsman
- Craftsman 345RB Plan at Pinnacle at Arabella - The Craftsman
- Craftsman 345FB Plan at Pinnacle at Arabella - The Craftsman
- Craftsman 3DB Plan at Pinnacle at Arabella - The Craftsman
- Craftsman 3RB Plan at Pinnacle at Arabella - The Craftsman
- Craftsman 3FB Plan at Pinnacle at Arabella - The Craftsman
