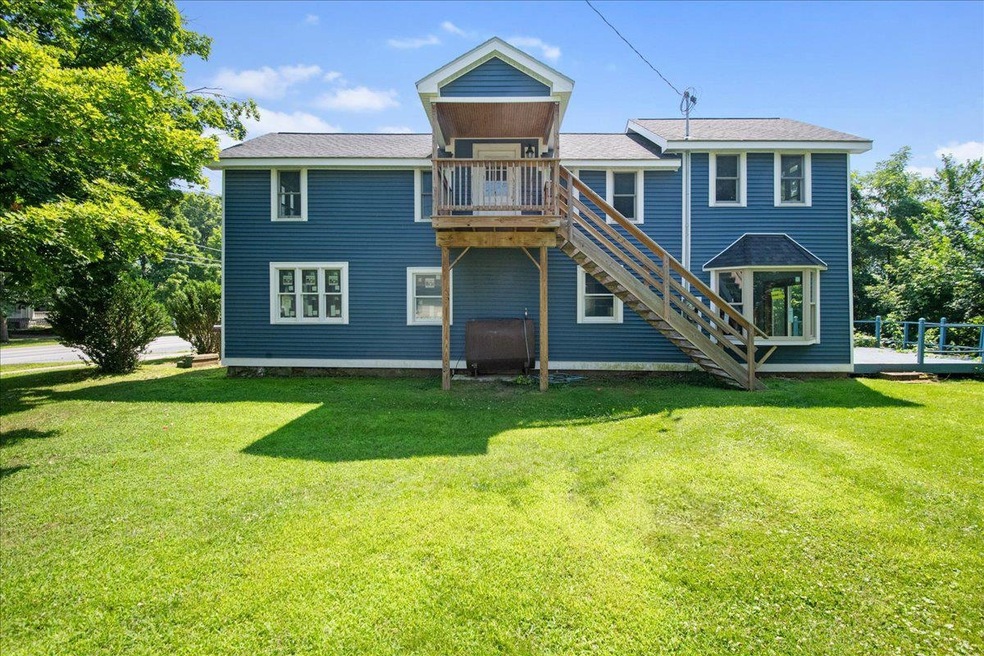31 West St Bristol, VT 05443
Estimated payment $2,316/month
Highlights
- Deck
- 2 Car Detached Garage
- Living Room
- Cathedral Ceiling
- Natural Light
- 3-minute walk to Bristol Town Green
About This Home
Incredible Opportunity in Bristol Village! This location is zoned for multiple possibilities with residential, office and commercial options to consider. The exterior of this home had a complete remodel in 2022 and the large lot includes a detached two car garage with paved driveway. In addition to new vinyl siding and windows, a 2nd floor apartment was beautifully renovated at the same time and features: a spacious bedroom - a living room with vaulted ceilings and so many windows - a kitchen with stainless steel appliances, ample counter space and a pantry closet - and a large full bathroom with tiled flooring, double vanity and washer/dryer hookups. The apartment was thoughtfully designed with its own electrical service, an independent water heater tank, and mini split for efficient temperature control. Downstairs on the first floor the sky is the limit for your renovation ideas! The first floor is currently serviced by an oil boiler and has a separate electrical meter. This property could easily be a duplex, an office, a commercial property, or made back into a single family home! The home is served by a municipal water supply and has a private septic system on site. This is a great opportunity to live or rent out the upstairs while you remodel the first floor, and is within walking distance to all the village amenities Bristol has to offer!
Listing Agent
Vermont Real Estate Company License #081.0102798 Listed on: 07/18/2025
Home Details
Home Type
- Single Family
Est. Annual Taxes
- $4,724
Year Built
- Built in 1880
Lot Details
- 0.74 Acre Lot
- Property is zoned ROC Resi/Office/Commercia
Parking
- 2 Car Detached Garage
- Driveway
Home Design
- Repairs Needed
- Stone Foundation
- Wood Frame Construction
- Shingle Roof
- Vinyl Siding
Interior Spaces
- Property has 2 Levels
- Cathedral Ceiling
- Ceiling Fan
- Natural Light
- Living Room
- Combination Kitchen and Dining Room
- Basement
- Interior Basement Entry
- Washer and Dryer Hookup
Kitchen
- Gas Range
- Dishwasher
Flooring
- Laminate
- Tile
Bedrooms and Bathrooms
- 1 Bedroom
- 1 Full Bathroom
Schools
- Bristol Elementary School
- Mount Abraham Union Mid/High Middle School
- Mount Abraham Uhsd 28 High School
Utilities
- Mini Split Air Conditioners
- Radiator
- Mini Split Heat Pump
- Baseboard Heating
- Cesspool
- Septic Tank
Additional Features
- Deck
- City Lot
Map
Home Values in the Area
Average Home Value in this Area
Tax History
| Year | Tax Paid | Tax Assessment Tax Assessment Total Assessment is a certain percentage of the fair market value that is determined by local assessors to be the total taxable value of land and additions on the property. | Land | Improvement |
|---|---|---|---|---|
| 2024 | $4,582 | $166,300 | $77,200 | $89,100 |
| 2023 | $4,181 | $165,700 | $77,200 | $88,500 |
| 2022 | $3,968 | $165,700 | $77,200 | $88,500 |
| 2021 | $4,755 | $192,000 | $77,200 | $114,800 |
| 2020 | $4,632 | $192,000 | $77,200 | $114,800 |
| 2019 | $3,454 | $192,000 | $77,200 | $114,800 |
| 2018 | $4,347 | $192,000 | $77,200 | $114,800 |
| 2016 | $4,118 | $169,700 | $33,300 | $136,400 |
Property History
| Date | Event | Price | Change | Sq Ft Price |
|---|---|---|---|---|
| 09/18/2025 09/18/25 | Pending | -- | -- | -- |
| 08/18/2025 08/18/25 | Price Changed | $364,000 | -2.7% | $421 / Sq Ft |
| 07/18/2025 07/18/25 | For Sale | $374,000 | -- | $433 / Sq Ft |
Purchase History
| Date | Type | Sale Price | Title Company |
|---|---|---|---|
| Grant Deed | $158,000 | -- |
Source: PrimeMLS
MLS Number: 5052232
APN: 093-029-10894
- 8 North St Unit 1
- 38 North St
- 64 Taylor Ave
- 382 Hewitt Rd
- 721 Hewitt Rd
- 54 Forest Ridge Dr
- 1433 N 116 Rd Unit B
- 1433 N 116 Rd
- 909 East St
- 3645 S 116 Rd
- 1794 W River Rd
- 4003 River Rd
- 0 Upper Meehan Rd
- 1423 North St
- TBD Blackberry Ln
- 195 Bull Run Rd Unit PVT
- 204 W River Rd
- 196 Lafayette Rd
- 1335 Downingsville Rd
- 101 Hardscrabble Rd







