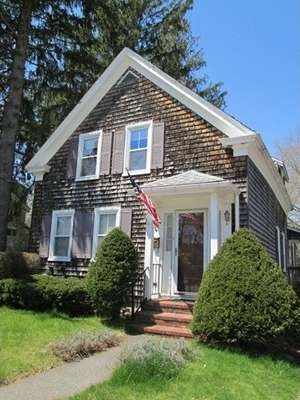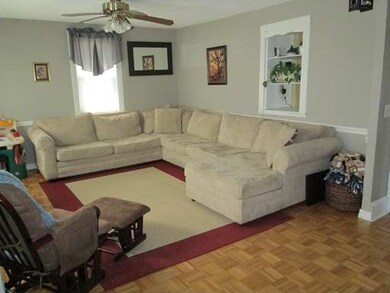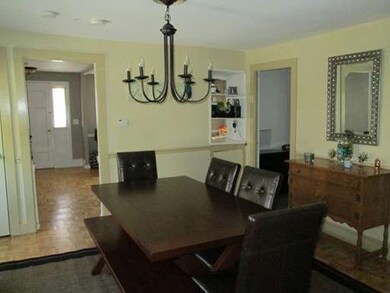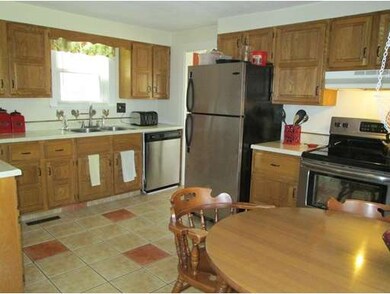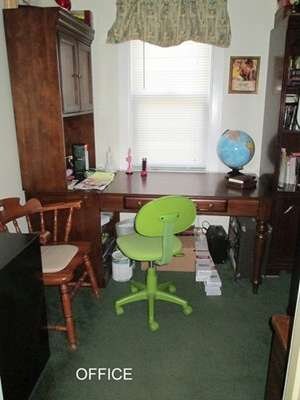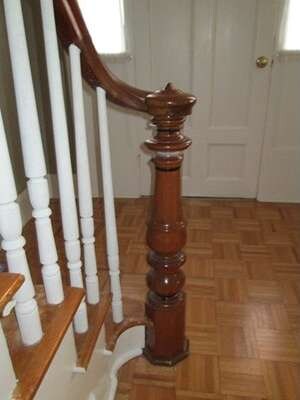
31 West St Middleboro, MA 02346
Middleborough Center NeighborhoodAbout This Home
As of September 2022DON'T WAIT ON THIS ONE. Priced to move, with gas furnace, with central air, hot water heater, and updated wiring throughout and panel -- all recent upgrades. Second floor completely redone, with all new gleaming hard pine flooring and vaulted Master BR. Replacement windows. Big backyard with large shed with electricity; well tended garden area and compost pile all ready for your plants. Yard is mostly fenced, with just a few pieces needed to completely fence in your yard with room for kids, dogs, etc. Barbecue on the tiered cement patio; have morning coffee on the newer deck right off the kitchen . Town water, sewer, gas. Lots of storage. NO SHOWINGS UNTIL Tuesday 4/5/15
Map
Home Details
Home Type
Single Family
Est. Annual Taxes
$5,730
Year Built
1880
Lot Details
0
Listing Details
- Lot Description: Paved Drive, Gentle Slope
- Other Agent: 1.00
- Special Features: None
- Property Sub Type: Detached
- Year Built: 1880
Interior Features
- Appliances: Range, Dishwasher
- Has Basement: Yes
- Number of Rooms: 8
- Amenities: Public Transportation, Shopping, Medical Facility, Highway Access, House of Worship, Private School, Public School, T-Station
- Electric: Circuit Breakers
- Energy: Insulated Windows
- Flooring: Wood, Tile, Vinyl
- Insulation: Mixed
- Interior Amenities: Security System, Cable Available
- Basement: Full, Walk Out, Interior Access
- Bedroom 2: Second Floor, 14X11
- Bedroom 3: Second Floor, 10X9
- Bathroom #1: First Floor
- Kitchen: First Floor, 12X11
- Laundry Room: First Floor, 12X5
- Living Room: First Floor, 16X13
- Master Bedroom: Second Floor, 13X12
- Master Bedroom Description: Ceiling - Cathedral, Ceiling Fan(s), Closet, Flooring - Wood, Cable Hookup
- Dining Room: First Floor, 13X13
Exterior Features
- Roof: Asphalt/Fiberglass Shingles
- Construction: Frame
- Exterior: Shingles
- Exterior Features: Deck, Patio, Storage Shed
- Foundation: Fieldstone
Garage/Parking
- Parking: Off-Street, Improved Driveway
- Parking Spaces: 23
Utilities
- Cooling: Central Air
- Heating: Forced Air, Gas
- Heat Zones: 1
- Hot Water: Natural Gas
- Utility Connections: for Electric Range, for Electric Dryer, Washer Hookup
Condo/Co-op/Association
- HOA: No
Home Values in the Area
Average Home Value in this Area
Property History
| Date | Event | Price | Change | Sq Ft Price |
|---|---|---|---|---|
| 09/29/2022 09/29/22 | Sold | $415,000 | 0.0% | $276 / Sq Ft |
| 08/16/2022 08/16/22 | Pending | -- | -- | -- |
| 08/11/2022 08/11/22 | Price Changed | $414,900 | -2.4% | $276 / Sq Ft |
| 07/25/2022 07/25/22 | Price Changed | $424,900 | -2.3% | $283 / Sq Ft |
| 07/06/2022 07/06/22 | Price Changed | $435,000 | -3.3% | $289 / Sq Ft |
| 06/27/2022 06/27/22 | For Sale | $449,900 | +91.4% | $299 / Sq Ft |
| 08/12/2015 08/12/15 | Sold | $235,000 | 0.0% | $162 / Sq Ft |
| 05/23/2015 05/23/15 | Pending | -- | -- | -- |
| 05/12/2015 05/12/15 | Off Market | $235,000 | -- | -- |
| 05/04/2015 05/04/15 | For Sale | $239,900 | -- | $165 / Sq Ft |
Tax History
| Year | Tax Paid | Tax Assessment Tax Assessment Total Assessment is a certain percentage of the fair market value that is determined by local assessors to be the total taxable value of land and additions on the property. | Land | Improvement |
|---|---|---|---|---|
| 2025 | $5,730 | $427,300 | $166,700 | $260,600 |
| 2024 | $5,373 | $396,800 | $158,700 | $238,100 |
| 2023 | $5,363 | $376,600 | $158,700 | $217,900 |
| 2022 | $4,599 | $299,000 | $138,000 | $161,000 |
| 2021 | $4,388 | $269,700 | $121,100 | $148,600 |
| 2020 | $4,102 | $258,300 | $121,100 | $137,200 |
| 2019 | $3,847 | $248,500 | $121,100 | $127,400 |
| 2018 | $3,732 | $239,200 | $115,300 | $123,900 |
| 2017 | $3,507 | $222,400 | $110,900 | $111,500 |
| 2016 | $3,526 | $221,500 | $101,400 | $120,100 |
| 2015 | $3,397 | $215,300 | $101,400 | $113,900 |
Mortgage History
| Date | Status | Loan Amount | Loan Type |
|---|---|---|---|
| Open | $394,250 | Purchase Money Mortgage | |
| Closed | $230,743 | FHA | |
| Previous Owner | $221,549 | FHA | |
| Previous Owner | $218,275 | Purchase Money Mortgage |
Deed History
| Date | Type | Sale Price | Title Company |
|---|---|---|---|
| Not Resolvable | $235,000 | -- | |
| Deed | $220,000 | -- | |
| Deed | $275,000 | -- | |
| Deed | $133,000 | -- |
Similar Homes in the area
Source: MLS Property Information Network (MLS PIN)
MLS Number: 71829498
APN: MIDD-000050M-005726
