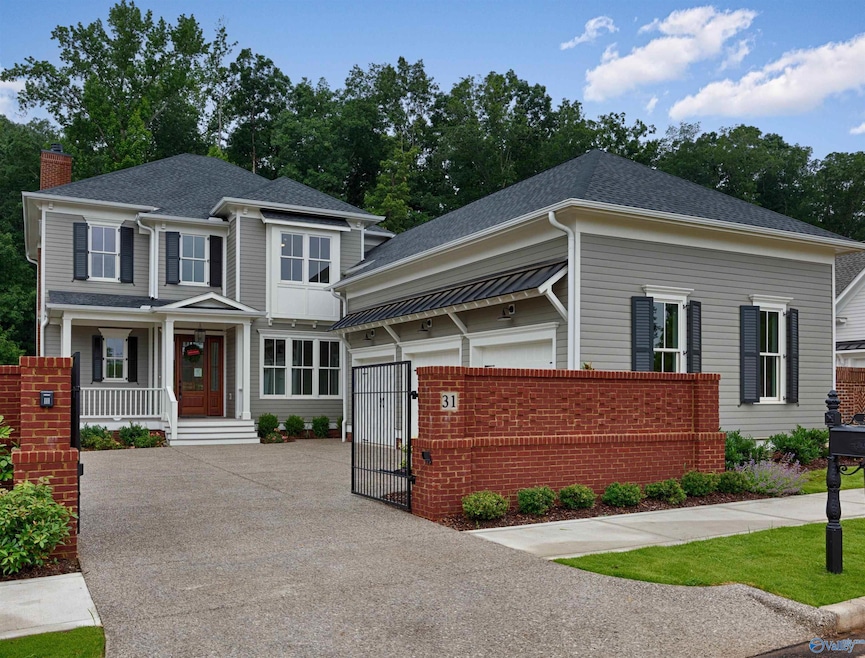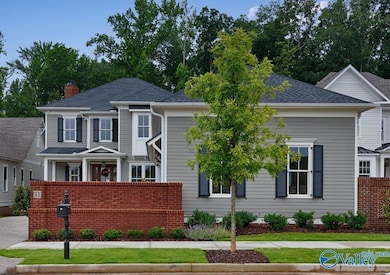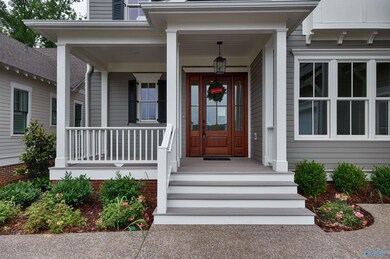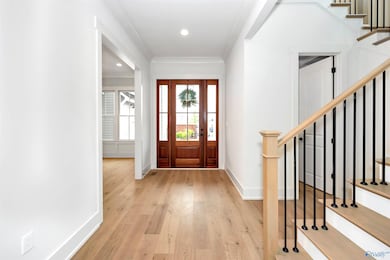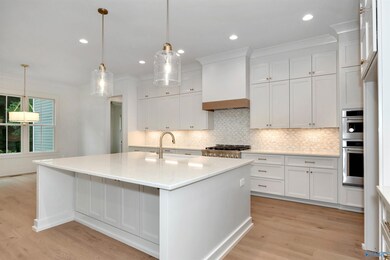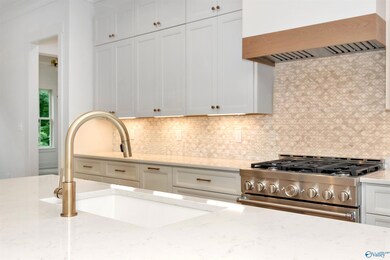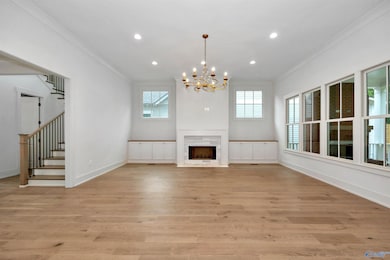
31 Weybosset St NW Huntsville, AL 35806
Research Park NeighborhoodHighlights
- New Construction
- Traditional Architecture
- 2 Fireplaces
- Open Floorplan
- Main Floor Primary Bedroom
- Double Oven
About This Home
As of February 2025Stately 2-story home with traditional brick motor court welcomes owners & guest while providing privacy. The light filled 2-story foyer flanked by dining/office will draw you into a wonderfully planned great room, kitchen, & dining space that flows out to a generous covered porch with fireplace and a private wooded view. Master suite features vaulted ceiling, huge walk-in closet with custom wood built-ins & direct access to laundry, free standing soaking tub, large tile shower, & more. Second Guest bedroom on main level. Upstairs find 2 bedrooms each with full bath, an incredible bonus with ceiling beams & large deck for walkout to treehouse experience.
Home Details
Home Type
- Single Family
Lot Details
- Lot Dimensions are 140 x 60
- Sprinkler System
HOA Fees
- $160 Monthly HOA Fees
Home Design
- New Construction
- Traditional Architecture
Interior Spaces
- 3,758 Sq Ft Home
- Property has 2 Levels
- Open Floorplan
- 2 Fireplaces
- Wood Burning Fireplace
- Crawl Space
Kitchen
- Double Oven
- Gas Cooktop
- Microwave
- Dishwasher
Bedrooms and Bathrooms
- 4 Bedrooms
- Primary Bedroom on Main
Parking
- 3 Car Garage
- Side Facing Garage
- Garage Door Opener
Schools
- Williams Elementary School
- Columbia High School
Utilities
- Central Heating and Cooling System
- Tankless Water Heater
Community Details
- Executive Real Estate Management Association
- Built by FORD CLASSIC HOMES
- Village Of Providence Subdivision
Listing and Financial Details
- Tax Lot 262
- Assessor Parcel Number 1507261000002.111
Map
Similar Homes in the area
Home Values in the Area
Average Home Value in this Area
Property History
| Date | Event | Price | Change | Sq Ft Price |
|---|---|---|---|---|
| 02/07/2025 02/07/25 | Sold | $1,170,000 | -6.4% | $311 / Sq Ft |
| 01/14/2025 01/14/25 | Pending | -- | -- | -- |
| 08/26/2024 08/26/24 | Price Changed | $1,249,500 | -10.7% | $332 / Sq Ft |
| 01/11/2024 01/11/24 | Price Changed | $1,399,980 | 0.0% | $373 / Sq Ft |
| 11/08/2023 11/08/23 | Price Changed | $1,399,685 | +1.0% | $372 / Sq Ft |
| 10/15/2023 10/15/23 | Price Changed | $1,385,245 | 0.0% | $369 / Sq Ft |
| 10/02/2023 10/02/23 | For Sale | $1,385,000 | -- | $369 / Sq Ft |
Source: ValleyMLS.com
MLS Number: 21844963
- 22 Weybosset St
- 21 Eddy St NW
- 17 Eddy St NW
- 15 Eddy St NW
- 18 Eddy St NW
- 9 Eddy St NW
- 7 Eddy St NW
- 11 Eddy St NW
- 25 Angell St NW
- 21 Angell St NW
- 19 Angell St NW
- 18 Weybosset St NW
- 17 Angell St NW
- 14 Weybosset St NW
- 11 Angell St NW
- 9 Angell St NW
- 7 Angell St NW
- 5 Angell St NW
- 89 Hillcrest Ave NW
- 43 Pine St NW
