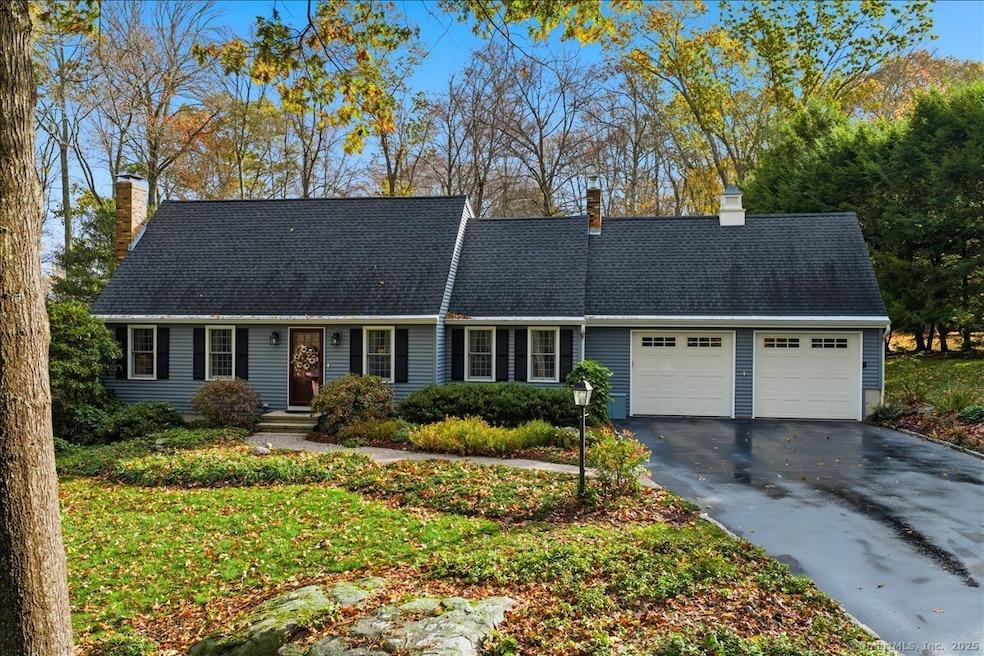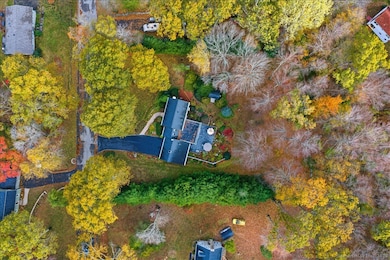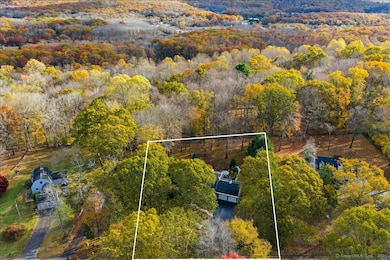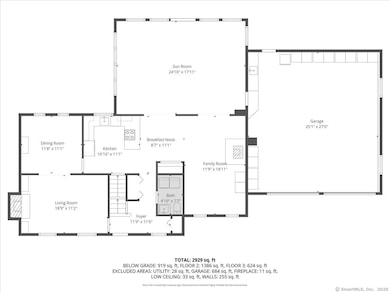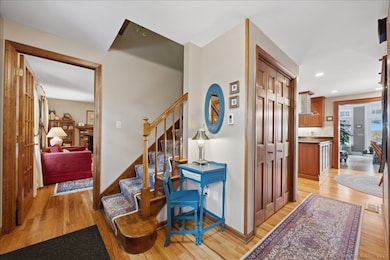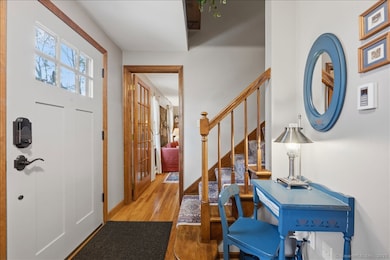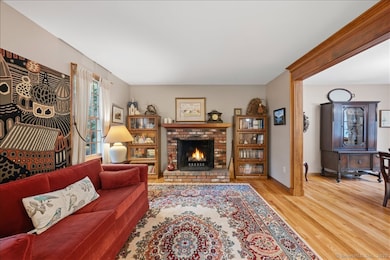31 Whittlesey Brook Rd Deep River, CT 06417
Estimated payment $3,553/month
Highlights
- Cape Cod Architecture
- Attic
- Breakfast Area or Nook
- Valley Regional High School Rated A-
- 3 Fireplaces
- Storm Windows
About This Home
Extremely rare - one owner home. A picture-perfect and pristine cape tucked away on a quiet tree-lined street ending in a cul-de-sac. As you enter the foyer through the front door you will appreciate thoughtful architectural details and gleaming hardwood floors. The updated kitchen features upscale stainless appliances, Corian countertops, a tile backsplash, a bumped-out window behind the sink, and a breakfast nook. The breakfast nook leads to an impressive solarium at the back of the house overlooking the private back yard, and is a perfect spot for savoring both morning coffee and winding down with evening cocktails. The light and bright solarium has French doors that open out to a gracious patio in the back yard. There is also a cozy den with gas stove, a formal dining room, living room with wood burning fireplace, a half bath/laundry room, and an oversized two-car garage on the first floor. Upstairs you will find a master bedroom with an updated ensuite bath and plenty of closet space. There are also two more bedrooms and another updated full bathroom on the second floor. The finished walk-out basement features a family room area with built-in cabinetry, another fireplace, and plenty of extra space for a pool table, exercise equipment, workshop, or crafting area.
Listing Agent
William Pitt Sotheby's Int'l Brokerage Phone: (860) 767-5011 License #REB.0794430 Listed on: 11/03/2025

Home Details
Home Type
- Single Family
Est. Annual Taxes
- $6,510
Year Built
- Built in 1976
Lot Details
- 0.93 Acre Lot
- Garden
- Property is zoned R60
Home Design
- Cape Cod Architecture
- Concrete Foundation
- Frame Construction
- Asphalt Shingled Roof
- Vinyl Siding
- Radon Mitigation System
Interior Spaces
- 1,666 Sq Ft Home
- 3 Fireplaces
- Self Contained Fireplace Unit Or Insert
- Partially Finished Basement
- Basement Fills Entire Space Under The House
Kitchen
- Breakfast Area or Nook
- Electric Range
- Range Hood
- Microwave
- Dishwasher
Bedrooms and Bathrooms
- 3 Bedrooms
Laundry
- Laundry Room
- Dryer
- Washer
Attic
- Storage In Attic
- Unfinished Attic
- Attic or Crawl Hatchway Insulated
Home Security
- Smart Thermostat
- Storm Windows
- Storm Doors
Parking
- 2 Car Garage
- Automatic Garage Door Opener
- Private Driveway
Outdoor Features
- Patio
- Rain Gutters
Schools
- Deep River Elementary School
- Winthrop Middle School
- Valley High School
Utilities
- Central Air
- Baseboard Heating
- Heating System Uses Propane
- Power Generator
- Private Company Owned Well
- Tankless Water Heater
- Propane Water Heater
- Fuel Tank Located in Ground
- Cable TV Available
Listing and Financial Details
- Assessor Parcel Number 961843
Map
Home Values in the Area
Average Home Value in this Area
Tax History
| Year | Tax Paid | Tax Assessment Tax Assessment Total Assessment is a certain percentage of the fair market value that is determined by local assessors to be the total taxable value of land and additions on the property. | Land | Improvement |
|---|---|---|---|---|
| 2025 | $6,510 | $203,560 | $49,770 | $153,790 |
| 2024 | $6,388 | $203,560 | $49,770 | $153,790 |
| 2023 | $6,082 | $203,560 | $49,770 | $153,790 |
| 2022 | $5,899 | $203,560 | $49,770 | $153,790 |
| 2021 | $6,021 | $203,560 | $49,770 | $153,790 |
| 2020 | $5,874 | $195,860 | $49,770 | $146,090 |
| 2019 | $5,762 | $195,860 | $49,770 | $146,090 |
| 2018 | $5,762 | $195,860 | $49,770 | $146,090 |
| 2017 | $5,664 | $195,860 | $49,770 | $146,090 |
| 2016 | $5,392 | $195,860 | $49,770 | $146,090 |
| 2015 | $5,074 | $193,060 | $55,230 | $137,830 |
| 2014 | $4,996 | $193,060 | $55,230 | $137,830 |
Property History
| Date | Event | Price | List to Sale | Price per Sq Ft |
|---|---|---|---|---|
| 11/07/2025 11/07/25 | For Sale | $571,000 | -- | $343 / Sq Ft |
Purchase History
| Date | Type | Sale Price | Title Company |
|---|---|---|---|
| Quit Claim Deed | -- | -- |
Mortgage History
| Date | Status | Loan Amount | Loan Type |
|---|---|---|---|
| Open | $27,000 | No Value Available | |
| Open | $216,000 | Stand Alone Refi Refinance Of Original Loan |
Source: SmartMLS
MLS Number: 24137121
APN: DEEP-000053-000000-000018
- 92 Main St Unit 222
- 25 Park Rd
- 26 Sunset Terrace Unit C16
- 26 Sunset Terrace Unit B6
- 53 Main St Unit A
- 70 Pond Meadow Rd
- 70 Pond Meadow Rd
- 42 Bokum Rd Unit 2nd Floor Apartment
- 20 Grove St
- 29 New City St
- 1 Foxboro Rd
- 33 Prospect St
- 27 S Main St Unit 9
- 27 Spring St
- 33 Main St Unit 1
- 15 Liberty St
- 55 Liberty St
- 159 W Main St Unit E
- 123 Cove Rd
- 5 Beaver Dam Trail
