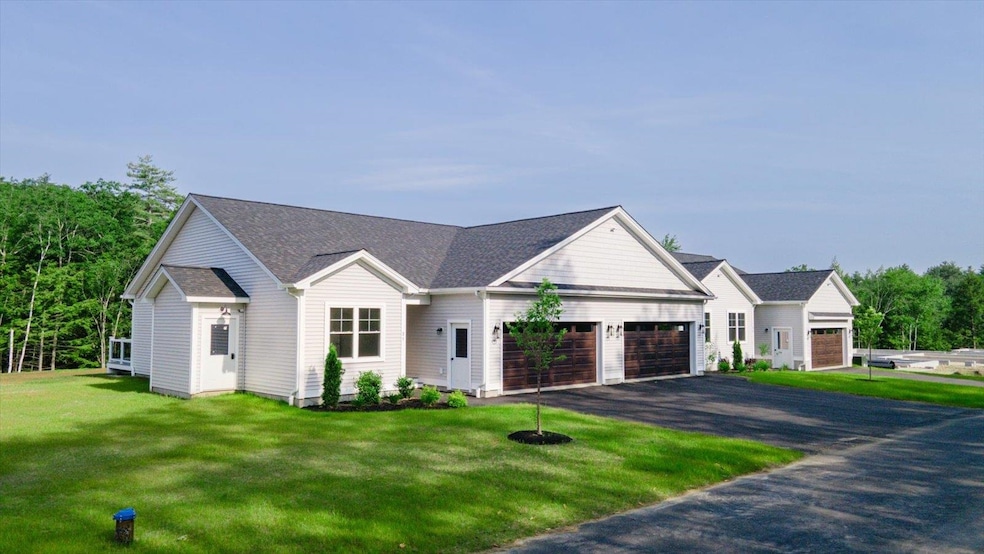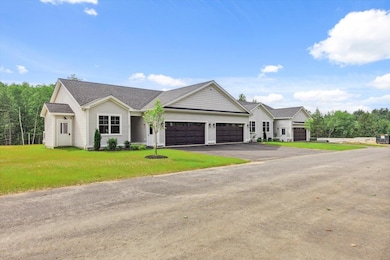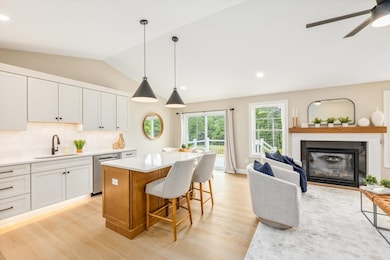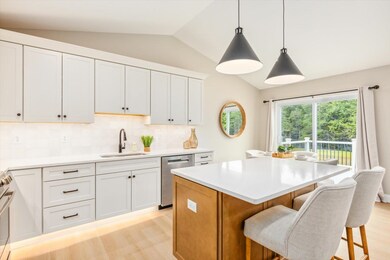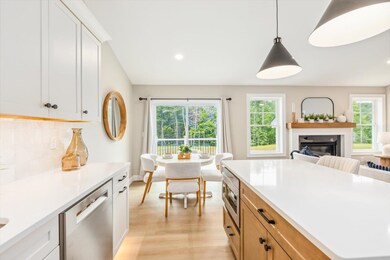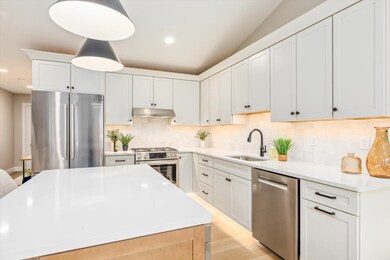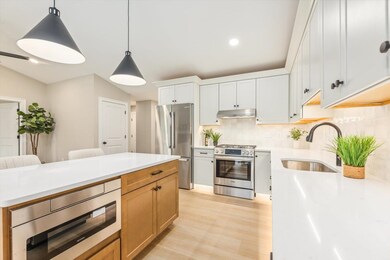31 Willow Ln Rindge, NH 03461
Estimated payment $2,821/month
Highlights
- New Construction
- 5.32 Acre Lot
- Cathedral Ceiling
- Conant High School Rated 9+
- Deck
- Open Floorplan
About This Home
Enjoy low-maintenance living in this beautifully designed ranch-style condo, located just minutes from shopping, the Massachusetts border, and direct access to the rail trail. Set in a quiet community, this thoughtfully planned home offers single-level living with modern finishes and an open-concept layout perfect for both relaxing and entertaining. Step inside to find a spacious living area with cathedral ceilings and a cozy propane fireplace as the focal point. The kitchen is a standout, featuring quartz countertops, stainless steel appliances, a drawer-style microwave, and a propane cooktop- all open to the dining and living spaces for effortless flow. Just off the dining area, a sliding door leads to a private deck overlooking a spacious backyard, offering plenty of room to enjoy outdoor dining or quiet mornings.The home offers two generous bedrooms and two full bathrooms, including a primary suite with a walk-in closet and a tiled shower. Additional conveniences include an attached two-car garage and first-floor laundry.Part of a small condo community, this unit is one of three in the current building, with a second four-unit building to be constructed. Whether you're downsizing, looking for ease of living, or seeking a well-located home near the NH/MA border, this condo delivers comfort, style, and convenience all in one. Open House Sunday September 14th from 11-2pm.
Listing Agent
EXP Realty Brokerage Phone: 603-491-6993 License #079313 Listed on: 06/12/2025

Property Details
Home Type
- Condominium
Year Built
- Built in 2025 | New Construction
Parking
- 2 Car Garage
- Driveway
Home Design
- Concrete Foundation
- Wood Frame Construction
- Vinyl Siding
Interior Spaces
- Property has 1 Level
- Cathedral Ceiling
- Family Room Off Kitchen
- Open Floorplan
- Dining Area
Kitchen
- Gas Range
- Range Hood
- Microwave
- Dishwasher
- Kitchen Island
Flooring
- Carpet
- Vinyl Plank
Bedrooms and Bathrooms
- 2 Bedrooms
- Walk-In Closet
Laundry
- Laundry on main level
- Washer and Dryer Hookup
Basement
- Basement Fills Entire Space Under The House
- Interior Basement Entry
Accessible Home Design
- Accessible Full Bathroom
- Hard or Low Nap Flooring
Outdoor Features
- Deck
Schools
- Rindge Memorial Elementary School
- Jaffrey-Rindge Middle School
- Conant High School
Utilities
- Forced Air Heating and Cooling System
- Vented Exhaust Fan
- Underground Utilities
- Drilled Well
- Septic Tank
- Community Sewer or Septic
- Leach Field
Community Details
- Trails
Listing and Financial Details
- Legal Lot and Block 1-4 / 14
- Assessor Parcel Number 6
Map
Home Values in the Area
Average Home Value in this Area
Property History
| Date | Event | Price | List to Sale | Price per Sq Ft |
|---|---|---|---|---|
| 06/12/2025 06/12/25 | For Sale | $449,900 | -- | $391 / Sq Ft |
Source: PrimeMLS
MLS Number: 5046178
- 39 Willow Ln
- 37 Willow Ln
- 43 Willow Ln
- 41 Willow Ln
- 0 Thomas Rd Unit 10 5014817
- 20 W Main St
- 42 Cromwell Dr Unit 19
- Lot 4 Saybrook Dr
- Lot 15 Saybrook Dr
- 196 Lord Brook Rd
- Lot 1 Saybrook Dr
- Lot 14-0 Saybrook Dr
- Lot 2 Saybrook Dr
- 26 Weidner Dr
- 54 Payson Hill Rd
- 12 Mark St
- 78 Pine Eden Rd
- 243 Main St
- 22 Daria Dr
- 307 Main St
- 31 Alder Ct
- 53 Spruce St Unit 2
- 11 Main St Unit 3
- 30 Whitney St Unit 2B
- 199 Upland Farm Rd
- 28 Russell Ave
- 5 Central Square Unit 1
- 106 Grove St Unit 2B
- 1281 Main St
- 340 New Hampshire 45 Unit 3
- 265 Boulder Dr
- 39 Dinan Dr Unit 2
- 77 Main St Unit 4
- 168 Oak St Unit 1
- 14 Coleman St Unit 2
- 33 Ash St Unit 1
- 16 Oriole St Unit 4
- 19 Franklin Ct Unit 1R
- 19 Franklin Ct Unit 3R
- 14 Richmond St Unit 1
