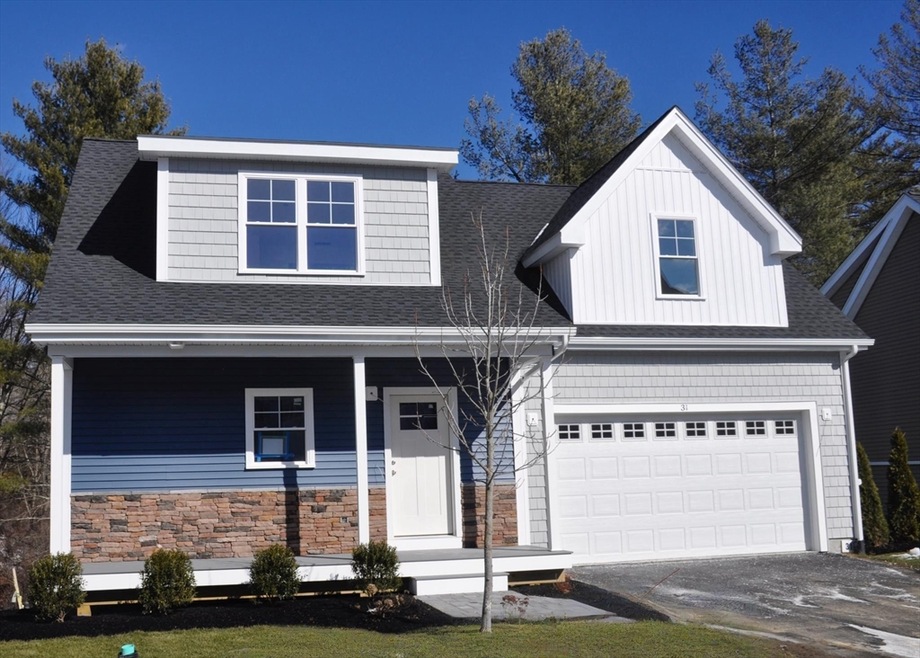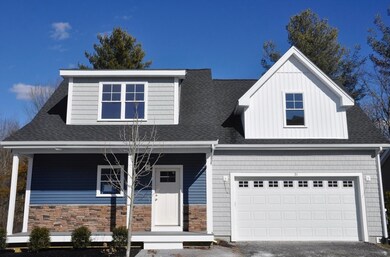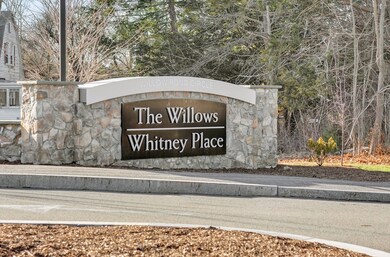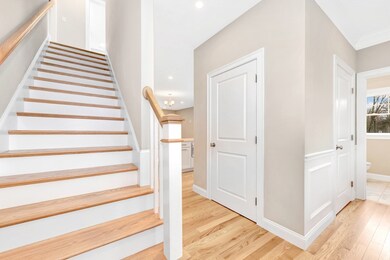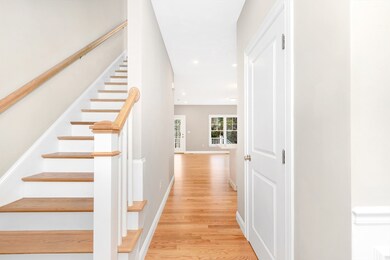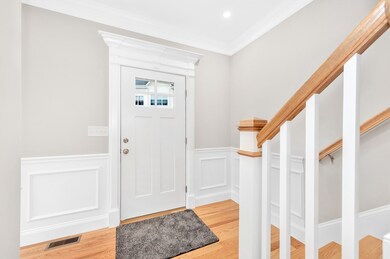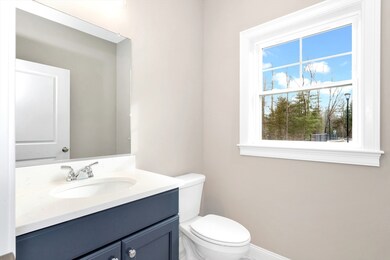
31 Willow Pond Cir Unit 31 Medway, MA 02053
Highlights
- Golf Course Community
- Under Construction
- Open Floorplan
- Medical Services
- Senior Community
- Deck
About This Home
As of April 2025Hurry! Willowside Medway's Bluebird Model will be move-in ready in two months and there's still time to select your paint colors! This distinctive free-standing townhouse is beautifully appointed and offers 2,200+ square feet of great space easily adaptable to your own decor and lifestyle. From a welcoming front porch, you enter the foyer and sunny open floor plan that includes a stylish upgraded kitchen w/oversized island, dining area & living room with door to a private deck w/wooded views. The primary bedroom suite has a spacious full bath, laundry & double closets. Upstairs, there's a second bedroom, office, full bath & bonus room. Unfinished walk-out LL space is ideal for storage, hobbies or additional finished space. Attached 2-car garage. Enjoy living in Medway's most popular 55+ community of 54 townhomes sited with open space & trails along the scenic Charles River. Plus a super convenient location near major routes, commuter rail, shopping, restaurants & services. Great value!
Last Agent to Sell the Property
ERA Key Realty Services-Bay State Group Listed on: 02/27/2025

Home Details
Home Type
- Single Family
Year Built
- Built in 2025 | Under Construction
HOA Fees
- $384 Monthly HOA Fees
Parking
- 2 Car Attached Garage
- Open Parking
- Off-Street Parking
Home Design
- Frame Construction
- Shingle Roof
Interior Spaces
- 2,245 Sq Ft Home
- 2-Story Property
- Open Floorplan
- Ceiling Fan
- Recessed Lighting
- Light Fixtures
- Insulated Windows
- Insulated Doors
- Entrance Foyer
- Home Office
- Bonus Room
- Basement
Kitchen
- <<OvenToken>>
- Range<<rangeHoodToken>>
- <<microwave>>
- ENERGY STAR Qualified Refrigerator
- Plumbed For Ice Maker
- <<ENERGY STAR Qualified Dishwasher>>
- Stainless Steel Appliances
- Kitchen Island
- Solid Surface Countertops
Flooring
- Wood
- Wall to Wall Carpet
- Ceramic Tile
Bedrooms and Bathrooms
- 2 Bedrooms
- Primary Bedroom on Main
- Double Vanity
- Separate Shower
- Linen Closet In Bathroom
Laundry
- Laundry on main level
- ENERGY STAR Qualified Washer
Outdoor Features
- Balcony
- Deck
- Porch
Utilities
- Forced Air Heating and Cooling System
- 2 Cooling Zones
- 2 Heating Zones
- Heating System Uses Propane
- 200+ Amp Service
- High Speed Internet
- Internet Available
Additional Features
- Energy-Efficient Thermostat
- Near Conservation Area
- Property is near public transit
Listing and Financial Details
- Home warranty included in the sale of the property
Community Details
Overview
- Senior Community
- Association fees include insurance, maintenance structure, road maintenance, ground maintenance, snow removal, trash, reserve funds
- Willowside Community
Amenities
- Medical Services
- Shops
Recreation
- Golf Course Community
- Tennis Courts
- Community Pool
- Park
- Jogging Path
Similar Homes in Medway, MA
Home Values in the Area
Average Home Value in this Area
Property History
| Date | Event | Price | Change | Sq Ft Price |
|---|---|---|---|---|
| 04/14/2025 04/14/25 | Sold | $718,067 | +2.6% | $320 / Sq Ft |
| 03/02/2025 03/02/25 | Pending | -- | -- | -- |
| 02/27/2025 02/27/25 | For Sale | $699,900 | -- | $312 / Sq Ft |
Tax History Compared to Growth
Agents Affiliated with this Home
-
The Kattman Team
T
Seller's Agent in 2025
The Kattman Team
ERA Key Realty Services-Bay State Group
(508) 277-6675
2 in this area
65 Total Sales
-
Miah Kattman

Seller Co-Listing Agent in 2025
Miah Kattman
ERA Key Realty Services-Bay State Group
(508) 446-4469
1 in this area
5 Total Sales
-
Jeffrey Germagian

Seller Co-Listing Agent in 2025
Jeffrey Germagian
ERA Key Realty Services-Bay State Group
(508) 395-0778
4 in this area
99 Total Sales
-
Richard Kerr
R
Buyer's Agent in 2025
Richard Kerr
Berkshire Hathaway HomeServices Commonwealth Real Estate
(781) 844-3130
1 in this area
15 Total Sales
Map
Source: MLS Property Information Network (MLS PIN)
MLS Number: 73339378
- 27 Willow Pond Cir Unit 27
- 29 Willow Pond Cir Unit 29
- 19 Willow Pond Cir Unit 19
- 3 Wamesit St
- 4 Charles River Rd
- 0 Elm St
- 14 Sanford St Unit 21
- 124 Mastro Dr
- 1 John St
- 18 Norfolk Ave
- 121 Main St
- 14 Charles Dr
- 193 Main St
- 83 Oliver Pond Cir Unit 7
- 91 Oliver Pond Cir Unit 3
- 9 Karen Ave
- 45 Main St
- 11 Maple St
- 8 Heritage Dr
- 32 Maple St
