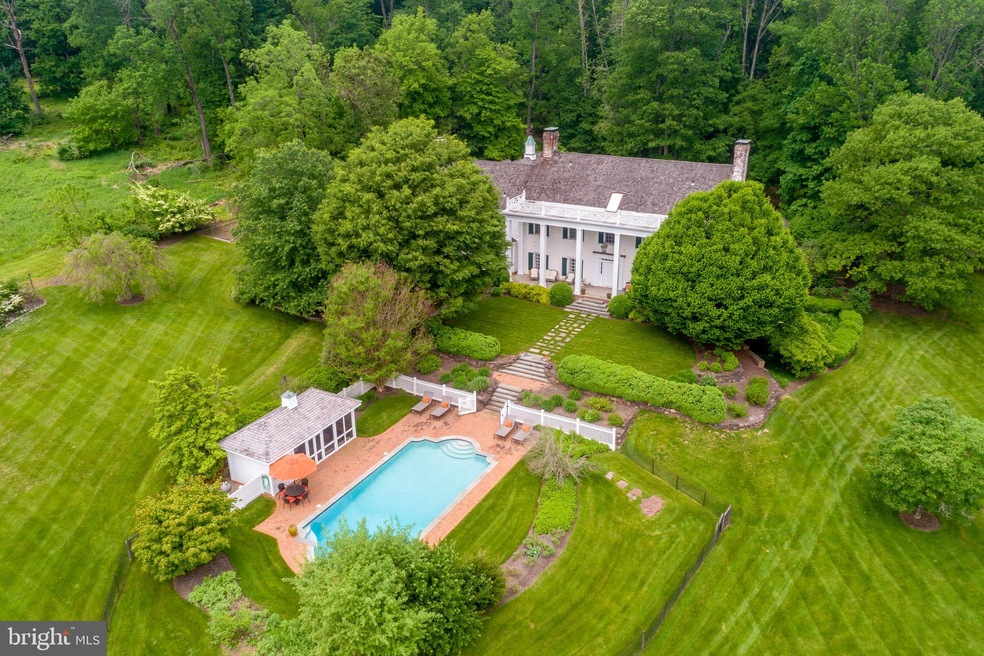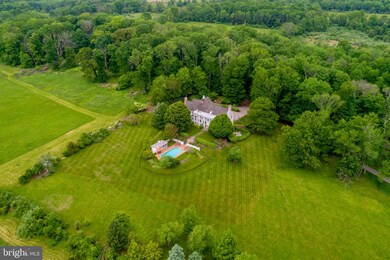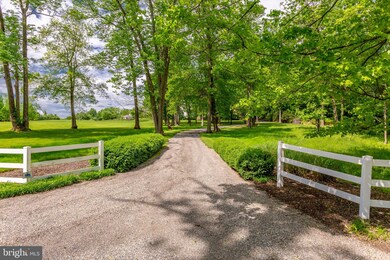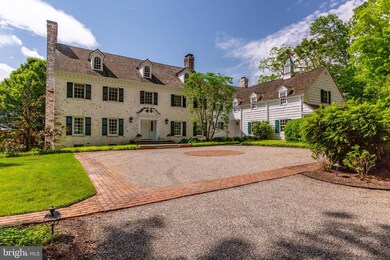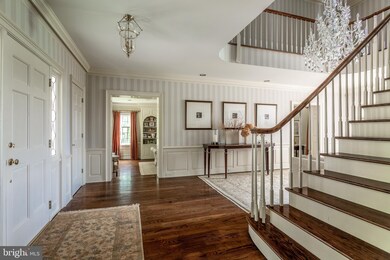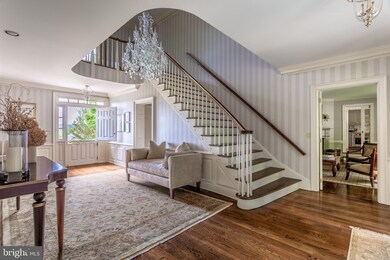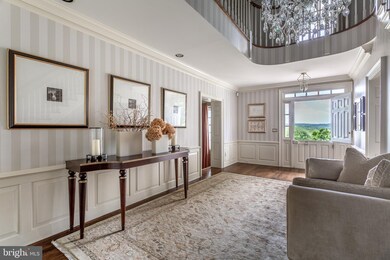
31 Wilson Rd Lambertville, NJ 08530
Highlights
- Horses Allowed On Property
- Cabana
- Eat-In Gourmet Kitchen
- Home Theater
- Water Oriented
- Panoramic View
About This Home
As of June 2021Tranquility awaits at this extraordinary country estate nestled on almost 5 acres in a breathtaking setting with magnificent views. Fantastic countryside retreat! This reproduction Georgian Colonial-style home was custom crafted to exude classical architectural details of a 200-year-old home, yet it offers modern amenities and comforts of a 30-year-old home. Meander back a lovely drive to this handsome whitewashed brick home. Enter the home into a gorgeous foyer with grand staircase that sweeps around an elegant chandelier. Continue through the foyer to a Dutch door that frames a picturesque view of the stunning pool complex and long-distance views of Pleasant Valley and Baldpate Mountain. The grounds were beautifully designed by a nationally acclaimed landscape architect and boasts lovely gardens, blue stone terraces, brick patios and a koi pond with waterfall. The covered back porch with soaring 2-story columns is the perfect place to relax on a rocking chair while taking in the scenery. The home boasts period-style details and custom millwork throughout and a total of 6 fireplaces. The formal living room is well appointed with built-ins, crown molding, panels, chair rail and a wood-burning fireplace with marble surround is located just off the foyer and offers an abundance of natural light with 3 sun exposures. Wide plank hardwood floors continue throughout the entire first floor. A French door located on the opposite side of the foyer leads to a cozy den with built-ins and a wood-burning fireplace. Continue into the expansive gourmet chef's kitchen that was recently updated in 2014 by Spyglass Design and features a large granite island with wine refrigerator and double sink, 6-burner Wolf range with griddle and hood vent, double oven, Sub-Zero side-by-side refrigerator and freezer, 2 dishwashers and a Butler's pantry. The open floor plan flows into the eat-in kitchen area and family room with fireplace and French doors that lead to the patio and koi pond. The first floor also offers a formal dining room with fireplace, a spacious laundry/mudroom and two brand new powder rooms. The main staircase to the 2nd level offers a spacious landing just before entering the master suite complete with fireplace, gorgeous master bathroom with 2 over-sized vanities, a walk-in shower, whirlpool tub and dressing area with walk-in closet. There are 4 additional bedrooms on this level with two brand new bathrooms that were recently completed by Tobias Design. There is a lovely sitting area located at the top of the second staircase and a large media room with sleeping nook for grand kids. Access the 3rd floor walk-up that offers an abundance of storage and future additional living space with 3 dormer windows. The lower level of this home offers a wine cellar, a spacious room with billiards, a fireplace and French doors that lead to a private patio. The unfinished portion of the basement offers substantial storage. The home is being sold with a total of 2 parcels. 3-car attached garage. 5-Zone HVAC. Central Vac. Nestled away in a peaceful setting, yet just a short drive to Princeton, Lambertville and New Hope. Conveniently located between NYC and Philadelphia. A short drive to Trenton-Mercer Airport and New Jersey Transit for all of your commuting needs. A 2nd contiguous parcel of 10.83 acres with its own road access is also available for purchase. Perfect lot to build another custom home or equestrian facilities https://vimeo.com/340934845
Last Agent to Sell the Property
Kurfiss Sotheby's International Realty License #RS295353 Listed on: 07/16/2020
Home Details
Home Type
- Single Family
Est. Annual Taxes
- $36,626
Year Built
- Built in 1989
Lot Details
- 4.94 Acre Lot
- Extensive Hardscape
- Secluded Lot
- Additional Land
- An additional Parcel of 10.83AC is also available for purchase. See listing agent for details.
- Property is zoned RR-6
Parking
- 3 Car Direct Access Garage
- Rear-Facing Garage
- Garage Door Opener
- Driveway
Property Views
- Panoramic
- Scenic Vista
- Mountain
- Valley
Home Design
- Colonial Architecture
- Georgian Architecture
- Brick Exterior Construction
- Shake Roof
- Shingle Roof
Interior Spaces
- 6,588 Sq Ft Home
- Property has 3 Levels
- Central Vacuum
- Dual Staircase
- Built-In Features
- Chair Railings
- Crown Molding
- Recessed Lighting
- 6 Fireplaces
- Wood Burning Fireplace
- Gas Fireplace
- Entrance Foyer
- Family Room Off Kitchen
- Open Floorplan
- Sitting Room
- Living Room
- Formal Dining Room
- Home Theater
- Library
- Game Room
- Wood Flooring
- Monitored
- Attic
Kitchen
- Eat-In Gourmet Kitchen
- Breakfast Area or Nook
- Butlers Pantry
- Double Oven
- Gas Oven or Range
- Six Burner Stove
- Built-In Range
- Range Hood
- Built-In Microwave
- Dishwasher
- Stainless Steel Appliances
- Kitchen Island
- Wine Rack
Bedrooms and Bathrooms
- 5 Bedrooms
- En-Suite Primary Bedroom
- En-Suite Bathroom
- Walk-In Closet
Laundry
- Laundry Room
- Laundry on main level
- Front Loading Dryer
- Front Loading Washer
Partially Finished Basement
- Walk-Out Basement
- Basement Windows
Pool
- Cabana
- In Ground Pool
- Fence Around Pool
Outdoor Features
- Water Oriented
- Property is near a pond
- Patio
- Water Fountains
- Terrace
- Outbuilding
- Porch
Horse Facilities and Amenities
- Horses Allowed On Property
Utilities
- Forced Air Zoned Heating and Cooling System
- Heating System Uses Oil
- Vented Exhaust Fan
- Well
- Oil Water Heater
- On Site Septic
- Private Sewer
Community Details
- No Home Owners Association
Listing and Financial Details
- Assessor Parcel Number 26-00032-00007 01
Ownership History
Purchase Details
Home Financials for this Owner
Home Financials are based on the most recent Mortgage that was taken out on this home.Purchase Details
Home Financials for this Owner
Home Financials are based on the most recent Mortgage that was taken out on this home.Purchase Details
Purchase Details
Similar Home in Lambertville, NJ
Home Values in the Area
Average Home Value in this Area
Purchase History
| Date | Type | Sale Price | Title Company |
|---|---|---|---|
| Deed | $1,900,000 | Tohickon Settlement Svcs Inc | |
| Deed | $1,322,500 | -- | |
| Deed | -- | -- | |
| Interfamily Deed Transfer | -- | -- | |
| Sheriffs Deed | $100 | -- |
Mortgage History
| Date | Status | Loan Amount | Loan Type |
|---|---|---|---|
| Open | $1,520,000 | Future Advance Clause Open End Mortgage | |
| Previous Owner | $300,000 | Credit Line Revolving | |
| Previous Owner | $750,000 | Adjustable Rate Mortgage/ARM | |
| Previous Owner | $300,000 | Credit Line Revolving | |
| Previous Owner | $250,000 | Credit Line Revolving | |
| Previous Owner | $245,000 | Credit Line Revolving | |
| Previous Owner | $1,000,000 | No Value Available |
Property History
| Date | Event | Price | Change | Sq Ft Price |
|---|---|---|---|---|
| 06/30/2021 06/30/21 | Sold | $1,900,000 | 0.0% | -- |
| 06/30/2021 06/30/21 | Sold | $1,900,000 | -4.3% | $288 / Sq Ft |
| 04/21/2021 04/21/21 | Pending | -- | -- | -- |
| 01/30/2021 01/30/21 | For Sale | $1,985,000 | 0.0% | -- |
| 10/30/2020 10/30/20 | Price Changed | $1,985,000 | -11.8% | $301 / Sq Ft |
| 07/16/2020 07/16/20 | For Sale | $2,250,000 | -- | $342 / Sq Ft |
Tax History Compared to Growth
Tax History
| Year | Tax Paid | Tax Assessment Tax Assessment Total Assessment is a certain percentage of the fair market value that is determined by local assessors to be the total taxable value of land and additions on the property. | Land | Improvement |
|---|---|---|---|---|
| 2024 | $42,014 | $1,918,100 | $308,800 | $1,609,300 |
| 2023 | $42,014 | $1,867,300 | $302,700 | $1,564,600 |
| 2022 | $38,989 | $1,867,300 | $302,700 | $1,564,600 |
| 2021 | $35,460 | $1,696,200 | $302,700 | $1,393,500 |
| 2020 | $36,626 | $1,613,500 | $302,700 | $1,310,800 |
| 2019 | $35,460 | $1,580,200 | $307,600 | $1,272,600 |
| 2018 | $34,472 | $1,541,700 | $289,600 | $1,252,100 |
| 2017 | $34,014 | $1,518,500 | $284,700 | $1,233,800 |
| 2016 | $33,197 | $1,470,200 | $229,700 | $1,240,500 |
| 2015 | $33,294 | $1,450,100 | $214,700 | $1,235,400 |
| 2014 | $28,218 | $1,488,300 | $259,700 | $1,228,600 |
Agents Affiliated with this Home
-
Cary Simons Nelson

Seller's Agent in 2021
Cary Simons Nelson
KURFISS SOTHEBY'S INT REALTY
(484) 431-9019
2 in this area
162 Total Sales
-
Michael Richardson

Buyer's Agent in 2021
Michael Richardson
KURFISS SOTHEBY'S INT REALTY
(609) 647-4523
4 in this area
58 Total Sales
Map
Source: Bright MLS
MLS Number: NJHT106362
APN: 26-00032-0000-00007-01
- 21 Pleasant Valley Harbourton Rd
- 0 Harbourton Mount Airy Rd Unit NJME2037478
- 14 Hunter Rd
- 113 Circle Dr S
- 1602 Harbourton Rocktown Rd
- 192 Pleasant Valley Rd
- 12 Lynnbrook Dr
- 658 Brunswick Pike
- 330 Rock Rd E
- 87 Valley Rd
- 261 Aaron Truehart Way
- 0 Mount Airy-Harbourton Rd
- 25 New Rd
- 101 Harbourton Woodsville Rd
- 136 Rocktown Lambertville Rd
- 309 Pennington - Harbourton Rd
- 133 Woosamonsa Rd
- 330 Mount Airy-Harbourton Rd
- 1257 Bear Tavern Rd
- 30 Rose Run
