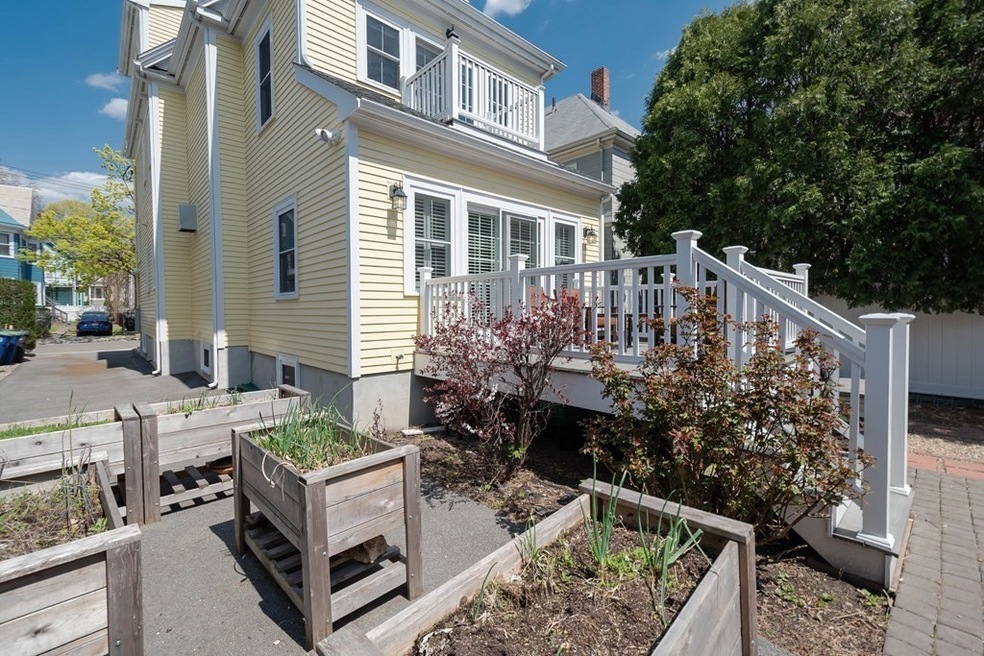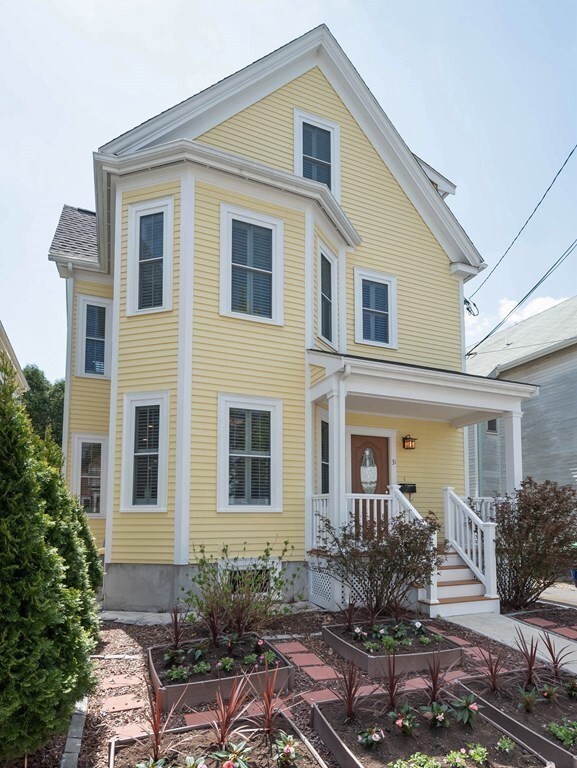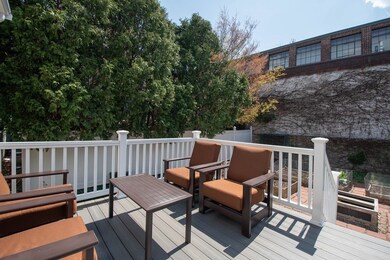
31 Winslow Ave Somerville, MA 02144
Davis Square NeighborhoodHighlights
- Home Theater
- 2-minute walk to Davis Station
- Custom Closet System
- Somerville High School Rated A-
- Open Floorplan
- 1-minute walk to Kenney Park
About This Home
As of May 2021Look no further for your dream home with custom designed Chef’s kitchen to prepare your very own “garden to table” delights and entertain with ease inside or out. Fully renovated in 2013 with generous open plan on first level affording space to “tickle the ivories” with plenty of room for you and your loved ones to dine and relax comfortably. Custom designed Chef's kitchen renovated in 2016 with new Thermador SS appliances. Choose your primary bedroom suite on 2nd or 3rd level; each with en-suite full bath & private deck retreat overlooking garden. Entertainment room & full bath in finished lower level ideal for movie nights & overnight guests. 4 finished levels, 4 BR, 4 FBA,1 HBA + Entertainment Room. Central A/C, large private garden and stone patio, 3 open decks overlooking garden, 3 parking spaces in paved driveway. Just 1 block to vibrant Davis Square & Community Path; 2 blocks to Davis Square Red Line T. Convenient to Tufts, Lesley, Harvard, MIT, BU, and downtown Boston.
Home Details
Home Type
- Single Family
Est. Annual Taxes
- $13,722
Year Built
- Built in 1900
Lot Details
- 3,920 Sq Ft Lot
- Garden
- Property is zoned RA
Home Design
- Colonial Architecture
- Brick Foundation
- Stone Foundation
- Shingle Roof
- Concrete Perimeter Foundation
Interior Spaces
- 2,542 Sq Ft Home
- Open Floorplan
- Ceiling Fan
- Skylights
- Recessed Lighting
- Decorative Lighting
- Light Fixtures
- Fireplace
- Insulated Windows
- Bay Window
- Sliding Doors
- Insulated Doors
- Entrance Foyer
- Home Theater
- Washer and Electric Dryer Hookup
Kitchen
- Stove
- Range Hood
- ENERGY STAR Qualified Refrigerator
- Plumbed For Ice Maker
- ENERGY STAR Qualified Dishwasher
- Stainless Steel Appliances
- ENERGY STAR Range
- Kitchen Island
- Solid Surface Countertops
- Disposal
Flooring
- Wood
- Ceramic Tile
Bedrooms and Bathrooms
- 4 Bedrooms
- Primary bedroom located on second floor
- Custom Closet System
- Dual Closets
- Linen Closet
- Walk-In Closet
- Pedestal Sink
- Bathtub with Shower
- Separate Shower
Finished Basement
- Basement Fills Entire Space Under The House
- Interior Basement Entry
- Sump Pump
- Block Basement Construction
- Laundry in Basement
Parking
- 3 Car Parking Spaces
- Driveway
- Paved Parking
- Open Parking
- Off-Street Parking
Eco-Friendly Details
- Energy-Efficient Thermostat
Outdoor Features
- Deck
- Patio
- Rain Gutters
- Porch
Location
- Property is near public transit
- Property is near schools
Utilities
- Two cooling system units
- Forced Air Heating and Cooling System
- 2 Cooling Zones
- 2 Heating Zones
- Heating System Uses Natural Gas
- 200+ Amp Service
- Natural Gas Connected
- Gas Water Heater
- High Speed Internet
Listing and Financial Details
- Assessor Parcel Number M:21 B:C L:4,750017
Community Details
Recreation
- Park
- Jogging Path
- Bike Trail
Additional Features
- No Home Owners Association
- Shops
Ownership History
Purchase Details
Home Financials for this Owner
Home Financials are based on the most recent Mortgage that was taken out on this home.Purchase Details
Home Financials for this Owner
Home Financials are based on the most recent Mortgage that was taken out on this home.Purchase Details
Home Financials for this Owner
Home Financials are based on the most recent Mortgage that was taken out on this home.Purchase Details
Similar Homes in Somerville, MA
Home Values in the Area
Average Home Value in this Area
Purchase History
| Date | Type | Sale Price | Title Company |
|---|---|---|---|
| Not Resolvable | $2,050,000 | None Available | |
| Not Resolvable | $1,230,000 | -- | |
| Warranty Deed | $612,000 | -- | |
| Not Resolvable | $612,000 | -- | |
| Warranty Deed | -- | -- |
Mortgage History
| Date | Status | Loan Amount | Loan Type |
|---|---|---|---|
| Open | $1,640,000 | Purchase Money Mortgage | |
| Previous Owner | $984,000 | Adjustable Rate Mortgage/ARM | |
| Previous Owner | $459,000 | New Conventional | |
| Previous Owner | $19,050 | No Value Available | |
| Previous Owner | $66,000 | No Value Available | |
| Previous Owner | $4,800 | No Value Available | |
| Previous Owner | $4,992 | No Value Available |
Property History
| Date | Event | Price | Change | Sq Ft Price |
|---|---|---|---|---|
| 05/24/2021 05/24/21 | Sold | $2,050,000 | +3.8% | $806 / Sq Ft |
| 05/04/2021 05/04/21 | Pending | -- | -- | -- |
| 04/28/2021 04/28/21 | For Sale | $1,975,000 | +60.6% | $777 / Sq Ft |
| 01/29/2014 01/29/14 | Sold | $1,230,000 | 0.0% | $492 / Sq Ft |
| 12/02/2013 12/02/13 | Off Market | $1,230,000 | -- | -- |
| 11/07/2013 11/07/13 | For Sale | $1,259,000 | +105.7% | $504 / Sq Ft |
| 07/20/2012 07/20/12 | Sold | $612,000 | -2.1% | $304 / Sq Ft |
| 06/20/2012 06/20/12 | Pending | -- | -- | -- |
| 04/21/2012 04/21/12 | For Sale | $624,900 | -- | $310 / Sq Ft |
Tax History Compared to Growth
Tax History
| Year | Tax Paid | Tax Assessment Tax Assessment Total Assessment is a certain percentage of the fair market value that is determined by local assessors to be the total taxable value of land and additions on the property. | Land | Improvement |
|---|---|---|---|---|
| 2025 | $22,207 | $2,035,500 | $875,700 | $1,159,800 |
| 2024 | $20,752 | $1,972,600 | $875,700 | $1,096,900 |
| 2023 | $19,388 | $1,875,000 | $875,700 | $999,300 |
| 2022 | $17,961 | $1,764,300 | $834,000 | $930,300 |
| 2021 | $17,177 | $1,685,700 | $827,800 | $857,900 |
| 2020 | $15,868 | $1,572,600 | $773,200 | $799,400 |
| 2019 | $16,584 | $1,541,300 | $754,100 | $787,200 |
| 2018 | $15,659 | $1,384,500 | $685,600 | $698,900 |
| 2017 | $14,709 | $1,260,400 | $646,800 | $613,600 |
| 2016 | $14,101 | $1,125,400 | $577,600 | $547,800 |
| 2015 | $13,415 | $1,063,800 | $533,400 | $530,400 |
Agents Affiliated with this Home
-
Tamela Roche

Seller's Agent in 2021
Tamela Roche
RE/MAX Real Estate Center
(617) 877-6946
3 in this area
21 Total Sales
-
Dino Confalone

Buyer's Agent in 2021
Dino Confalone
Gibson Sothebys International Realty
(617) 803-5007
2 in this area
97 Total Sales
-
Thomas Von Zabern
T
Seller's Agent in 2014
Thomas Von Zabern
Historical Homes
1 Total Sale
-
Eric Rollo

Buyer's Agent in 2014
Eric Rollo
The Agency Boston
(508) 789-8830
71 Total Sales
-
Michael Cohen

Seller's Agent in 2012
Michael Cohen
Compass
(617) 852-1160
2 in this area
56 Total Sales
Map
Source: MLS Property Information Network (MLS PIN)
MLS Number: 72821951
APN: SOME-000021-C000000-000004
- 23 Hall Ave Unit 1
- 371 Highland Ave
- 9 Kidder Ave Unit 2
- 31 Kidder Ave
- 47 Wallace St
- 15 Chester Place
- 10 Powder House Terrace Unit 2
- 62 Chandler St
- 5 Kenwood St Unit 1
- 199 Elm St
- 352 Highland Ave Unit 3
- 12 Lester Terrace
- 9 Jay St
- 3 Campbell Park
- 34 Walker St
- 333 Highland Ave
- 53 Orchard St Unit 1
- 39 Rogers Ave
- 60 Orchard St
- 52 Powder House Blvd Unit 2




