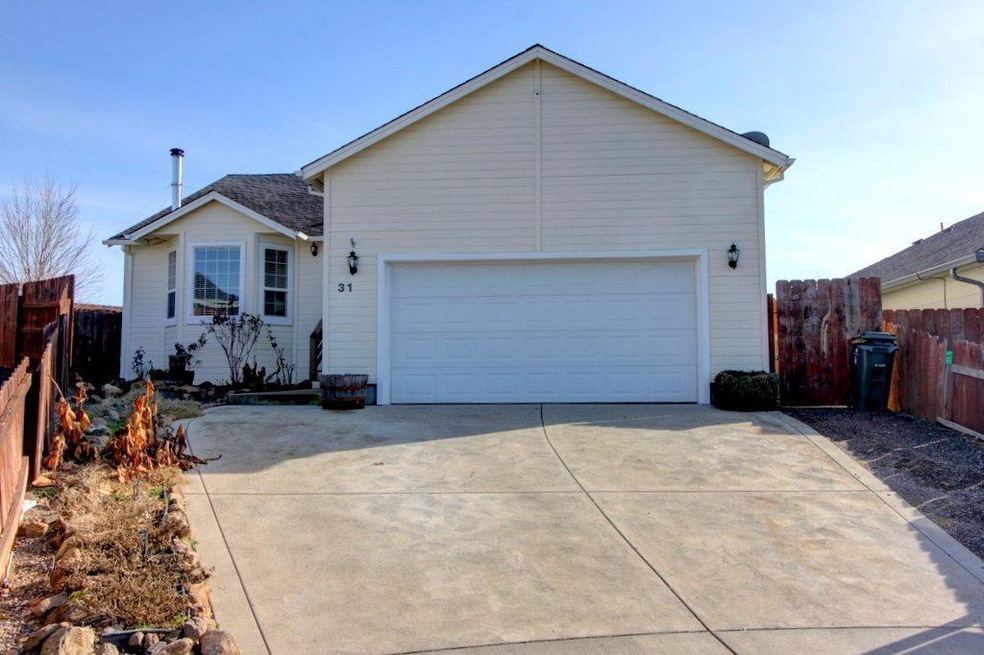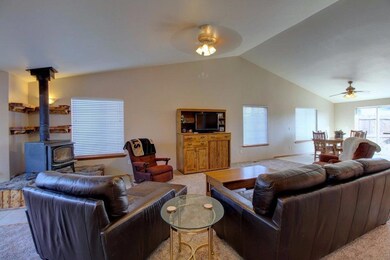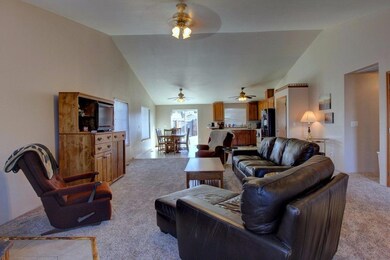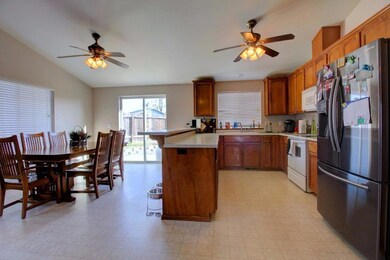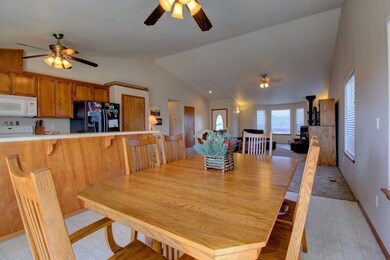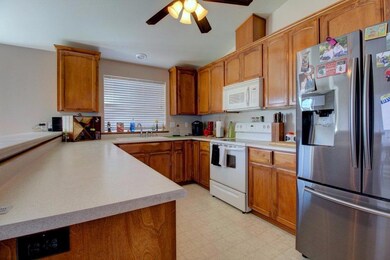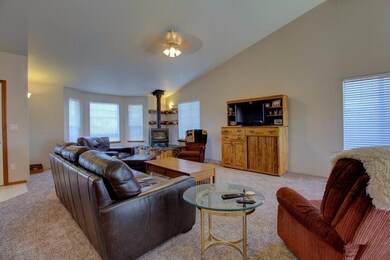
31 Woodcrest Cir Eagle Point, OR 97524
Highlights
- Territorial View
- 2 Car Attached Garage
- Walk-In Closet
- Vaulted Ceiling
- Double Pane Windows
- Patio
About This Home
As of January 2019Turn-key, move-in ready home in a wonderful Eagle Point neighborhood! Situated on a quiet cul-de-sac, this 3 bed, 2 bath home offers nearly 1,600 square feet of single level living with brand new carpet and interior paint plus a variety of other upgrades. Open concept floor plan is light and bright with a huge, vaulted living room, open kitchen with bar seating and pantry, bay window and certified wood stove with custom hearth. The spacious master suite overlooks the backyard and offers a walk-in closet and thoughtfully designed bathroom. The private backyard is complete with patio space and the perfect mix of drip and sprinkler irrigated mature landscaping, flower beds, rock gardens and lawn. Newly built 6' X 14' wood shed addition located in yard for continued winter heating with very efficient wood stove. 15' x 27' gated RV parking included!
Last Agent to Sell the Property
eXp Realty, LLC License #201207277 Listed on: 01/28/2017

Last Buyer's Agent
Sara Green
Windermere Van Vleet Eagle Point License #201257844

Home Details
Home Type
- Single Family
Est. Annual Taxes
- $2,592
Year Built
- Built in 2005
Lot Details
- 6,534 Sq Ft Lot
- Fenced
- Level Lot
- Property is zoned R-2, R-2
Parking
- 2 Car Attached Garage
- Driveway
Home Design
- Frame Construction
- Composition Roof
- Concrete Perimeter Foundation
Interior Spaces
- 1,589 Sq Ft Home
- 1-Story Property
- Vaulted Ceiling
- Ceiling Fan
- Double Pane Windows
- Vinyl Clad Windows
- Territorial Views
Kitchen
- Oven
- Range
- Microwave
- Dishwasher
- Disposal
Flooring
- Carpet
- Vinyl
Bedrooms and Bathrooms
- 3 Bedrooms
- Walk-In Closet
- 2 Full Bathrooms
Home Security
- Carbon Monoxide Detectors
- Fire and Smoke Detector
Outdoor Features
- Patio
- Shed
Schools
- Eagle Rock Elementary School
- Eagle Point Middle School
- Eagle Point High School
Utilities
- Forced Air Heating and Cooling System
- Heating System Uses Natural Gas
- Heat Pump System
- Water Heater
Listing and Financial Details
- Assessor Parcel Number 10981858
Ownership History
Purchase Details
Home Financials for this Owner
Home Financials are based on the most recent Mortgage that was taken out on this home.Purchase Details
Home Financials for this Owner
Home Financials are based on the most recent Mortgage that was taken out on this home.Purchase Details
Home Financials for this Owner
Home Financials are based on the most recent Mortgage that was taken out on this home.Purchase Details
Home Financials for this Owner
Home Financials are based on the most recent Mortgage that was taken out on this home.Purchase Details
Home Financials for this Owner
Home Financials are based on the most recent Mortgage that was taken out on this home.Similar Homes in Eagle Point, OR
Home Values in the Area
Average Home Value in this Area
Purchase History
| Date | Type | Sale Price | Title Company |
|---|---|---|---|
| Warranty Deed | $285,000 | First American Title | |
| Warranty Deed | $247,000 | First American | |
| Warranty Deed | $280,000 | Lawyers Title Ins | |
| Warranty Deed | $80,000 | Lawyers Title Insurance Corp | |
| Warranty Deed | $259,900 | Amerititle |
Mortgage History
| Date | Status | Loan Amount | Loan Type |
|---|---|---|---|
| Open | $259,000 | New Conventional | |
| Closed | $256,000 | New Conventional | |
| Closed | $270,750 | New Conventional | |
| Previous Owner | $234,650 | New Conventional | |
| Previous Owner | $210,800 | New Conventional | |
| Previous Owner | $224,000 | Fannie Mae Freddie Mac | |
| Previous Owner | $206,250 | Construction | |
| Previous Owner | $207,920 | New Conventional |
Property History
| Date | Event | Price | Change | Sq Ft Price |
|---|---|---|---|---|
| 01/09/2019 01/09/19 | Sold | $285,000 | 0.0% | $179 / Sq Ft |
| 12/07/2018 12/07/18 | Pending | -- | -- | -- |
| 11/28/2018 11/28/18 | For Sale | $285,000 | +9.7% | $179 / Sq Ft |
| 03/08/2017 03/08/17 | Sold | $259,900 | 0.0% | $164 / Sq Ft |
| 02/04/2017 02/04/17 | Pending | -- | -- | -- |
| 01/28/2017 01/28/17 | For Sale | $259,900 | +5.2% | $164 / Sq Ft |
| 12/06/2016 12/06/16 | Sold | $247,000 | -0.4% | $155 / Sq Ft |
| 10/24/2016 10/24/16 | Pending | -- | -- | -- |
| 09/23/2016 09/23/16 | For Sale | $247,900 | -- | $156 / Sq Ft |
Tax History Compared to Growth
Tax History
| Year | Tax Paid | Tax Assessment Tax Assessment Total Assessment is a certain percentage of the fair market value that is determined by local assessors to be the total taxable value of land and additions on the property. | Land | Improvement |
|---|---|---|---|---|
| 2025 | $3,004 | $219,510 | $115,780 | $103,730 |
| 2024 | $3,004 | $213,120 | $112,420 | $100,700 |
| 2023 | $2,902 | $214,480 | $109,150 | $105,330 |
| 2022 | $2,721 | $199,480 | $109,150 | $90,330 |
| 2021 | $2,641 | $193,670 | $105,970 | $87,700 |
| 2020 | $2,805 | $188,030 | $102,880 | $85,150 |
| 2019 | $2,762 | $177,250 | $96,990 | $80,260 |
| 2018 | $2,710 | $172,090 | $94,170 | $77,920 |
| 2017 | $2,643 | $172,090 | $94,170 | $77,920 |
| 2016 | $2,592 | $162,220 | $88,770 | $73,450 |
| 2015 | $2,507 | $162,220 | $88,770 | $73,450 |
| 2014 | $2,396 | $152,920 | $83,690 | $69,230 |
Agents Affiliated with this Home
-
Cheyenne Riesner

Seller's Agent in 2019
Cheyenne Riesner
The Alba Group
(541) 951-1910
81 Total Sales
-
Jennah Pech
J
Seller Co-Listing Agent in 2019
Jennah Pech
The Alba Group
(541) 228-7998
41 Total Sales
-
Katie Ramsay
K
Buyer's Agent in 2019
Katie Ramsay
Windermere Van Vleet & Assoc2
(541) 292-4733
24 Total Sales
-
Jake Rockwell

Seller's Agent in 2017
Jake Rockwell
eXp Realty, LLC
(541) 292-6962
278 Total Sales
-
S
Buyer's Agent in 2017
Sara Green
Windermere Van Vleet Eagle Point
-
Luke Scott

Seller's Agent in 2016
Luke Scott
John L. Scott Medford
(541) 324-9960
123 Total Sales
Map
Source: Oregon Datashare
MLS Number: 102972973
APN: 10981858
- 23 Meadowfield Cir
- 4 Meadowfield Cir
- 930 Win Way
- 1071 Highlands Dr
- 414 Westminster Dr
- 636 Sheffield Dr
- 1171 Highlands Dr
- 1180 Highlands Dr Unit 4
- 486 N Deanjou Ave
- 609 Crystal Dr
- 29 Devonwood Ct
- 694 Nottingham Terrace
- 396 Sienna Hills Dr
- 483 Sienna Hills Dr
- 459 Crystal Dr
- 417 E Rolling Hills Dr
- 356 Candis Dr
- 611 Andrea Way
- 562 N Heights Dr
- 569 N Heights Dr
