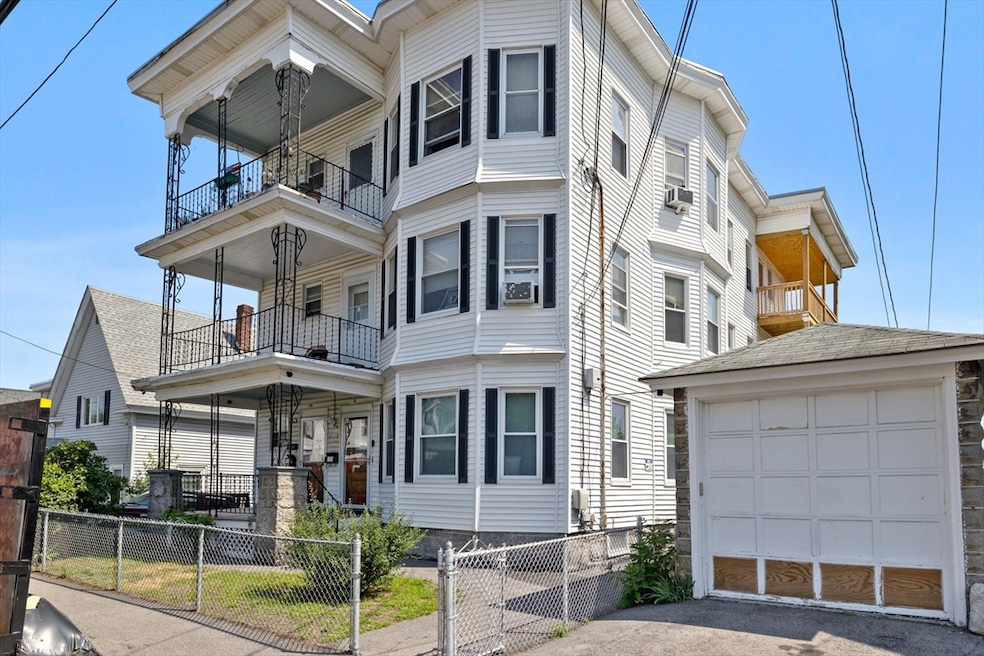
31 Woodland St Lawrence, MA 01841
Prospect Hill-Back Bay NeighborhoodEstimated payment $6,718/month
Highlights
- Marina
- Community Stables
- City View
- Golf Course Community
- Medical Services
- Open Floorplan
About This Home
LOOK NO FURTHER FOR THE PERFECT INVESTMENT OPPORTUNITY! Lovingly maintained & family-owned for 50+ years, this meticulously maintained **TRIPLE DECKER, PLUS DETACHED SINGLE FAMILY HOME, AND GARAGE** checks every single box! The triple decker features 3 nearly identical units – including a large finished basement, the perfect flex space. Unit 1 has been owner occupied for 50+ years, Unit 2 has been recently renovated with a tenant in place, and Unit 3 has a long-term tenant in place. The DETACHED SINGLE FAMILY (also tenant occupied) is two levels, with an open concept main level (kitchen & dining room, and a large living room), with 3 generously sized bedrooms...AND it’s own private basement for storage, laundry, etc. BONUS DETACHED GARAGE offers even more added potential! Located just mins 30 minutes from Boston, and moments to major commuting routes & area amenities. OPPORTUNITIES LIKE THIS DON’T LAST – SCHEDULE YOUR PRIVATE VIEWING TODAY!
Property Details
Home Type
- Multi-Family
Est. Annual Taxes
- $8,400
Year Built
- Built in 1897
Lot Details
- 10,000 Sq Ft Lot
- Near Conservation Area
- Landscaped Professionally
- Cleared Lot
Parking
- 1 Car Garage
- Driveway
- Open Parking
Home Design
- Frame Construction
- Concrete Perimeter Foundation
Interior Spaces
- 4,300 Sq Ft Home
- Open Floorplan
- Ceiling Fan
- Mud Room
- Living Room
- Dining Room
- Storage
- Washer and Electric Dryer Hookup
- City Views
- Finished Basement
- Basement Fills Entire Space Under The House
Kitchen
- Oven
- Range
Flooring
- Wood
- Laminate
- Tile
Bedrooms and Bathrooms
- 12 Bedrooms
- 4 Full Bathrooms
- Bathtub with Shower
Outdoor Features
- Balcony
- Deck
- Porch
Location
- Property is near public transit
- Property is near schools
Utilities
- No Cooling
- Central Air
- 1 Cooling Zone
- Heating System Uses Natural Gas
Listing and Financial Details
- Rent includes unit 1(water other (see remarks)), unit 2(water other (see remarks)), unit 3(water other (see remarks)), unit 4(water other (see remarks))
- Assessor Parcel Number M:0050 B:0000 L:0068,4200374
Community Details
Overview
- 4 Units
- Property has 2 Levels
Amenities
- Medical Services
- Shops
- Coin Laundry
Recreation
- Marina
- Golf Course Community
- Tennis Courts
- Community Pool
- Park
- Community Stables
- Jogging Path
- Bike Trail
Building Details
- Net Operating Income $24,000
Map
Home Values in the Area
Average Home Value in this Area
Property History
| Date | Event | Price | Change | Sq Ft Price |
|---|---|---|---|---|
| 07/10/2025 07/10/25 | Pending | -- | -- | -- |
| 06/26/2025 06/26/25 | For Sale | $1,099,000 | -- | $256 / Sq Ft |
Similar Homes in Lawrence, MA
Source: MLS Property Information Network (MLS PIN)
MLS Number: 73397484
APN: LAWR M:0050 B:0000 L:0068
- 6 Sherman Place
- 8 Hey St
- 19-21 Pleasant Terrace
- 57 Howard St
- 23 Woodland Ct
- 52 Howard St
- 334 Howard St Unit 5
- 105 Prospect St Unit 5
- 334 High St
- 262 E Haverhill St Unit 9
- 89 Newbury St Unit 89B
- 68 Wesley St
- 91 Summer St Unit 3
- 101 E Haverhill St
- 90 Thornton St
- 412-414 High St
- 71 Mann St
- 9 Savin Ave
- 20 Shawsheen Ct Unit 29
- 80 Swan Ave



