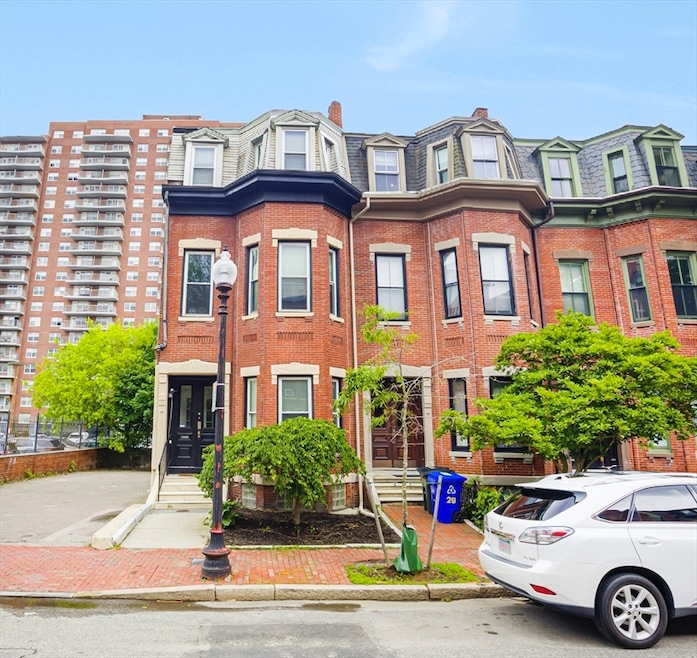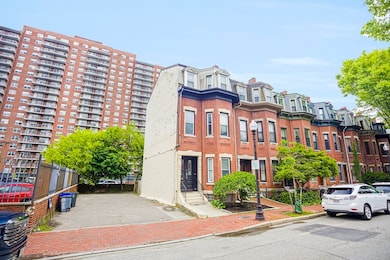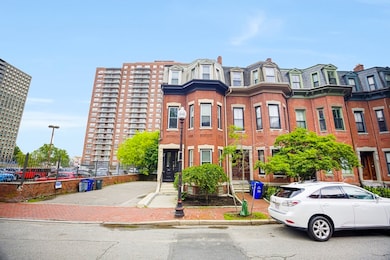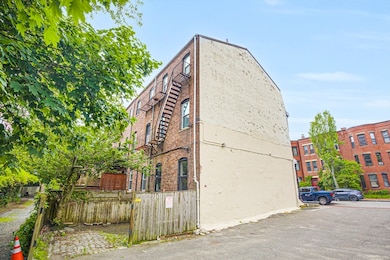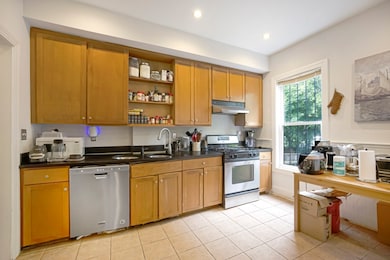
31 Worthington St Roxbury Crossing, MA 02120
Mission Hill NeighborhoodEstimated payment $9,356/month
Total Views
9,093
5
Beds
2.5
Baths
2,016
Sq Ft
$739
Price per Sq Ft
Highlights
- Golf Course Community
- 2-minute walk to Brigham Circle Station
- Wood Flooring
- Medical Services
- Property is near public transit
- 4-minute walk to Thea and James M. Stoneman Centennial Park
About This Home
Rarely available end unit single-family brick rowhouse on one of Mission Hill’s most desirable streets. Surrounded by neighboring historic brownstones, this property is just steps away from the Longwood Medical Area, major universities, museums and the T. Consisting of five bedrooms, 2.5 baths, an unfinished walk-out basement and one off-street parking spot. Keep it as an investment rental, renovate back to its original grandeur or convert to multiple units. No representations and buyer to conduct own due diligence.
Home Details
Home Type
- Single Family
Est. Annual Taxes
- $14,370
Year Built
- Built in 1872
Lot Details
- 1,433 Sq Ft Lot
- Near Conservation Area
- Level Lot
- Zero Lot Line
- Property is zoned 0101
Home Design
- Second Empire Architecture
- Brick Exterior Construction
- Brick Foundation
- Stone Foundation
- Shingle Roof
- Concrete Perimeter Foundation
- Stone
Interior Spaces
- 2,016 Sq Ft Home
- Entrance Foyer
Kitchen
- Range
- Dishwasher
Flooring
- Wood
- Tile
Bedrooms and Bathrooms
- 5 Bedrooms
- Primary Bedroom on Main
Laundry
- Dryer
- Washer
Unfinished Basement
- Basement Fills Entire Space Under The House
- Block Basement Construction
- Laundry in Basement
Parking
- 1 Car Parking Space
- Driveway
- Paved Parking
- Open Parking
- Off-Street Parking
Outdoor Features
- Bulkhead
Location
- Property is near public transit
- Property is near schools
Utilities
- No Cooling
- 1 Heating Zone
- Heating System Uses Natural Gas
- Hot Water Heating System
- Gas Water Heater
Listing and Financial Details
- Assessor Parcel Number 3396062
Community Details
Overview
- No Home Owners Association
- Mission Hill Longwood Medical Subdivision
Amenities
- Medical Services
- Shops
Recreation
- Golf Course Community
- Park
- Jogging Path
- Bike Trail
Map
Create a Home Valuation Report for This Property
The Home Valuation Report is an in-depth analysis detailing your home's value as well as a comparison with similar homes in the area
Home Values in the Area
Average Home Value in this Area
Tax History
| Year | Tax Paid | Tax Assessment Tax Assessment Total Assessment is a certain percentage of the fair market value that is determined by local assessors to be the total taxable value of land and additions on the property. | Land | Improvement |
|---|---|---|---|---|
| 2025 | $14,240 | $1,229,700 | $391,300 | $838,400 |
| 2024 | $12,114 | $1,111,400 | $342,600 | $768,800 |
| 2023 | $11,936 | $1,111,400 | $342,600 | $768,800 |
| 2022 | $12,092 | $1,111,400 | $342,600 | $768,800 |
| 2021 | $11,083 | $1,038,700 | $320,200 | $718,500 |
| 2020 | $10,291 | $974,500 | $316,500 | $658,000 |
| 2019 | $9,783 | $928,200 | $250,600 | $677,600 |
| 2018 | $9,089 | $867,300 | $250,600 | $616,700 |
| 2017 | $8,743 | $825,600 | $250,600 | $575,000 |
| 2016 | $8,569 | $779,000 | $258,000 | $521,000 |
| 2015 | $8,693 | $717,800 | $215,600 | $502,200 |
| 2014 | $8,362 | $664,700 | $215,600 | $449,100 |
Source: Public Records
Property History
| Date | Event | Price | Change | Sq Ft Price |
|---|---|---|---|---|
| 05/28/2025 05/28/25 | For Sale | $1,490,000 | 0.0% | $739 / Sq Ft |
| 05/15/2025 05/15/25 | Off Market | $1,490,000 | -- | -- |
| 05/08/2025 05/08/25 | For Sale | $1,490,000 | -- | $739 / Sq Ft |
Source: MLS Property Information Network (MLS PIN)
Purchase History
| Date | Type | Sale Price | Title Company |
|---|---|---|---|
| Quit Claim Deed | -- | None Available | |
| Quit Claim Deed | -- | -- | |
| Deed | $680,000 | -- | |
| Deed | $680,000 | -- | |
| Deed | -- | -- | |
| Deed | $525,000 | -- |
Source: Public Records
Mortgage History
| Date | Status | Loan Amount | Loan Type |
|---|---|---|---|
| Previous Owner | $600,000 | Stand Alone Refi Refinance Of Original Loan | |
| Previous Owner | $598,000 | New Conventional | |
| Previous Owner | $540,000 | Adjustable Rate Mortgage/ARM | |
| Previous Owner | $78,750 | Purchase Money Mortgage | |
| Previous Owner | $225,000 | No Value Available | |
| Previous Owner | $200,000 | No Value Available | |
| Previous Owner | $150,000 | No Value Available |
Source: Public Records
Similar Home in Roxbury Crossing, MA
Source: MLS Property Information Network (MLS PIN)
MLS Number: 73371907
APN: ROXB-000000-000010-000033
Nearby Homes
- 134-140 Smith St
- 24 Sachem St
- 155-157 Hillside St
- 743 Parker St Unit 3
- 781 Parker St
- 820-824 Huntington Ave
- 18 Eldora St
- 841 Parker St Unit 203
- 382 Riverway Unit 8
- 249 Roxbury St Unit 1
- 251 Heath St Unit 108
- 390 Riverway Unit 24
- 390 Riverway Unit 15
- 125 Park Dr Unit 24
- 100 Riverway Unit 6
- 116 Riverway Unit 14
- 216 Aspinwall Ave
- 214 Aspinwall Ave Unit 2
- 108 Peterborough St Unit 7F
- 108 Peterborough St Unit 4F
- 29 Worthington St
- 29 Worthington St
- 29 Worthington St
- 29 Worthington St
- 25 Worthington St
- 25 Worthington St Unit 1
- 30 Worthington St
- 30 Worthington St
- 30 Worthington St
- 34 Worthington St
- 34 Worthington St
- 34 Worthington St
- 34 Worthington St Unit 11
- 34 Worthington St
- 17 Worthington St Unit 1
- 22 Worthington St Unit 1
- 15 Worthington St Unit 4
- 15 Worthington St Unit 1
- 15 Worthington St Unit 2
- 29 Wigglesworth St Unit 8
