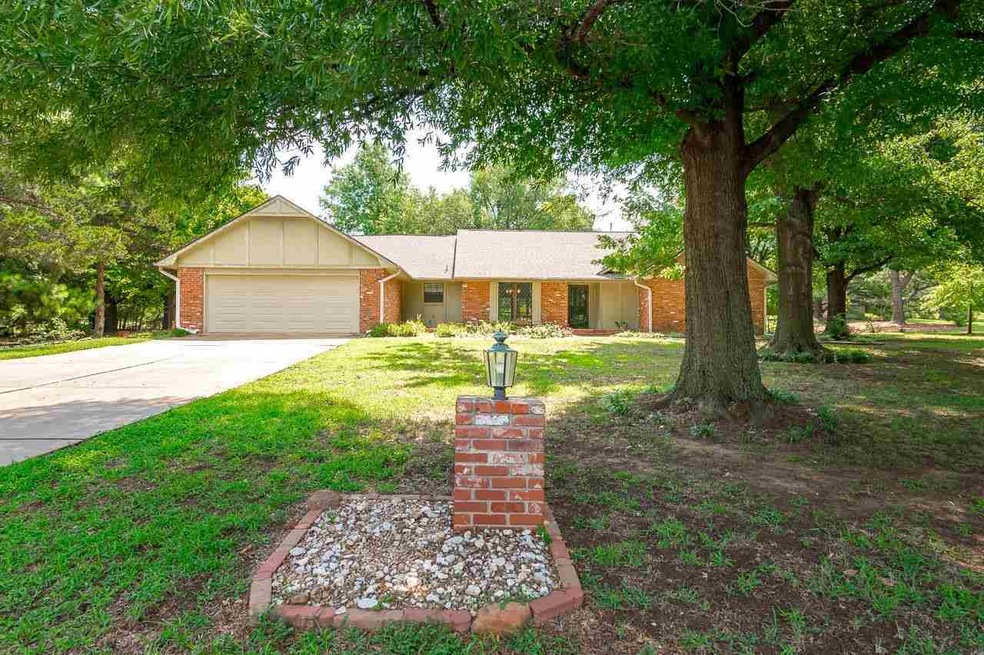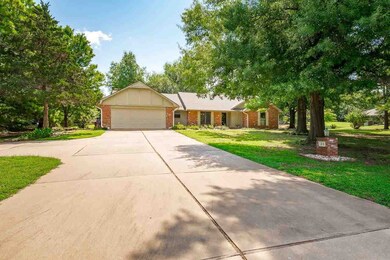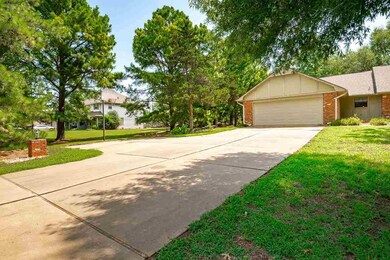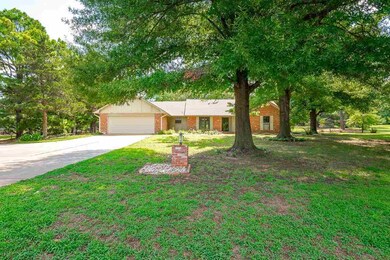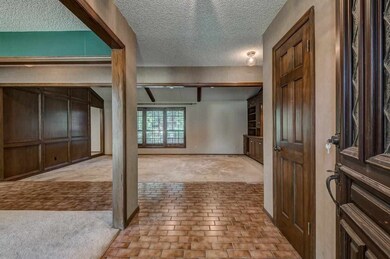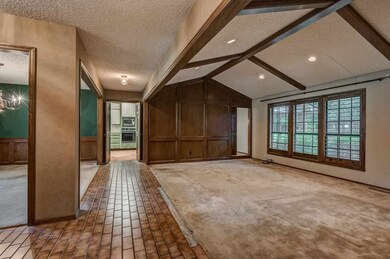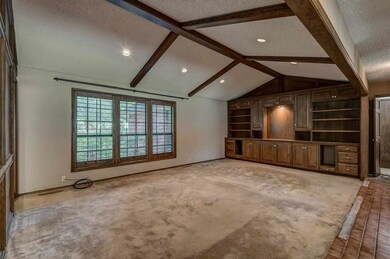
31 Yellow Brick Dr Stillwater, OK 74074
Highlights
- Formal Dining Room
- Fireplace
- Brick Veneer
- Sangre Ridge Elementary School Rated A
- 2 Car Attached Garage
- Patio
About This Home
As of July 2025New listing in the very popular Sangre Ridge Addition in Southwest Stillwater! This 3 bedroom, 2 bathroom, 2 car home sits on a large, wooded lot with a private backyard and beautiful views. It offers endless possibilities with 2 large living rooms and formal dining room. When entering the home, the formal living room with floor to ceiling bookcases, cathedral ceiling and a wall full of windows sits across from a formal dining area. The kitchen is open to an additional living room with fireplace and breakfast area. French doors and pocket door provide privacy between the formal living areas and family room if needed. The bedrooms have walk in closets and have great space. A new furnace and HVAC was installed in 2023 and the home has 2 hot water tanks. It has so much potential come make it yours! Property is being sold AS IS.
Last Agent to Sell the Property
RE/MAX Signature License #179174 Listed on: 07/11/2024

Home Details
Home Type
- Single Family
Est. Annual Taxes
- $2,933
Year Built
- Built in 1984
HOA Fees
- $200 Monthly HOA Fees
Home Design
- Brick Veneer
- Slab Foundation
- Composition Roof
Interior Spaces
- 2,617 Sq Ft Home
- 1-Story Property
- Fireplace
- Window Treatments
- Formal Dining Room
Kitchen
- Oven
- Range
- Microwave
- Dishwasher
- Disposal
Bedrooms and Bathrooms
- 3 Bedrooms
- 2 Full Bathrooms
Parking
- 2 Car Attached Garage
- Garage Door Opener
Outdoor Features
- Patio
- Outbuilding
Utilities
- Forced Air Heating and Cooling System
- Heating System Uses Natural Gas
Ownership History
Purchase Details
Home Financials for this Owner
Home Financials are based on the most recent Mortgage that was taken out on this home.Similar Homes in Stillwater, OK
Home Values in the Area
Average Home Value in this Area
Purchase History
| Date | Type | Sale Price | Title Company |
|---|---|---|---|
| Warranty Deed | $435,000 | Apex Title & Closing Services | |
| Warranty Deed | $435,000 | Apex Title & Closing Services |
Mortgage History
| Date | Status | Loan Amount | Loan Type |
|---|---|---|---|
| Open | $385,000 | Credit Line Revolving | |
| Closed | $385,000 | Credit Line Revolving | |
| Previous Owner | $125,200 | New Conventional |
Property History
| Date | Event | Price | Change | Sq Ft Price |
|---|---|---|---|---|
| 07/01/2025 07/01/25 | Sold | $435,000 | -12.1% | $166 / Sq Ft |
| 06/06/2025 06/06/25 | Pending | -- | -- | -- |
| 05/28/2025 05/28/25 | Price Changed | $495,000 | -3.9% | $189 / Sq Ft |
| 05/09/2025 05/09/25 | For Sale | $515,000 | +106.0% | $197 / Sq Ft |
| 08/12/2024 08/12/24 | Sold | $250,000 | -12.3% | $96 / Sq Ft |
| 07/21/2024 07/21/24 | Pending | -- | -- | -- |
| 07/11/2024 07/11/24 | For Sale | $285,000 | -- | $109 / Sq Ft |
Tax History Compared to Growth
Tax History
| Year | Tax Paid | Tax Assessment Tax Assessment Total Assessment is a certain percentage of the fair market value that is determined by local assessors to be the total taxable value of land and additions on the property. | Land | Improvement |
|---|---|---|---|---|
| 2024 | $2,939 | $29,906 | $6,408 | $23,498 |
| 2023 | $2,939 | $29,906 | $6,390 | $23,516 |
| 2022 | $2,926 | $29,906 | $6,812 | $23,094 |
| 2021 | $2,781 | $29,035 | $5,272 | $23,763 |
| 2020 | $2,697 | $28,190 | $4,560 | $23,630 |
| 2019 | $2,755 | $28,191 | $4,560 | $23,631 |
| 2018 | $2,747 | $28,148 | $4,553 | $23,595 |
| 2017 | $2,659 | $27,329 | $4,560 | $22,769 |
| 2016 | $2,716 | $27,329 | $4,560 | $22,769 |
| 2015 | $2,754 | $27,329 | $4,560 | $22,769 |
| 2014 | $2,778 | $27,329 | $4,560 | $22,769 |
Agents Affiliated with this Home
-
Tina Darr

Seller's Agent in 2025
Tina Darr
Stilly Homes
(614) 648-2228
117 Total Sales
-
Brooke Stuart

Seller's Agent in 2024
Brooke Stuart
RE/MAX
(405) 612-5733
106 Total Sales
Map
Source: Stillwater Board of REALTORS®
MLS Number: 130199
APN: 600017077
- 34 Yellow Brick Dr
- 4016 W Deer Crossing Dr
- 4107 Woodland Trails Ave
- 3610 S Woodstone Dr
- 3422 W 29th Ave
- 3615 S Scissortail Dr
- 3268 S Country Club Rd
- 3607 S Fountain View Dr
- 3711 S Fountain View Dr
- 3123 W 31st Ct
- 3517 W Bristol Rd
- 3120 W 31st Ct
- 3314 S Sawgrass St
- 2619 S Black Oak Dr
- 3215 S Sawgrass St
- 5 Shadow Creek Ln
- 4613 W 18th Ave
- 3711 S Sangre Rd
- 2623 S Pioneer Trail
- 812 W 32nd Ave
