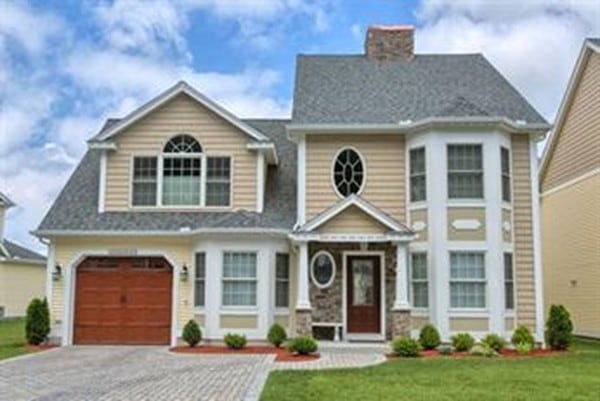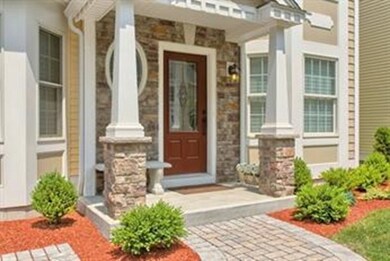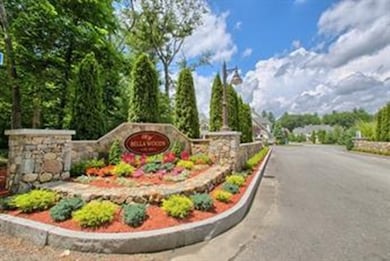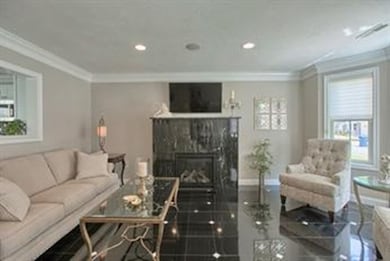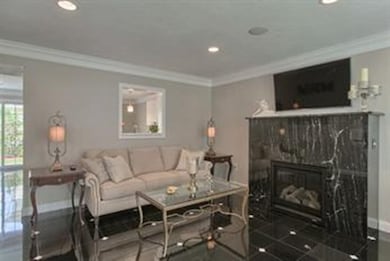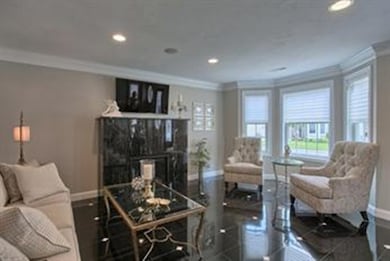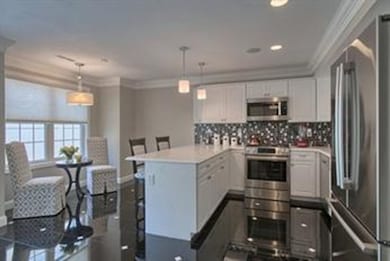
31 Yorkshire Drive Extension Unit 83 Tewksbury, MA 01876
About This Home
As of March 2025STUNNING one of a kind luxury Townhome has been custom designed and professionally decorated, the upscale home furnishings are included in the sale of this gracious home which features over $150,000 in custom upgrades.The outstanding Gourmet Kitchen with quartz counter tops includes Bosch Stainless Steel appliances and Smart TV. Designer Granite floors are on the first level, Granite backed staircase with custom wood railings leads to hardwood flooring throughout the second & third floors.Master bath has radiant heat flooring,Jetta Tub,Smart TV and double upgraded vanity.The 3 full bathrooms have Quartz counters,tile floors, custom sinks, faucets and glass doors.Quiet Glide Custom shades are included on all windows. Other upgrades are the custom crown moldings throughout the home,wainscoting in the Dining room with crystal chandelier. Also included in the sale besides ALL of the home furnishings, are top of the line washer and dryer and 7 Smart TVS. Close to all commuter routes.
Last Agent to Sell the Property
Coldwell Banker Realty - Andovers/Readings Regional Listed on: 11/27/2017

Last Buyer's Agent
The Forzese Group
RE/MAX On The River, Inc.
Property Details
Home Type
Condominium
Year Built
2015
Lot Details
0
Listing Details
- Unit Level: 1
- Unit Placement: End
- Property Type: Condominium/Co-Op
- CC Type: Condo
- Style: Detached, Townhouse
- Other Agent: 2.00
- Sub-Agency Relationship Offered: Yes
- Year Round: Yes
- Restrictions: RV/Boat/Trailer
- Year Built Description: Actual
- Special Features: None
- Property Sub Type: Condos
- Year Built: 2015
Interior Features
- Has Basement: No
- Fireplaces: 2
- Primary Bathroom: Yes
- Number of Rooms: 7
- Amenities: Public Transportation, Shopping, Medical Facility, Highway Access, Public School
- Electric: 100 Amps
- Energy: Insulated Windows, Insulated Doors
- Flooring: Tile, Hardwood
- Insulation: Full, Fiberglass
- Interior Amenities: Central Vacuum, Security System, Cable Available
- Bedroom 2: Second Floor, 15X16
- Bathroom #1: First Floor
- Bathroom #2: Second Floor
- Bathroom #3: Second Floor
- Kitchen: First Floor, 19X16
- Laundry Room: Second Floor
- Living Room: First Floor, 15X16
- Master Bedroom: First Floor, 18X22
- Master Bedroom Description: Bathroom - Full, Fireplace, Ceiling - Cathedral, Ceiling Fan(s), Closet - Walk-in, Flooring - Hardwood
- Dining Room: First Floor, 10X16
- No Bedrooms: 3
- Full Bathrooms: 3
- Oth1 Room Name: Office
- Oth1 Dimen: 11X13
- Oth1 Dscrp: Flooring - Hardwood
- Oth1 Level: Second Floor
- Oth2 Room Name: Bonus Room
- Oth2 Dimen: 19X19
- Oth2 Dscrp: Flooring - Hardwood
- Oth2 Level: Third Floor
- No Living Levels: 3
- Main Lo: K95001
- Main So: C95039
Exterior Features
- Construction: Frame
- Exterior: Clapboard, Vinyl, Stone
- Exterior Unit Features: Patio, Professional Landscaping, Sprinkler System
Garage/Parking
- Garage Parking: Attached, Garage Door Opener
- Garage Spaces: 1
- Parking: Off-Street
- Parking Spaces: 2
Utilities
- Cooling Zones: 2
- Heat Zones: 2
- Hot Water: Electric, Tankless
- Utility Connections: for Gas Range, for Electric Dryer
- Sewer: City/Town Sewer
- Water: City/Town Water
Condo/Co-op/Association
- HOA Fees: 225.00
- Condominium Name: Bella Woods
- Association Fee Includes: Master Insurance, Exterior Maintenance, Road Maintenance, Landscaping, Snow Removal, Refuse Removal
- Management: Professional - Off Site, Developer Control
- Pets Allowed: Yes w/ Restrictions
- No Units: 143
- Unit Building: 83
Fee Information
- Fee Interval: Monthly
Schools
- Elementary School: North
- Middle School: Johan W. Wynn
- High School: Memorial High
Lot Info
- Assessor Parcel Number: M:0089 L:0034 U:U083
- Zoning: res
Similar Home in Tewksbury, MA
Home Values in the Area
Average Home Value in this Area
Property History
| Date | Event | Price | Change | Sq Ft Price |
|---|---|---|---|---|
| 03/07/2025 03/07/25 | Sold | $861,000 | +7.6% | $338 / Sq Ft |
| 02/02/2025 02/02/25 | Pending | -- | -- | -- |
| 01/30/2025 01/30/25 | For Sale | $799,900 | +33.5% | $314 / Sq Ft |
| 03/27/2018 03/27/18 | Sold | $599,000 | 0.0% | $249 / Sq Ft |
| 02/23/2018 02/23/18 | Pending | -- | -- | -- |
| 11/27/2017 11/27/17 | For Sale | $599,000 | +5.1% | $249 / Sq Ft |
| 09/23/2016 09/23/16 | Sold | $570,000 | -9.5% | $224 / Sq Ft |
| 08/17/2016 08/17/16 | Pending | -- | -- | -- |
| 07/05/2016 07/05/16 | For Sale | $629,900 | -- | $247 / Sq Ft |
Tax History Compared to Growth
Agents Affiliated with this Home
-
Johanna Webster

Seller's Agent in 2025
Johanna Webster
Coldwell Banker Realty - Andovers/Readings Regional
(978) 502-2600
6 in this area
27 Total Sales
-
Kristina Listapad

Buyer's Agent in 2025
Kristina Listapad
Coldwell Banker Realty - Andovers/Readings Regional
(781) 985-4177
1 in this area
64 Total Sales
-
T
Buyer's Agent in 2018
The Forzese Group
RE/MAX
Map
Source: MLS Property Information Network (MLS PIN)
MLS Number: 72259648
- 9 Cheshire Ln Unit 9
- 18 Hampton Cir Unit 18
- 11 Rockingham Dr Unit 11
- 51 Katie Way
- 96 Lowe St
- 19 Crystal Cir
- 8 Farmall Way
- 165 Vale St
- 102 Patrick Rd
- 134 Patrick Rd
- 13 Berkeley
- 11 Orchard St
- 127 Caddy Ct
- 25 Tanglewood Ave
- 1325 Main
- 6 Carol Ann Rd
- 1455 Main St Unit 10
- 1830 Main St Unit 29
- 1830 Main St Unit 18
- 7 Villa Roma Dr Unit 7
