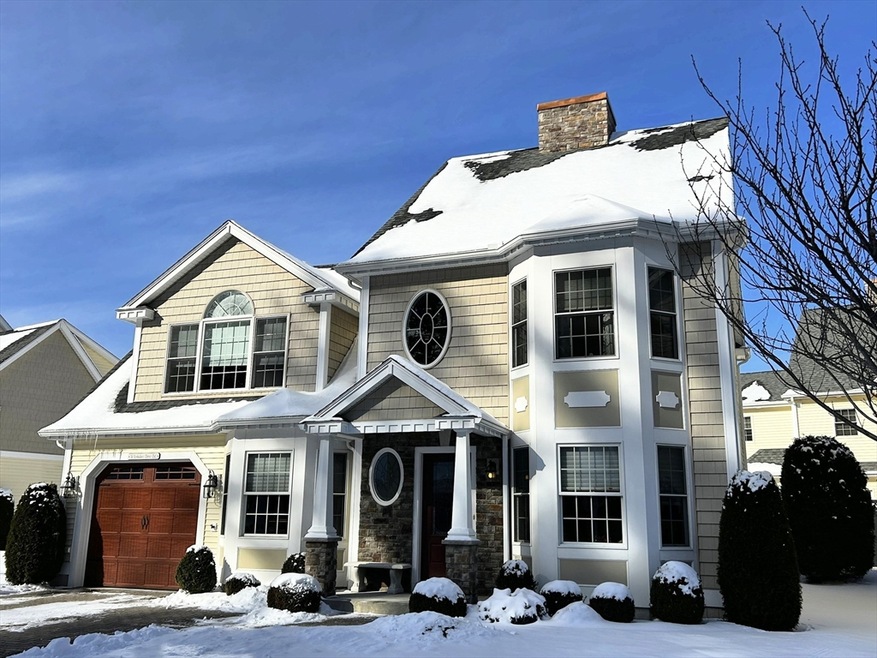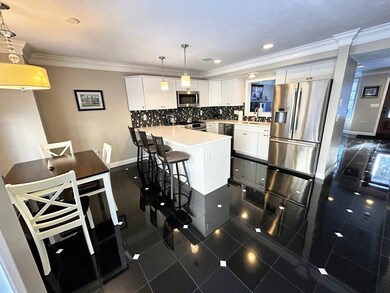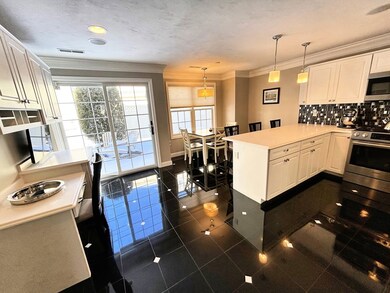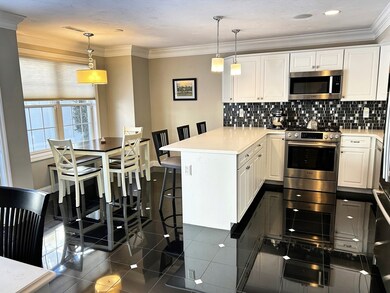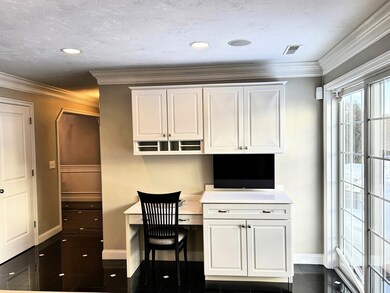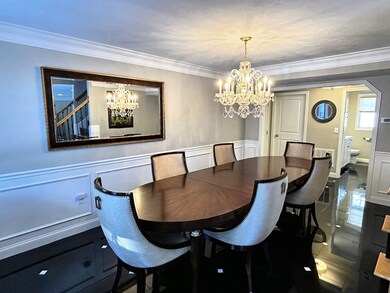
31 Yorkshire Drive Extension Unit 83 Tewksbury, MA 01876
Highlights
- Medical Services
- Fireplace in Primary Bedroom
- Wood Flooring
- Custom Closet System
- Cathedral Ceiling
- Attic
About This Home
As of March 2025A must see, this gorgeous one of a kind luxury townhouse at Bella Woods in Tewksbury (no age restrictions). This town home features over $150,000 in upgrades. These include (but are not limited to), a beautiful custom kitchen, Granite floors on the first level, hardwood throughout the second and third floors. Custom bathrooms, Master bath has radiant heat flooring. Custom shades have been put throughout the house, beautiful granite fireplace in the living room, as well as a second fireplace in the master bedroom. Custom quartz counter tops in the kitchen and bathrooms. The three full baths include custom glass doors and the master bathroom features custom tile surrounding the Jetta tub. There are seven smart televisions that will remain in the house, along with a state of the art internal security monitoring system. Enjoy evenings with the 1st & 2nd level sound system and the 3rd floor surround sound system. Easy access to Route 93, it is also only 2.9 miles to the Andover Commuter Rai
Last Agent to Sell the Property
Coldwell Banker Realty - Andovers/Readings Regional Listed on: 01/30/2025

Home Details
Home Type
- Single Family
Est. Annual Taxes
- $9,424
Year Built
- Built in 2015
Parking
- 1 Car Garage
Home Design
- Frame Construction
- Structural Insulated Panel System
- Blown Fiberglass Insulation
- Blown-In Insulation
- Shingle Roof
- Stone
Interior Spaces
- 2,550 Sq Ft Home
- 3-Story Property
- Central Vacuum
- Wired For Sound
- Crown Molding
- Wainscoting
- Cathedral Ceiling
- Recessed Lighting
- Light Fixtures
- Insulated Windows
- Bay Window
- Sliding Doors
- Insulated Doors
- Living Room with Fireplace
- 2 Fireplaces
- Bonus Room
- Attic Access Panel
- Home Security System
Kitchen
- Stove
- Range with Range Hood
- Microwave
- Dishwasher
- Stainless Steel Appliances
- Kitchen Island
- Solid Surface Countertops
- Disposal
Flooring
- Wood
- Ceramic Tile
Bedrooms and Bathrooms
- 3 Bedrooms
- Fireplace in Primary Bedroom
- Primary bedroom located on second floor
- Custom Closet System
- Linen Closet
- Walk-In Closet
- 3 Full Bathrooms
Laundry
- Laundry on upper level
- Dryer
- Washer
Eco-Friendly Details
- Energy-Efficient Thermostat
- Whole House Vacuum System
Schools
- North Elementary School
- Johan W. Wynn Middle School
- Memorial High School
Utilities
- Forced Air Heating and Cooling System
- 2 Cooling Zones
- 2 Heating Zones
- 220 Volts
- 200+ Amp Service
- High Speed Internet
- Cable TV Available
Additional Features
- Near Conservation Area
- Property is near schools
Community Details
Overview
- Association fees include insurance, security, maintenance structure, road maintenance, ground maintenance, snow removal, trash
- Bella Woods Community
- Bella Woods Subdivision
Amenities
- Medical Services
- Shops
Recreation
- Jogging Path
Similar Homes in Tewksbury, MA
Home Values in the Area
Average Home Value in this Area
Property History
| Date | Event | Price | Change | Sq Ft Price |
|---|---|---|---|---|
| 03/07/2025 03/07/25 | Sold | $861,000 | +7.6% | $338 / Sq Ft |
| 02/02/2025 02/02/25 | Pending | -- | -- | -- |
| 01/30/2025 01/30/25 | For Sale | $799,900 | +33.5% | $314 / Sq Ft |
| 03/27/2018 03/27/18 | Sold | $599,000 | 0.0% | $249 / Sq Ft |
| 02/23/2018 02/23/18 | Pending | -- | -- | -- |
| 11/27/2017 11/27/17 | For Sale | $599,000 | +5.1% | $249 / Sq Ft |
| 09/23/2016 09/23/16 | Sold | $570,000 | -9.5% | $224 / Sq Ft |
| 08/17/2016 08/17/16 | Pending | -- | -- | -- |
| 07/05/2016 07/05/16 | For Sale | $629,900 | -- | $247 / Sq Ft |
Tax History Compared to Growth
Agents Affiliated with this Home
-
Johanna Webster

Seller's Agent in 2025
Johanna Webster
Coldwell Banker Realty - Andovers/Readings Regional
(978) 502-2600
6 in this area
27 Total Sales
-
Kristina Listapad

Buyer's Agent in 2025
Kristina Listapad
Coldwell Banker Realty - Andovers/Readings Regional
(781) 985-4177
1 in this area
64 Total Sales
-
T
Buyer's Agent in 2018
The Forzese Group
RE/MAX
Map
Source: MLS Property Information Network (MLS PIN)
MLS Number: 73330750
- 9 Cheshire Ln Unit 9
- 18 Hampton Cir Unit 18
- 11 Rockingham Dr Unit 11
- 51 Katie Way
- 96 Lowe St
- 19 Crystal Cir
- 8 Farmall Way
- 165 Vale St
- 102 Patrick Rd
- 134 Patrick Rd
- 13 Berkeley
- 11 Orchard St
- 127 Caddy Ct
- 25 Tanglewood Ave
- 1325 Main
- 6 Carol Ann Rd
- 68 Catamount Rd
- 1455 Main St Unit 10
- 1830 Main St Unit 29
- 1830 Main St Unit 18
