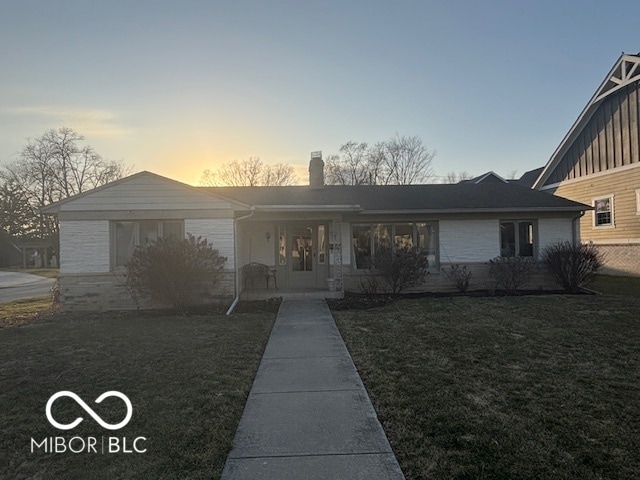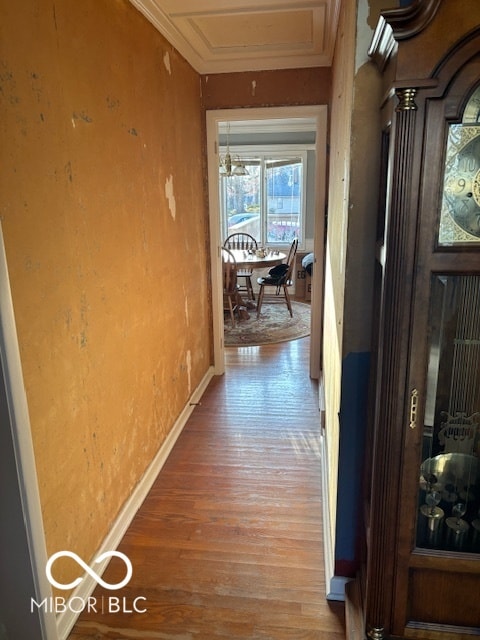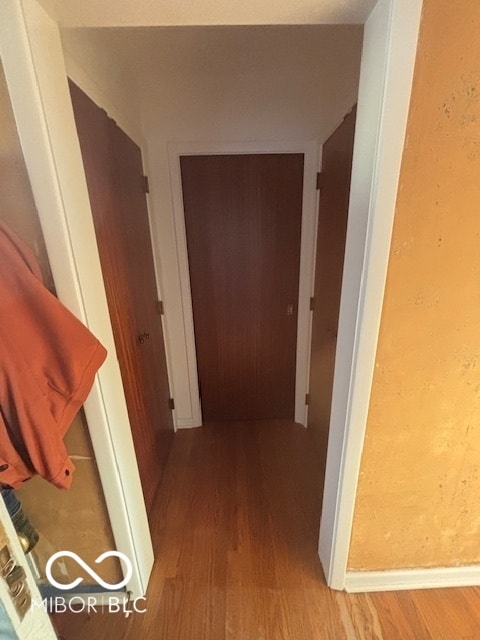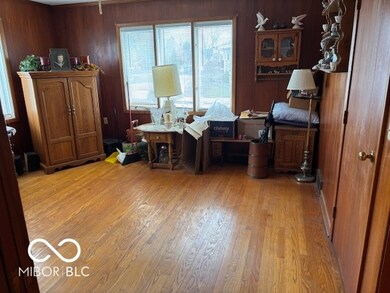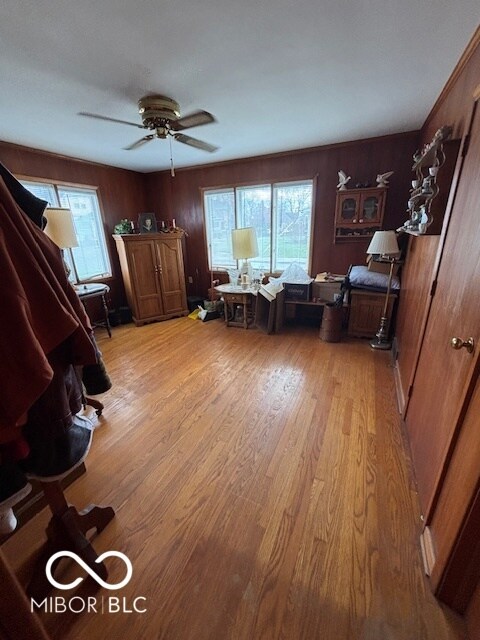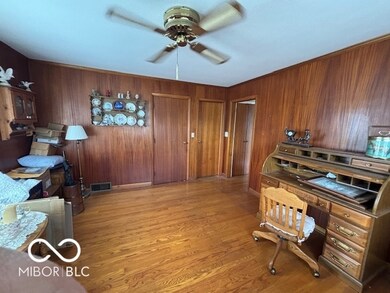
310 1st Ave NE Carmel, IN 46032
Downtown Carmel NeighborhoodHighlights
- Updated Kitchen
- Ranch Style House
- Corner Lot
- Carmel Elementary School Rated A
- Wood Flooring
- No HOA
About This Home
As of April 2025If you have been looking to make a move to Old Town/Downtown Carmel, this is the place! large deep lot, hard to find home in this area of Carmel. Easy access to restaurants, shopping, festivals, high school, library and Monon Trail. One level, large ranch home on corner lot with 3 BD, 1.5 BA, unfinished basement (half) with crawlspace, Eat in Kitchen, Den, Family room, with sitting area,Ssunroom, 2 car detached garage, hardwood floors in main areas. Needs renovation so make it your own! Back deck not safe to walk on so please do not. Entry only from front porch. Showings have to occur through listing agent due to schedule of owner and removing pet from home. Seller prefers Cash sale, AS IS, no contingencies. Open House, 3/30, 1-4pm.
Last Agent to Sell the Property
eXp Realty, LLC Brokerage Email: lu@DreamAddress.us License #RB14029990

Home Details
Home Type
- Single Family
Est. Annual Taxes
- $4,240
Year Built
- Built in 1955
Lot Details
- 0.25 Acre Lot
- Corner Lot
Parking
- 2 Car Detached Garage
Home Design
- Ranch Style House
- Fixer Upper
- Block Foundation
Interior Spaces
- 1,761 Sq Ft Home
- Built-in Bookshelves
- Fireplace Features Masonry
- Entrance Foyer
Kitchen
- Updated Kitchen
- Eat-In Kitchen
- Breakfast Bar
- Electric Oven
- Dishwasher
Flooring
- Wood
- Carpet
Bedrooms and Bathrooms
- 3 Bedrooms
- Walk-In Closet
Laundry
- Laundry on main level
- Dryer
- Washer
Unfinished Basement
- Interior Basement Entry
- Basement Lookout
Outdoor Features
- Covered patio or porch
Community Details
- No Home Owners Association
- Carmel Arts District Subdivision
Listing and Financial Details
- Tax Lot 24
- Assessor Parcel Number 291030901007000018
- Seller Concessions Not Offered
Ownership History
Purchase Details
Home Financials for this Owner
Home Financials are based on the most recent Mortgage that was taken out on this home.Purchase Details
Home Financials for this Owner
Home Financials are based on the most recent Mortgage that was taken out on this home.Purchase Details
Purchase Details
Purchase Details
Map
Similar Homes in Carmel, IN
Home Values in the Area
Average Home Value in this Area
Purchase History
| Date | Type | Sale Price | Title Company |
|---|---|---|---|
| Warranty Deed | $550,000 | Meridian Title | |
| Warranty Deed | $200,000 | Ata National Title Group | |
| Personal Reps Deed | -- | Wampler Robert J | |
| Deed | -- | -- | |
| Interfamily Deed Transfer | -- | -- |
Mortgage History
| Date | Status | Loan Amount | Loan Type |
|---|---|---|---|
| Previous Owner | $155,000 | New Conventional |
Property History
| Date | Event | Price | Change | Sq Ft Price |
|---|---|---|---|---|
| 04/16/2025 04/16/25 | Sold | $550,000 | -8.2% | $312 / Sq Ft |
| 03/30/2025 03/30/25 | Pending | -- | -- | -- |
| 03/28/2025 03/28/25 | For Sale | $599,000 | -- | $340 / Sq Ft |
Tax History
| Year | Tax Paid | Tax Assessment Tax Assessment Total Assessment is a certain percentage of the fair market value that is determined by local assessors to be the total taxable value of land and additions on the property. | Land | Improvement |
|---|---|---|---|---|
| 2024 | $3,433 | $387,600 | $198,300 | $189,300 |
| 2023 | $3,433 | $331,800 | $142,500 | $189,300 |
| 2022 | $2,980 | $267,300 | $142,500 | $124,800 |
| 2021 | $2,674 | $243,500 | $142,500 | $101,000 |
| 2020 | $2,678 | $243,800 | $142,500 | $101,300 |
| 2019 | $2,585 | $238,500 | $142,500 | $96,000 |
| 2018 | $2,560 | $238,500 | $142,500 | $96,000 |
| 2017 | $2,487 | $233,600 | $110,100 | $123,500 |
| 2016 | $2,421 | $226,800 | $110,100 | $116,700 |
| 2014 | $1,855 | $190,800 | $92,000 | $98,800 |
| 2013 | $1,855 | $182,800 | $92,000 | $90,800 |
Source: MIBOR Broker Listing Cooperative®
MLS Number: 22029433
APN: 29-10-30-901-007.000-018
- 253 1st St NW
- 30 W Main St Unit 3D
- 41 N Rangeline Rd Unit 7
- 41 N Rangeline Rd Unit 2
- 317 Alden Way
- 675 Greenford Trail N
- 681 Greenford Trail N
- 360 Neuman Way
- 317 W Main St
- 700 Greenford Trail N
- 729 Greenford Trail N
- 124 1st Ave SE
- 311 2nd St NE
- 721 1st Ave NE
- 11 Woodacre Dr
- 605 W Main St
- 80 S Richland Ave
- 449 Emerson Rd
- 1057 3rd Ave NW
- 451 Emerson Rd
