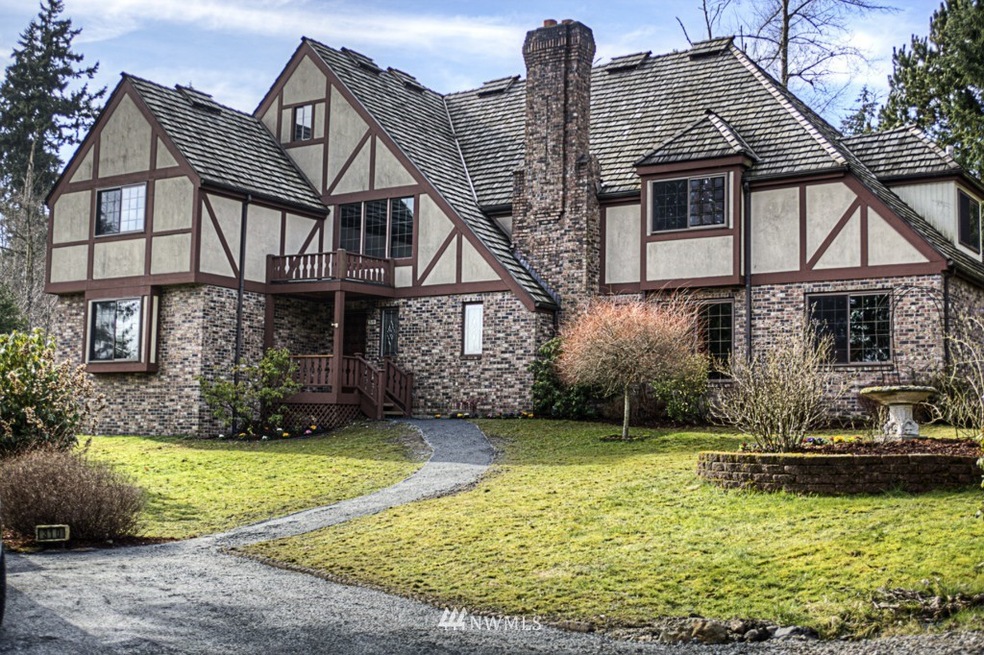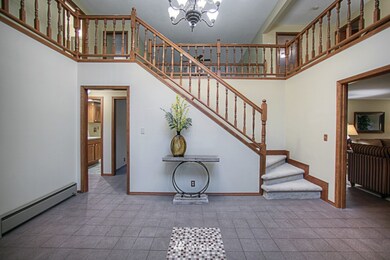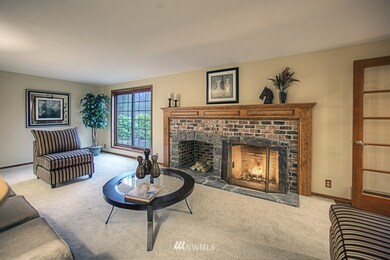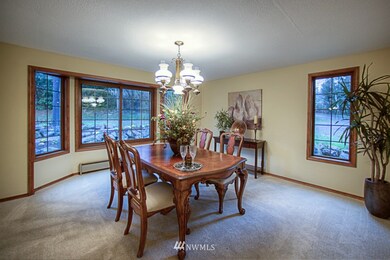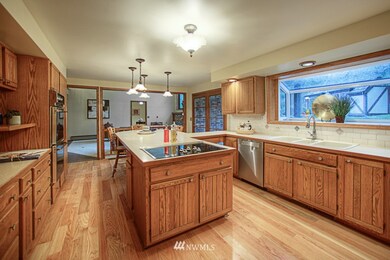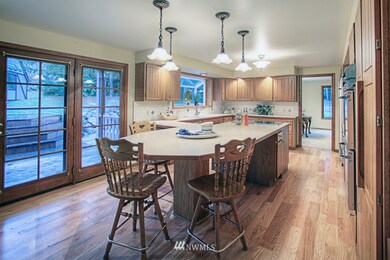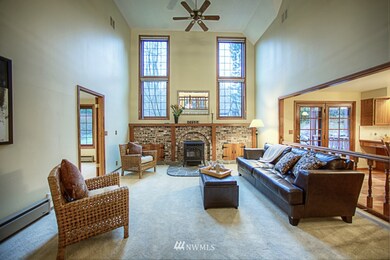310 208th St SE Bothell, WA 98012
Queensborough-Brentwood NeighborhoodEstimated Value: $1,100,000 - $1,782,568
5
Beds
3.5
Baths
4,024
Sq Ft
$382/Sq Ft
Est. Value
Highlights
- RV Access or Parking
- 2.54 Acre Lot
- Wooded Lot
- Crystal Springs Elementary School Rated A-
- Deck
- Territorial View
About This Home
As of April 2014Custom-built Tudor on 2.5 acres. Kitchen has island w/cooktop, double ovens, Subzero frig, tons of cabinets. Family room has cathedral ceiling, clearstory windows & cozy, efficient pellet stove. Huge bedrooms. Master suite w/5-piece bath w/Japanese soaking tub & separate H2O heater. Office. Sewing room. Triple-pane windows, central vac. Zone-control heating. Freshly painted, new carpet. Garage & attic storage, outbuilding, covered RV parking,. Northshore schools. Easy access to 405, Seattle.
Home Details
Home Type
- Single Family
Est. Annual Taxes
- $5,096
Year Built
- Built in 1984
Lot Details
- 2.54 Acre Lot
- Street terminates at a dead end
- Level Lot
- Wooded Lot
- Garden
- Property is in very good condition
- Zoning described as R9600
Home Design
- Tudor Architecture
- Brick Exterior Construction
- Poured Concrete
- Shake Roof
- Stucco
Interior Spaces
- 4,024 Sq Ft Home
- 2-Story Property
- Central Vacuum
- Vaulted Ceiling
- Ceiling Fan
- Skylights
- Wood Burning Fireplace
- French Doors
- Dining Room
- Loft
- Territorial Views
- Storm Windows
Kitchen
- Double Oven
- Dishwasher
Flooring
- Wood
- Wall to Wall Carpet
- Ceramic Tile
Bedrooms and Bathrooms
- Walk-In Closet
- Hydromassage or Jetted Bathtub
Parking
- 4 Car Attached Garage
- Carport
- Off-Street Parking
- RV Access or Parking
Outdoor Features
- Deck
- Outbuilding
Schools
- Crystal Springs Elementary School
- Skyview Middle School
- Bothell High School
Utilities
- Water Heater
- Septic Tank
- Septic System
- Cable TV Available
Community Details
- Thrashers Corner Subdivision
Listing and Financial Details
- Legal Lot and Block 7 / 18
- Assessor Parcel Number 00373001800700
Ownership History
Date
Name
Owned For
Owner Type
Purchase Details
Listed on
Feb 28, 2014
Closed on
Apr 15, 2014
Sold by
Doucherty David C and Dougherty Janice L
Bought by
Connell Jason C and Connell Lynn K
List Price
$559,000
Sold Price
$600,000
Premium/Discount to List
$41,000
7.33%
Current Estimated Value
Home Financials for this Owner
Home Financials are based on the most recent Mortgage that was taken out on this home.
Estimated Appreciation
$937,392
Avg. Annual Appreciation
8.30%
Original Mortgage
$30,000
Interest Rate
4.28%
Mortgage Type
Credit Line Revolving
Create a Home Valuation Report for This Property
The Home Valuation Report is an in-depth analysis detailing your home's value as well as a comparison with similar homes in the area
Home Values in the Area
Average Home Value in this Area
Purchase History
| Date | Buyer | Sale Price | Title Company |
|---|---|---|---|
| Connell Jason C | $600,000 | First American Title Ins Co |
Source: Public Records
Mortgage History
| Date | Status | Borrower | Loan Amount |
|---|---|---|---|
| Closed | Connell Jason C | $30,000 | |
| Open | Connell Jason C | $480,000 |
Source: Public Records
Property History
| Date | Event | Price | List to Sale | Price per Sq Ft |
|---|---|---|---|---|
| 04/29/2014 04/29/14 | Sold | $600,000 | +7.3% | $149 / Sq Ft |
| 03/08/2014 03/08/14 | Pending | -- | -- | -- |
| 02/28/2014 02/28/14 | For Sale | $559,000 | -- | $139 / Sq Ft |
Source: Northwest Multiple Listing Service (NWMLS)
Tax History
| Year | Tax Paid | Tax Assessment Tax Assessment Total Assessment is a certain percentage of the fair market value that is determined by local assessors to be the total taxable value of land and additions on the property. | Land | Improvement |
|---|---|---|---|---|
| 2025 | $11,796 | $1,451,900 | $541,000 | $910,900 |
| 2024 | $11,796 | $1,422,700 | $586,000 | $836,700 |
| 2023 | $10,742 | $1,411,400 | $586,000 | $825,400 |
| 2022 | $10,451 | $1,109,800 | $406,000 | $703,800 |
| 2020 | $10,155 | $1,001,100 | $399,400 | $601,700 |
| 2019 | $8,894 | $908,800 | $333,700 | $575,100 |
| 2018 | $8,348 | $822,500 | $306,700 | $515,800 |
| 2017 | $7,337 | $732,400 | $243,700 | $488,700 |
| 2016 | $6,592 | $679,500 | $210,000 | $469,500 |
Source: Public Records
Map
Source: Northwest Multiple Listing Service (NWMLS)
MLS Number: 597227
APN: 003730-018-007-00
Nearby Homes
- 300 208th St SE
- 309 207th Place SE
- 20911 W Richmond Rd
- 738 211th Place SE
- 722 211th Place SE
- 721 211th Place SE
- 729 211th Place SE
- 809 211th Place SE
- 803 211th Place SE
- 429 203rd Place SE
- 618 203rd St SE
- 21120 Meridian Place W
- 110 204th Place SW
- 105 202nd St SE
- 33 213th Place SW
- 21414 2nd Ave SE
- 20511 Greening Rd
- 20912 2nd Ave W
- 20902 2nd Ave W
- 215 Hubbard Rd
- 20802 2nd Dr SE Unit EH 48
- 20801 3rd Dr SE
- 20804 2nd Dr SE Unit EH 47
- 20803 2nd Dr SE Unit EH 25
- 324 208th St SE
- 208 208th St SE
- 20807 2nd Dr SE Unit EH 27
- 20805 2nd Dr SE Unit EH 26
- 20806 2nd Dr SE Unit EH 46
- 228 207th Place SE Unit EH45
- 329 208th St SE
- 20811 2nd Dr SE Unit EH 29
- 20812 2nd Dr SE Unit EH 43
- 301 207th Place SE Unit EH 31
- 20813 2nd Dr SE Unit EH 30
- 20814 3rd Ave SE Unit EH 42
- 20825 2nd Dr SE Unit EH34
- 414 208th St SE
- 20819 3rd Ave SE Unit EH 33
- 20715 Richmond Rd
Your Personal Tour Guide
Ask me questions while you tour the home.
