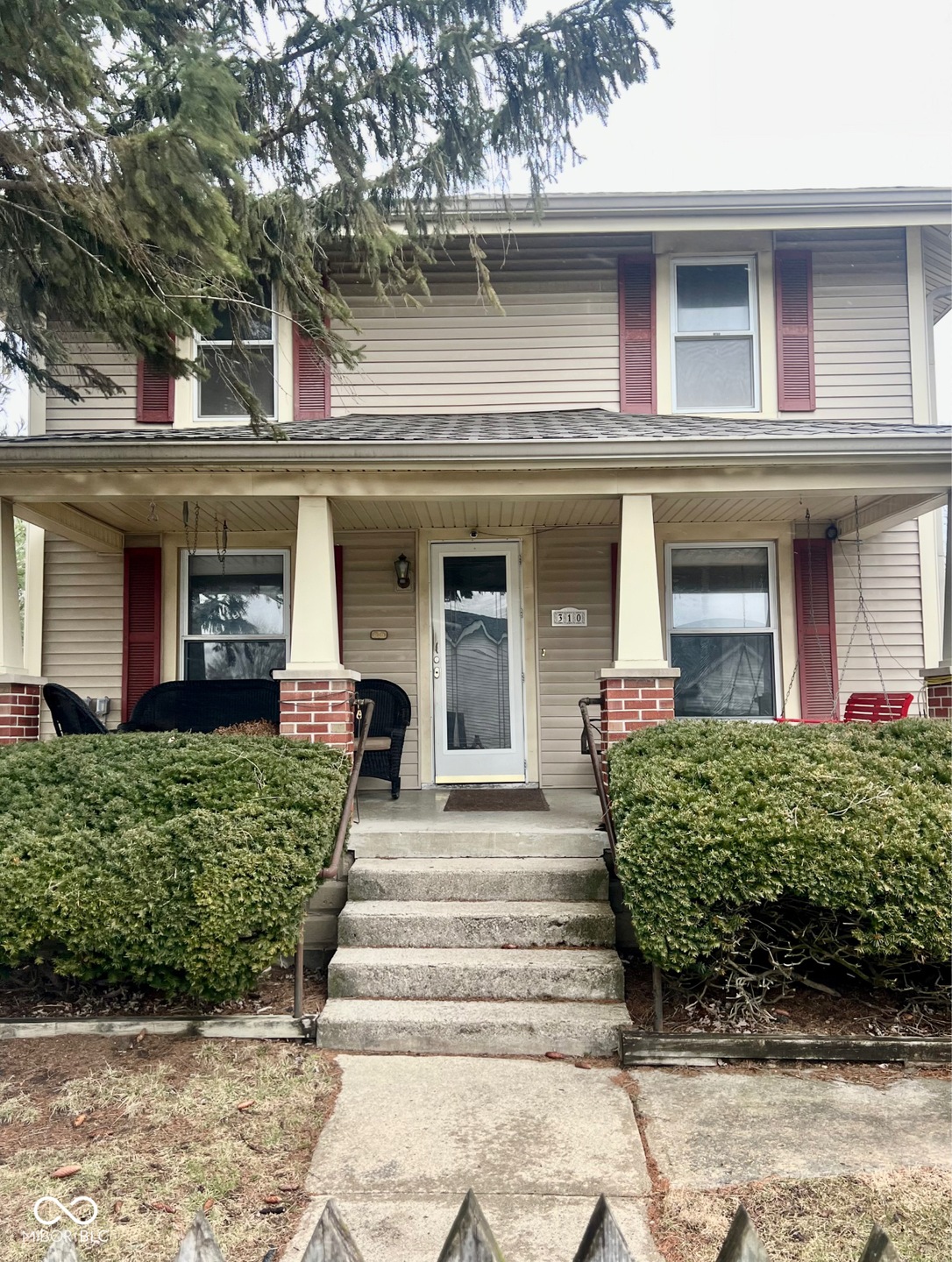
310 2nd St NE Carmel, IN 46032
Downtown Carmel NeighborhoodHighlights
- Traditional Architecture
- No HOA
- Formal Dining Room
- Carmel Elementary School Rated A
- Covered patio or porch
- 2 Car Detached Garage
About This Home
As of March 2025Listed and sold!
Last Agent to Sell the Property
MIBOR REALTOR® Association Brokerage Email: noreply@mibor.com Listed on: 02/23/2025
Home Details
Home Type
- Single Family
Est. Annual Taxes
- $7,424
Year Built
- Built in 1966
Lot Details
- 0.45 Acre Lot
Parking
- 2 Car Detached Garage
Home Design
- Traditional Architecture
- Block Foundation
Interior Spaces
- 2-Story Property
- Vinyl Clad Windows
- Window Screens
- Family Room with Fireplace
- Formal Dining Room
- Laundry on main level
- Unfinished Basement
Kitchen
- Eat-In Kitchen
- Gas Oven
- Dishwasher
- Disposal
Bedrooms and Bathrooms
- 4 Bedrooms
- 1 Full Bathroom
Outdoor Features
- Covered patio or porch
- Shed
Utilities
- Forced Air Heating System
- Heating System Uses Gas
Community Details
- No Home Owners Association
Listing and Financial Details
- Tax Lot 5
- Assessor Parcel Number 291030904009000018
- Seller Concessions Not Offered
Ownership History
Purchase Details
Home Financials for this Owner
Home Financials are based on the most recent Mortgage that was taken out on this home.Purchase Details
Home Financials for this Owner
Home Financials are based on the most recent Mortgage that was taken out on this home.Purchase Details
Home Financials for this Owner
Home Financials are based on the most recent Mortgage that was taken out on this home.Similar Homes in Carmel, IN
Home Values in the Area
Average Home Value in this Area
Purchase History
| Date | Type | Sale Price | Title Company |
|---|---|---|---|
| Warranty Deed | $600,000 | Attorneys Title | |
| Interfamily Deed Transfer | -- | Perimeter Title Llc | |
| Interfamily Deed Transfer | -- | -- |
Mortgage History
| Date | Status | Loan Amount | Loan Type |
|---|---|---|---|
| Previous Owner | $212,000 | New Conventional | |
| Previous Owner | $206,434 | FHA | |
| Previous Owner | $208,791 | FHA | |
| Previous Owner | $192,823 | Fannie Mae Freddie Mac |
Property History
| Date | Event | Price | Change | Sq Ft Price |
|---|---|---|---|---|
| 03/12/2025 03/12/25 | Sold | $600,000 | 0.0% | $259 / Sq Ft |
| 02/25/2025 02/25/25 | Pending | -- | -- | -- |
| 02/23/2025 02/23/25 | For Sale | $600,000 | -- | $259 / Sq Ft |
Tax History Compared to Growth
Tax History
| Year | Tax Paid | Tax Assessment Tax Assessment Total Assessment is a certain percentage of the fair market value that is determined by local assessors to be the total taxable value of land and additions on the property. | Land | Improvement |
|---|---|---|---|---|
| 2024 | $3,712 | $436,300 | $226,400 | $209,900 |
| 2023 | $3,712 | $354,900 | $145,000 | $209,900 |
| 2022 | $3,132 | $283,200 | $145,000 | $138,200 |
| 2021 | $3,086 | $278,700 | $145,000 | $133,700 |
| 2020 | $2,980 | $270,800 | $136,300 | $134,500 |
| 2019 | $2,853 | $263,200 | $136,300 | $126,900 |
| 2018 | $2,826 | $263,200 | $136,300 | $126,900 |
| 2017 | $2,839 | $264,900 | $107,600 | $157,300 |
| 2016 | $2,690 | $251,600 | $107,600 | $144,000 |
| 2014 | $2,064 | $211,900 | $89,900 | $122,000 |
| 2013 | $2,064 | $201,600 | $89,900 | $111,700 |
Agents Affiliated with this Home
-
Non-BLC Member
N
Seller's Agent in 2025
Non-BLC Member
MIBOR REALTOR® Association
(317) 956-1912
-
Carrie Lawson
C
Buyer's Agent in 2025
Carrie Lawson
RE/MAX At The Crossing
(317) 691-1530
2 in this area
43 Total Sales
Map
Source: MIBOR Broker Listing Cooperative®
MLS Number: 22029947
APN: 29-10-30-904-009.000-018
- 41 N Rangeline Rd Unit 7
- 41 N Rangeline Rd Unit 2
- 80 S Richland Ave
- 124 1st Ave SE
- 30 W Main St Unit 3D
- 721 1st Ave NE
- 12 Bexhill Dr
- 162 Carmelaire Dr
- 317 W Main St
- 360 Neuman Way
- 156 Aspen Way
- 675 Greenford Trail N
- 681 Greenford Trail N
- 383 Carmelaire Ct
- 729 Greenford Trail N
- 449 Emerson Rd
- 451 Emerson Rd
- 605 W Main St
- 525 Gilder Dr
- 549 Gilder Dr
