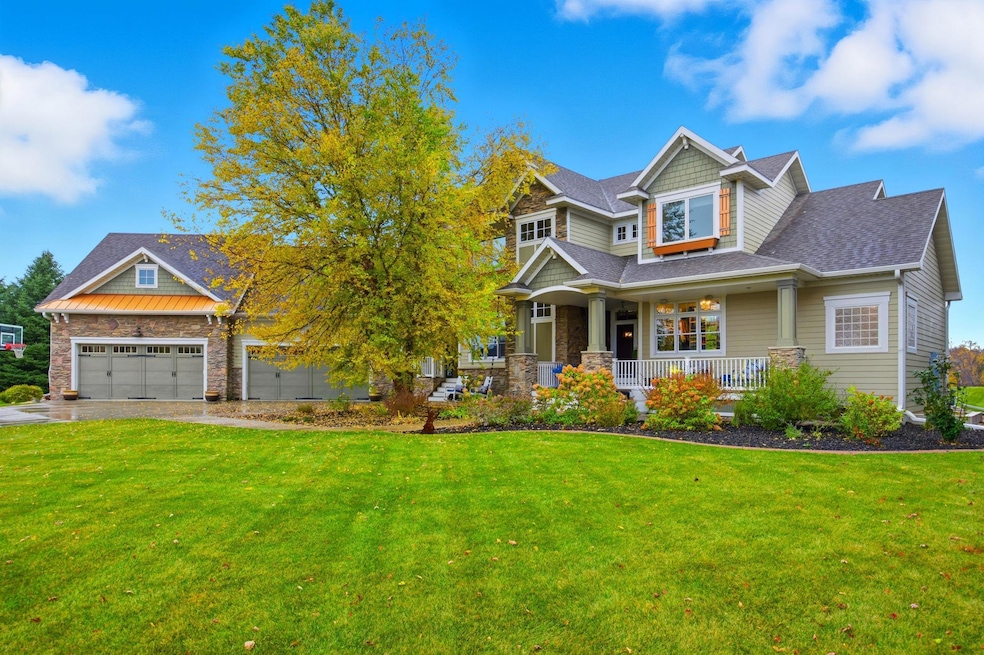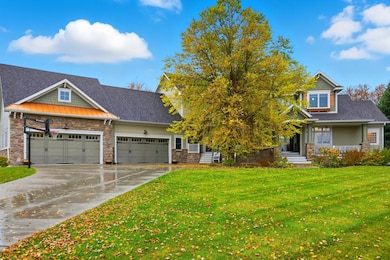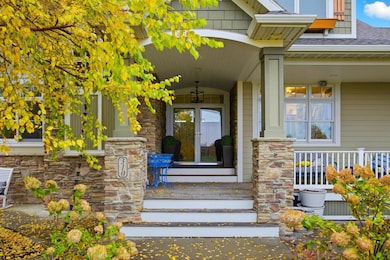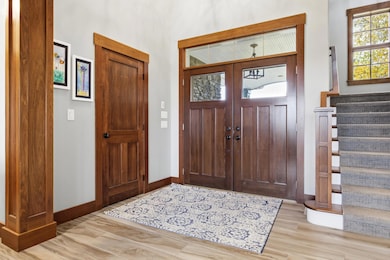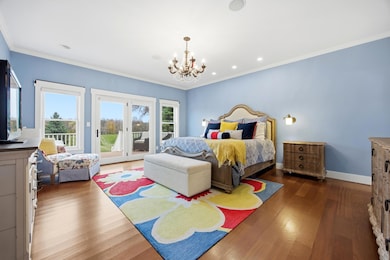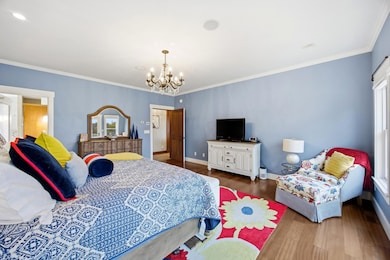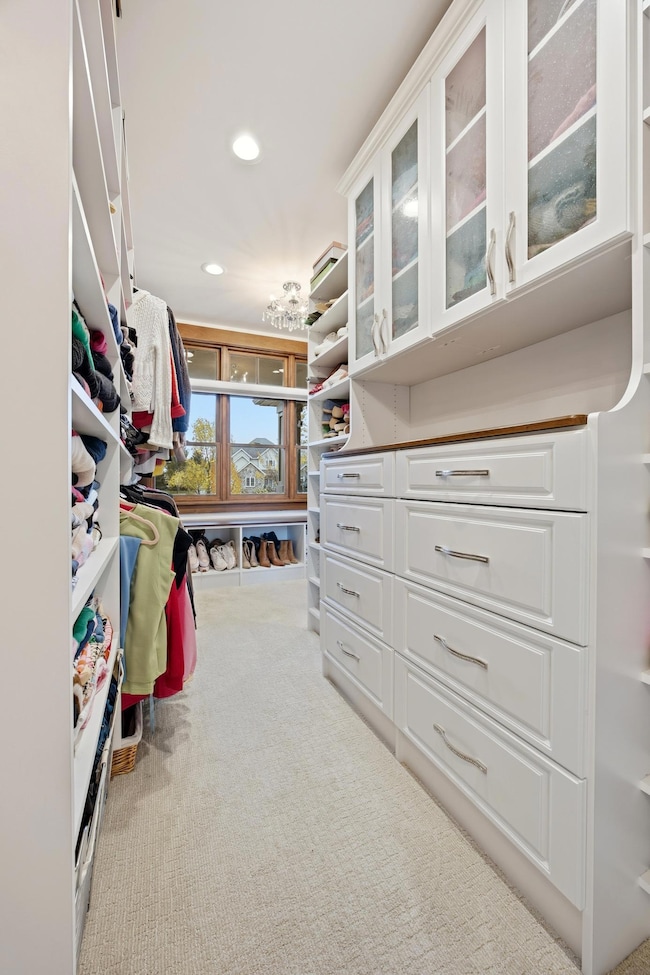310 48th Ave SW Moorhead, MN 56560
Estimated payment $9,112/month
Highlights
- River Front
- Wolf Appliances
- Freestanding Bathtub
- 25,265 Sq Ft lot
- Recreation Room
- Main Floor Primary Bedroom
About This Home
Welcome to this extraordinary 6-bedroom, 6-bath custom-built 2-story, ideally situated on a highly coveted river lot in South Moorhead’s premier Tessa Terrace Subdivision. With over 7500 sq ft, this home masterfully combines elegance, comfort, and functionality, offering a rare opportunity to own one of the area’s finest homes.
Step inside and be captivated by the beautiful great room with beamed ceilings, creating a warm and inviting atmosphere that overlooks the stunning backyard river lot. The gourmet kitchen is designed for both entertaining and everyday living, featuring a massive center island with built-in microwave and ice maker, Wolf gas range with hood, built-in Sub-Zero refrigerator and freezer, Cambria countertops, custom cabinetry with pullout storage systems, and a large butler’s pantry.
The main-floor family room features a gas fireplace, beamed ceilings, and built-ins—perfect for cozy evenings. The secondary foyer and drop zone near the garage, along with the main-floor laundry, offer everyday convenience. The primary suite is a luxurious retreat with a spacious bedroom and a spa-inspired bath featuring dual vanities with Cambria countertops, a linen closet, tile shower, clawfoot tub, private water closet, and an expansive walk-in closet with custom built-ins.
All tile floors throughout the home are heated, adding a touch of luxury and comfort you’ll enjoy in every season.
A convenient office completes the main level.
Upstairs, you’ll find three additional large bedrooms, each with walk-in closets, a full bath, and a huge bonus room—perfect as a seventh bedroom or recreation room—complete with walk-in closets, half bath, second laundry, and second utility room for added convenience and storage.
The fully finished basement is an entertainer’s dream, showcasing an impressive wet bar and lounge area, theater area, two additional bedrooms with walk-in closets, two bathrooms, a recreation/game room, wine cellar, craft room, and ample storage.
The finished and heated 4-stall garage is extra deep, with built-in storage and room for your vehicles, toys, and tools.
Step outside to your beautifully landscaped private river sanctuary and enjoy peaceful mornings on the deck or evenings on the stamped concrete patio, surrounded by the sights and sounds of nature—trees, occasional deer, turkeys, bald eagles, and more.
Schedule a private showing today and don’t miss the chance to call this incredible home your own!
Home Details
Home Type
- Single Family
Est. Annual Taxes
- $14,088
Year Built
- Built in 2006
Lot Details
- 0.58 Acre Lot
- River Front
- Property has an invisible fence for dogs
- Irregular Lot
HOA Fees
- $17 Monthly HOA Fees
Parking
- 4 Car Attached Garage
- Heated Garage
- Insulated Garage
- Garage Door Opener
Home Design
- Metal Siding
- Shake Siding
Interior Spaces
- 2-Story Property
- Wet Bar
- Gas Fireplace
- Entrance Foyer
- Family Room with Fireplace
- Great Room
- Living Room
- Dining Room
- Home Office
- Recreation Room
- Bonus Room
- Storage Room
- Utility Room
- Utility Room Floor Drain
Kitchen
- Walk-In Pantry
- Built-In Double Oven
- Cooktop
- Microwave
- Dishwasher
- Wolf Appliances
- Stainless Steel Appliances
- Disposal
- The kitchen features windows
Bedrooms and Bathrooms
- 6 Bedrooms
- Primary Bedroom on Main
- Walk-In Closet
- Freestanding Bathtub
Laundry
- Laundry Room
- Washer and Dryer Hookup
Finished Basement
- Basement Fills Entire Space Under The House
- Sump Pump
- Drain
- Basement Storage
Eco-Friendly Details
- Air Exchanger
Utilities
- Forced Air Heating and Cooling System
- Vented Exhaust Fan
- 200+ Amp Service
Community Details
- R.S. Carey Land Company Association, Phone Number (218) 979-6099
- Replat Tessa Terrace 1St Add Subdivision
Listing and Financial Details
- Assessor Parcel Number 587900100
Map
Home Values in the Area
Average Home Value in this Area
Tax History
| Year | Tax Paid | Tax Assessment Tax Assessment Total Assessment is a certain percentage of the fair market value that is determined by local assessors to be the total taxable value of land and additions on the property. | Land | Improvement |
|---|---|---|---|---|
| 2025 | $14,634 | $919,000 | $132,000 | $787,000 |
| 2024 | $14,634 | $855,300 | $138,600 | $716,700 |
| 2023 | $15,198 | $904,600 | $138,600 | $766,000 |
| 2022 | $16,712 | $879,500 | $132,000 | $747,500 |
| 2021 | $16,798 | $847,000 | $132,000 | $715,000 |
| 2020 | $16,290 | $839,100 | $132,000 | $707,100 |
| 2019 | $14,840 | $825,300 | $132,000 | $693,300 |
| 2018 | $14,908 | $783,400 | $132,000 | $651,400 |
| 2017 | $14,298 | $782,700 | $138,800 | $643,900 |
| 2016 | $14,790 | $753,700 | $138,800 | $614,900 |
| 2015 | $15,444 | $838,800 | $133,100 | $705,700 |
| 2014 | $15,712 | $838,800 | $133,100 | $705,700 |
Property History
| Date | Event | Price | List to Sale | Price per Sq Ft |
|---|---|---|---|---|
| 10/27/2025 10/27/25 | For Sale | $1,500,000 | -- | $200 / Sq Ft |
Purchase History
| Date | Type | Sale Price | Title Company |
|---|---|---|---|
| Warranty Deed | $835,000 | Title Co Of Fargo | |
| Corporate Deed | $530,000 | Becker County Title Svcs Inc | |
| Sheriffs Deed | -- | None Available | |
| Sheriffs Deed | -- | None Available | |
| Warranty Deed | $104,097 | None Available |
Mortgage History
| Date | Status | Loan Amount | Loan Type |
|---|---|---|---|
| Closed | $746,000 | New Conventional | |
| Previous Owner | $417,000 | New Conventional |
Source: NorthstarMLS
MLS Number: 6806969
APN: 58-790-0100
- 325 48th Ave SW
- 329 48th Ave SW
- 313 48th Ave S
- 317 48th Ave S
- 301 48th Ave S
- 305 48th Ave S
- 309 48th Ave S
- 321 48th Ave S
- 554 Tessa Dr
- 4700 Hampton Loop S
- 4704 Hampton Loop S
- Maria Plan at Hampton Place
- Riviera Plan at Hampton Place
- Arcadia Plan at Hampton Place
- Pinehurst Plan at Hampton Place
- Ashbury Plan at Hampton Place
- Sienna Plan at Hampton Place
- Dutton Plan at Hampton Place
- Sarah Plan at Hampton Place
- Oakmont Plan at Hampton Place
- 900 44th Ave S
- 800-810 41st Ave S
- 2728-2924 15th Ave S
- 3315 17th St S
- 3193 17th St S
- 120 University Dr S Unit 1
- 1538 27th Ave S
- 2641 15th St S
- 1002 Belsly Blvd
- 1101 Belsly Blvd
- 2602-2620 14th St S
- 600 30th Ave S
- 2540 14th St S
- 3301 14th St S
- 900 30th Ave S
- 1501 Belsly Blvd
- 1601 Belsly Blvd
- 1402 Belsly Blvd
- 3333 17th St S
- 3420 18th St S
