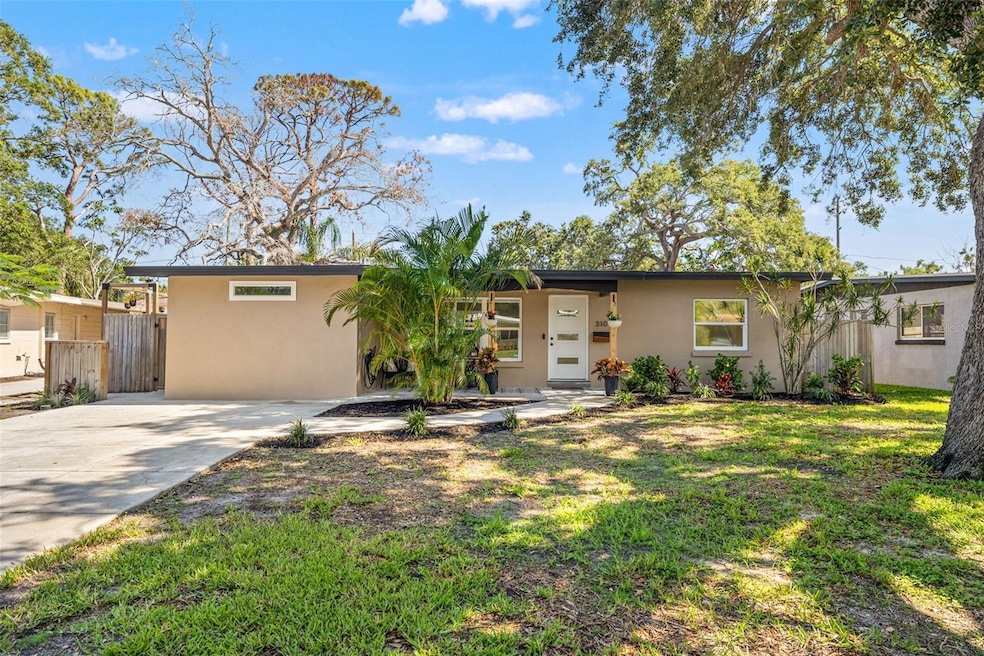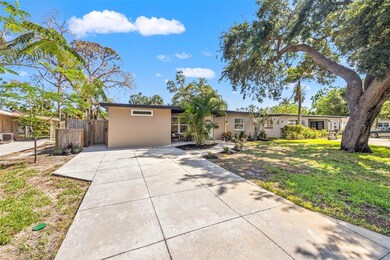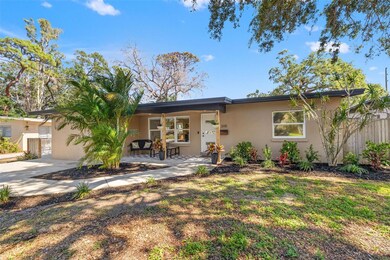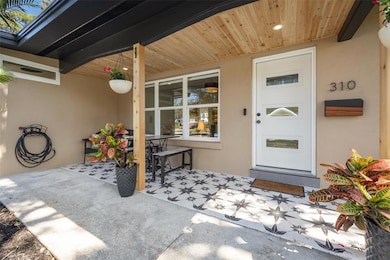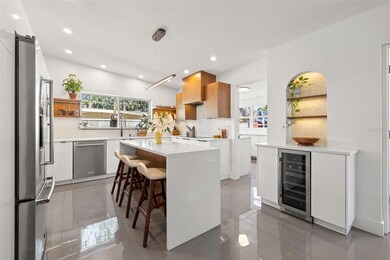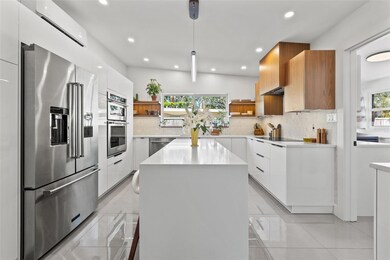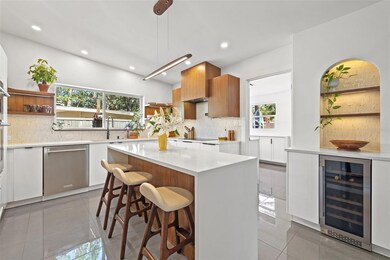
310 55th Ave S Saint Petersburg, FL 33705
Bahama Shores NeighborhoodEstimated payment $3,413/month
Highlights
- Oak Trees
- Vaulted Ceiling
- Solid Surface Countertops
- Midcentury Modern Architecture
- Park or Greenbelt View
- 1-minute walk to Little Bayou Park
About This Home
Under contract-accepting backup offers. You are not going to want to miss out on this home. The owners have created a modern masterpiece when they updated this home. You've probably never been on this quiet, dead-end street located between Bahama Shores and Greater Pinellas Point before. It is truly a hidden oasis! Located at the end of the street (just one house away) is Little Bayou Preserve, where you can enjoy nature paths, a rough kayak launch, plenty of green space with shade trees, and the most incredible view of Little Bayou tucked away along Tampa Bay. The inviting front exterior has a sleek stucco finish, cedar porch posts & slated ceiling, a stylish front door, a newly painted exterior, and hand-painted concrete under the front porch. Walking into the home, you will notice the vaulted ceilings, smooth-coat finish drywall, built-in surround sound, seamless oversized floor tiles throughout without any transitions or level changes. Your eye will immediately be drawn to the designer kitchen with so many amazing touches. The kitchen features matching Kitchenaid appliances, quartz countertops w/ a waterfall island, pot-filler with touchless vent hood, custom walnut cabinets/open shelving/window sill/paneling on the island, built-in dry bar w/ wine fridge, soft-close cabinets, plenty of storage space, and luxurious lighting. Off the kitchen is the bright and open laundry room/butler's pantry with additional storage, utility sink, quartz countertops, and plenty of lighting. The primary bedroom and bath are on one side of the home, with the two guest beds and bath tucked away on the opposite side of the home. The primary bedroom and bath feature in-wall sound deadening (helps keep it quiet at night), private side entrance, and vaulted ceilings. There is a stunning en-suite bathroom with a large walk-in shower that has a rainfall shower head, a wall-mounted shower wand, a wall-mounted shower head, and four body jets that all work simultaneously. You'll notice the mid-century modern aesthetic of the teak vanity, lights, and mirror. There is a custom-built-in closet off the bathroom as well. On the other side of the home, the two guest bedrooms are mirror images of each other and both feature vaulted ceilings and new fixtures. The hall bathroom has a new double vanity, mirror, lighting, and two storage closets. Another huge perk is the bonus office/den off the dining room that has so much natural light pouring into the space and can also be closed off with a set of modern glass double doors. Additional upgrades include the following - ductless mini-split systems with heating option as well (2022), smart system lighting, new doors/hardware/trim, automatic shades, tankless water heater (2022), main house roof (2020), garage roof (2025), most of the windows and doors are impact-rated (2022-2025), screened-in lanai (2021), front sprinkler system on reclaimed water (2025), outdoor shower (2021), fencing (2022), closed-ciruit security system w/ eight exterior cameras (2024), 100A electircal panel added in the garage (2020), new garage water line (2020), smart garage door opener, and much more (ask your Realtor for the feature sheet). Passing through the office/den, you can step out to an oversized, fully screened-in covered patio with hand-painted concrete. The roofline was extended to the garage, so you are protected from the elements. There is kayak storage along with an outdoor shower that has its own dedicated tankless water heater. Come check out all this home has to offer.
Listing Agent
CORCORAN DWELLINGS Brokerage Phone: 727-888-4663 License #3310351 Listed on: 05/27/2025

Home Details
Home Type
- Single Family
Est. Annual Taxes
- $2,737
Year Built
- Built in 1956
Lot Details
- 7,954 Sq Ft Lot
- Street terminates at a dead end
- North Facing Home
- Wood Fence
- Oak Trees
Parking
- 2 Car Garage
- Alley Access
- Rear-Facing Garage
- Driveway
Home Design
- Midcentury Modern Architecture
- Slab Foundation
- Shingle Roof
- Membrane Roofing
- Block Exterior
- Stucco
Interior Spaces
- 1,488 Sq Ft Home
- Dry Bar
- Vaulted Ceiling
- Ceiling Fan
- Tinted Windows
- Window Treatments
- Combination Dining and Living Room
- Home Office
- Inside Utility
- Laundry Room
- Tile Flooring
- Park or Greenbelt Views
Kitchen
- Eat-In Kitchen
- Cooktop<<rangeHoodToken>>
- <<microwave>>
- Dishwasher
- Wine Refrigerator
- Solid Surface Countertops
- Disposal
Bedrooms and Bathrooms
- 3 Bedrooms
- Split Bedroom Floorplan
- 2 Full Bathrooms
Home Security
- Security System Owned
- Storm Windows
Eco-Friendly Details
- Reclaimed Water Irrigation System
Outdoor Features
- Outdoor Shower
- Screened Patio
- Front Porch
Location
- Flood Zone Lot
- Flood Insurance May Be Required
Utilities
- Heating Available
- Thermostat
- Tankless Water Heater
Community Details
- No Home Owners Association
- Castle Heights Subdivision
Listing and Financial Details
- Visit Down Payment Resource Website
- Tax Lot 9
- Assessor Parcel Number 07-32-17-14274-000-0090
Map
Home Values in the Area
Average Home Value in this Area
Tax History
| Year | Tax Paid | Tax Assessment Tax Assessment Total Assessment is a certain percentage of the fair market value that is determined by local assessors to be the total taxable value of land and additions on the property. | Land | Improvement |
|---|---|---|---|---|
| 2024 | $2,679 | $182,770 | -- | -- |
| 2023 | $2,679 | $177,447 | $0 | $0 |
| 2022 | $2,599 | $172,279 | $0 | $0 |
| 2021 | $2,623 | $167,261 | $0 | $0 |
| 2020 | $2,537 | $118,629 | $0 | $0 |
| 2019 | $2,407 | $114,047 | $55,522 | $58,525 |
| 2018 | $2,206 | $103,989 | $0 | $0 |
| 2017 | $2,041 | $95,593 | $0 | $0 |
| 2016 | $1,855 | $83,085 | $0 | $0 |
| 2015 | $1,768 | $77,606 | $0 | $0 |
| 2014 | $1,583 | $71,025 | $0 | $0 |
Property History
| Date | Event | Price | Change | Sq Ft Price |
|---|---|---|---|---|
| 07/01/2025 07/01/25 | Pending | -- | -- | -- |
| 05/27/2025 05/27/25 | For Sale | $575,000 | +153.8% | $386 / Sq Ft |
| 08/05/2020 08/05/20 | Sold | $226,550 | 0.0% | $169 / Sq Ft |
| 08/05/2020 08/05/20 | For Sale | $226,550 | -- | $169 / Sq Ft |
| 06/05/2020 06/05/20 | Pending | -- | -- | -- |
Purchase History
| Date | Type | Sale Price | Title Company |
|---|---|---|---|
| Warranty Deed | $226,550 | Stewart Title Company | |
| Trustee Deed | $92,200 | None Available | |
| Warranty Deed | $135,000 | Stewart Title Of Pinellas In | |
| Warranty Deed | $53,000 | -- |
Mortgage History
| Date | Status | Loan Amount | Loan Type |
|---|---|---|---|
| Open | $210,692 | New Conventional | |
| Previous Owner | $135,000 | Stand Alone Refi Refinance Of Original Loan | |
| Previous Owner | $126,800 | Fannie Mae Freddie Mac | |
| Previous Owner | $121,500 | Purchase Money Mortgage | |
| Previous Owner | $50,350 | New Conventional |
Similar Homes in the area
Source: Stellar MLS
MLS Number: TB8389408
APN: 07-32-17-14274-000-0090
- 200 57th Ave S
- 5800 3rd St S
- 184 Banyan Bay Dr
- 152 58th Ave S
- 191 Banyan Bay Dr
- 5310 5th St S
- 5901 3rd St S
- 5342 6th St S
- 211 60th Ave S
- 130 Banyan Bay Dr
- 5926 Bahama Shores Dr S
- 301 62nd Ave S Unit 1
- 420 61st Ave S
- 4940 Camellia Way S
- 6100 Bahama Shores Dr S
- 4925 Camellia Way S
- 4942 Camellia Way S
- 5257 Beach Dr SE Unit D
- 6200 Bahama Shores Dr S
- 5231 Beach Dr SE Unit A
