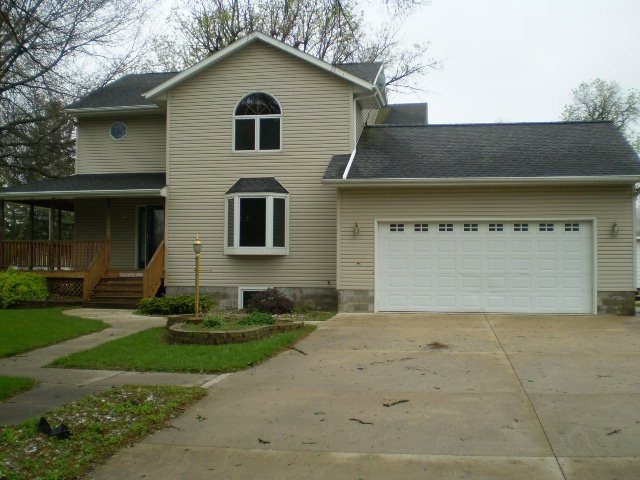310 5th St S Humboldt, IA 50548
Estimated Value: $180,000 - $340,000
3
Beds
3.5
Baths
2,004
Sq Ft
$146/Sq Ft
Est. Value
Highlights
- Primary Bedroom Suite
- Updated Kitchen
- 2 Car Attached Garage
- Taft Elementary School Rated A-
- Deck
- 2-minute walk to John Brown Park
About This Home
As of August 2012Room to spare in this exceptional 2 story home with finished basement. All bedrooms have large closets. Laundry on upper level and in basement. Detached 2 car garage for added room. This is a Fannie Mae HomePath Property. Purchase this property for as little as 3% down! This property is approved for HomePath Renovation Mortgage Financing
Home Details
Home Type
- Single Family
Lot Details
- 0.25 Acre Lot
- Lot Dimensions are 132 x 82.5
- Landscaped
Parking
- 2 Car Attached Garage
- Driveway
- Open Parking
Home Design
- Block Foundation
- Frame Construction
- Asphalt Roof
Interior Spaces
- 2,004 Sq Ft Home
- 2-Story Property
- Family Room
- Living Room
- Dining Room
- Updated Kitchen
- Laundry on upper level
- Finished Basement
Bedrooms and Bathrooms
- 3 Bedrooms
- Primary Bedroom Suite
Outdoor Features
- Deck
Utilities
- Forced Air Heating and Cooling System
- Gas Water Heater
Ownership History
Date
Name
Owned For
Owner Type
Purchase Details
Listed on
May 31, 2012
Closed on
Aug 16, 2012
Sold by
Federal National Mortgage Association
Bought by
Davis Bret L and Davis Debra K
List Price
$122,500
Sold Price
$108,000
Premium/Discount to List
-$14,500
-11.84%
Current Estimated Value
Home Financials for this Owner
Home Financials are based on the most recent Mortgage that was taken out on this home.
Estimated Appreciation
$184,278
Avg. Annual Appreciation
7.74%
Original Mortgage
$86,400
Interest Rate
3.6%
Mortgage Type
New Conventional
Purchase Details
Closed on
Apr 17, 2012
Sold by
Bunkofske Douglas Allen and Bunkofske Stacy Lynn
Bought by
Federal National Mortgage Association
Create a Home Valuation Report for This Property
The Home Valuation Report is an in-depth analysis detailing your home's value as well as a comparison with similar homes in the area
Home Values in the Area
Average Home Value in this Area
Purchase History
| Date | Buyer | Sale Price | Title Company |
|---|---|---|---|
| Davis Bret L | -- | None Available | |
| Federal National Mortgage Association | $226,535 | None Available |
Source: Public Records
Mortgage History
| Date | Status | Borrower | Loan Amount |
|---|---|---|---|
| Closed | Davis Bret L | $86,400 |
Source: Public Records
Property History
| Date | Event | Price | List to Sale | Price per Sq Ft |
|---|---|---|---|---|
| 08/20/2012 08/20/12 | Sold | $108,000 | -11.8% | $54 / Sq Ft |
| 07/16/2012 07/16/12 | Pending | -- | -- | -- |
| 05/31/2012 05/31/12 | For Sale | $122,500 | -- | $61 / Sq Ft |
Source: Fort Dodge MLS
Tax History Compared to Growth
Tax History
| Year | Tax Paid | Tax Assessment Tax Assessment Total Assessment is a certain percentage of the fair market value that is determined by local assessors to be the total taxable value of land and additions on the property. | Land | Improvement |
|---|---|---|---|---|
| 2025 | $5,986 | $356,680 | $24,750 | $331,930 |
| 2024 | $5,986 | $336,070 | $24,750 | $311,320 |
| 2023 | $6,014 | $336,070 | $24,750 | $311,320 |
| 2022 | $5,964 | $292,590 | $14,850 | $277,740 |
| 2021 | $5,964 | $296,200 | $14,850 | $281,350 |
| 2020 | $5,248 | $260,320 | $14,850 | $245,470 |
| 2019 | $4,482 | $215,960 | $0 | $0 |
| 2018 | $4,642 | $215,960 | $0 | $0 |
| 2017 | $4,642 | $206,840 | $0 | $0 |
| 2016 | $4,398 | $206,840 | $0 | $0 |
| 2015 | $4,398 | $206,840 | $0 | $0 |
| 2014 | $4,350 | $206,840 | $0 | $0 |
Source: Public Records
Map
Source: Fort Dodge MLS
MLS Number: 13778
APN: 000001001458010
Nearby Homes
