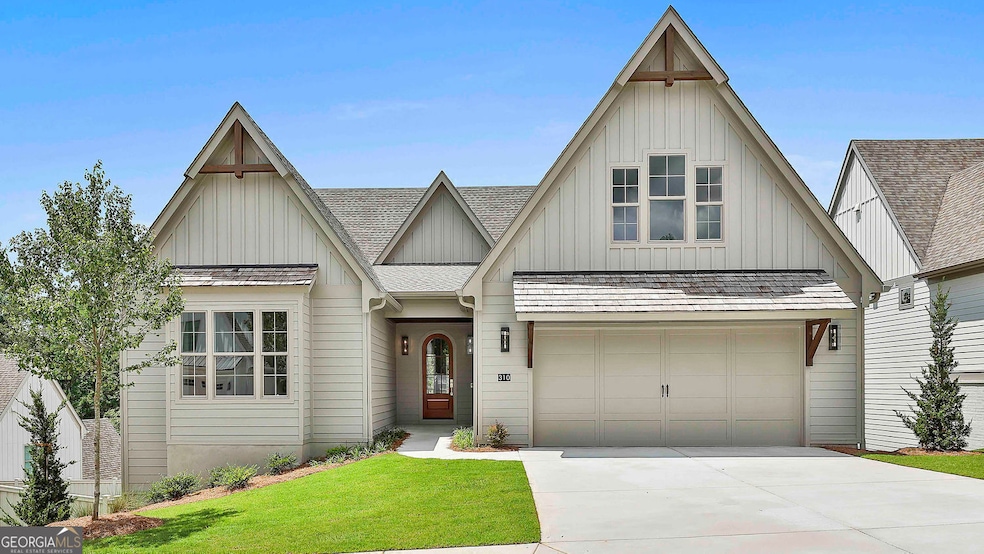
$819,000
- 4 Beds
- 4 Baths
- 4,110 Sq Ft
- 45 Misty Creek Cove
- Newnan, GA
Come get your Resort Vacation in Your Own Back Yard*Escape to your private pool and spa set on a wide open, level yard with ample room to play*Carpet like Zoysia sod covers the entire yard. Talk about location: Approximately 30 minutes to the Atlanta Airport; Less than 15 minutes to any of the 3 schools; Need groceries? How does 10 minutes or less sound?! Plus it boasts a take Your Breath Away
Susan Annis Southern Classic Realtors
