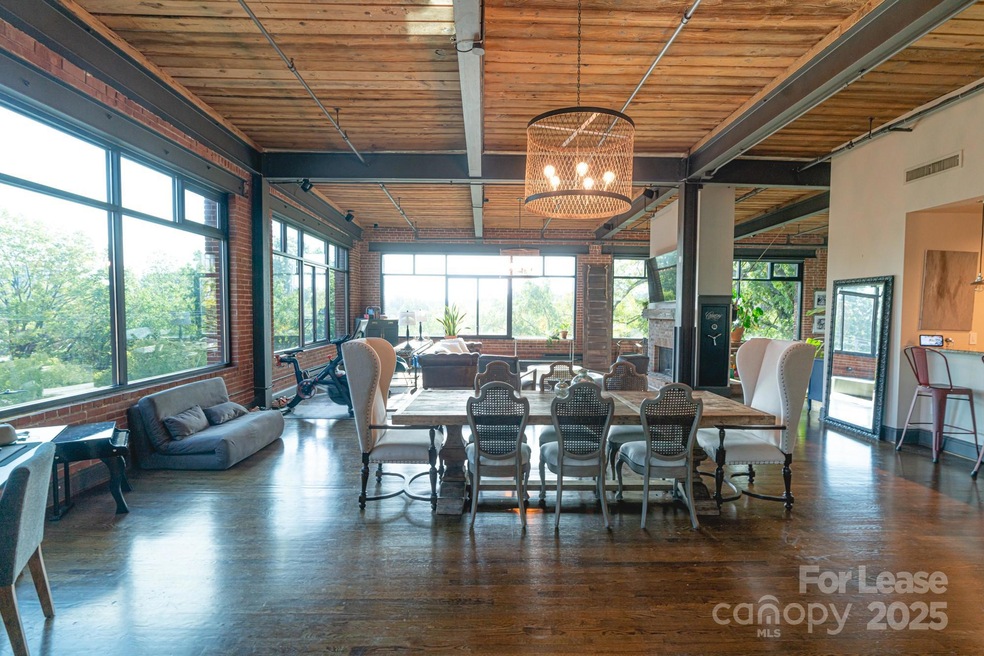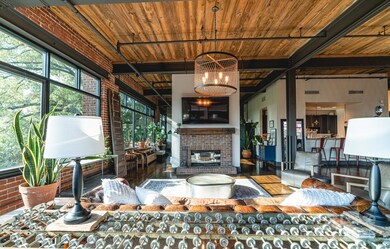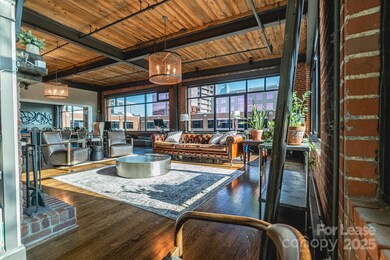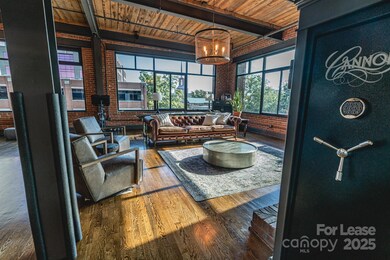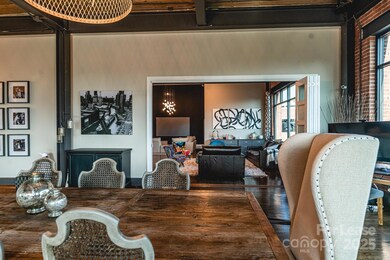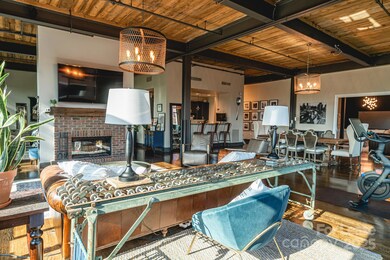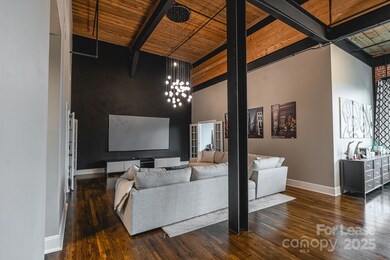310 Arlington Ave, Unit 402 & 404 Charlotte, NC 28203
South End NeighborhoodHighlights
- City View
- 3-minute walk to Bland Street
- Wood Flooring
- Dilworth Elementary School: Latta Campus Rated A-
- Open Floorplan
- Built-In Features
About This Home
Welcome to the crown jewel of South End—this one-of-a-kind penthouse loft at 310 Arlington Ave #402 & #404 is where industrial charm meets modern luxury. With nearly 4,500 sq ft of open-concept living, this 3-bedroom, 2.5-bath home stuns with 14–22 ft ceilings, exposed 100-year-old brick, and steel beams throughout. Enjoy floor-to-ceiling windows, motorized blinds, and jaw-dropping skyline views. Entertain effortlessly with dual kitchens, a wood-burning fireplace, and a 120” built-in laser theater. The spa-inspired primary suite offers a Jacuzzi tub and oversized shower. Smart home features include voice-controlled lights and locks, plus a built-in safe. Two reserved spots in a private garage and a low-density building ensure peace and privacy. Perfectly located in walkable South End with quick access to Uptown and the Light Rail. If you’re looking for iconic, artistic, and bold—this is the penthouse that truly has it all.
Listing Agent
Realty ONE Group Select Brokerage Email: coronet.realty@gmail.com License #293368 Listed on: 07/16/2025

Condo Details
Home Type
- Condominium
Est. Annual Taxes
- $5,686
Year Built
- Built in 1920
Parking
- 2 Car Garage
- Electric Gate
Interior Spaces
- 4,290 Sq Ft Home
- 4-Story Property
- Open Floorplan
- Built-In Features
- Wood Burning Fireplace
- Laundry Room
Kitchen
- Electric Oven
- Electric Range
- Range Hood
- Microwave
- Dishwasher
- Kitchen Island
- Disposal
Flooring
- Wood
- Tile
Bedrooms and Bathrooms
- 3 Main Level Bedrooms
- Split Bedroom Floorplan
- Walk-In Closet
- Garden Bath
Home Security
Schools
- Dilworth Elementary School
- Sedgefield Middle School
- Myers Park High School
Utilities
- Central Heating and Cooling System
- Electric Water Heater
- Cable TV Available
Listing and Financial Details
- Security Deposit $7,300
- Property Available on 7/14/25
- Tenant pays for all utilities
- 12-Month Minimum Lease Term
- Assessor Parcel Number 123-037-70
Community Details
Overview
- High-Rise Condominium
- Factory South Subdivision
Pet Policy
- Pet Deposit $250
Security
- Fire Sprinkler System
Map
About This Building
Source: Canopy MLS (Canopy Realtor® Association)
MLS Number: 4272274
APN: 123-037-72
- 310 Arlington Ave Unit 207
- 310 Arlington Ave Unit Multiple
- 315 Arlington Ave Unit 901
- 315 Arlington Ave Unit 1104
- 315 Arlington Ave Unit 1206
- 243 Lincoln St
- 1517 Cleveland Ave Unit D
- 115 E Park Ave Unit 428
- 300 E Park Ave
- 1530 S Church St Unit K
- 1700 Camden Rd Unit 203
- 1620 S Tryon St
- 416 E Park Ave
- 1535 Southwood Ave
- 1121 Myrtle Ave Unit 72
- 1121 Myrtle Ave Unit 58
- 701 Royal Ct Unit 309
- 247 W Park Ave
- 241 W Kingston Ave Unit A, B, C, D
- 1333 Carlton Ave
- 1100 South Blvd
- 1312 S College St
- 222 E Bland St
- 1425 Winnifred St
- 1225 S Church St
- 1106 Euclid Ave
- 1532 Cleveland Ave Unit 23
- 251 Lincoln St
- 255 W Bland St
- 255 W Bland St Unit C1
- 255 W Bland St Unit A1
- 255 W Bland St Unit B4.3
- 1449 S Church St
- 909 Camden Grandview Rd Unit B1
- 909 Camden Grandview Rd Unit B1.1 -TH
- 125 W Park Ave
- 615 E Morehead St
- 711 E Morehead St
- 124 E Kingston Ave Unit B2-B
- 124 E Kingston Ave Unit S2
