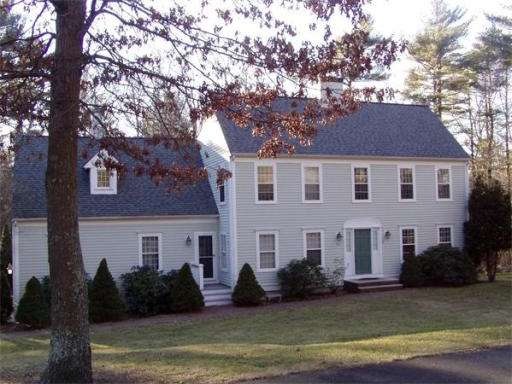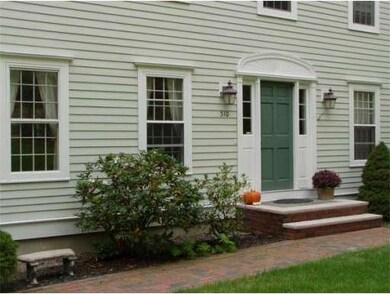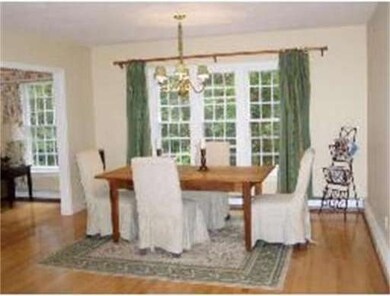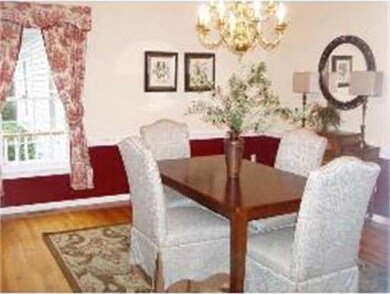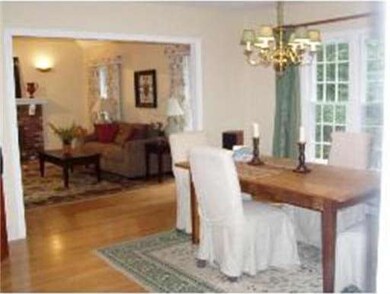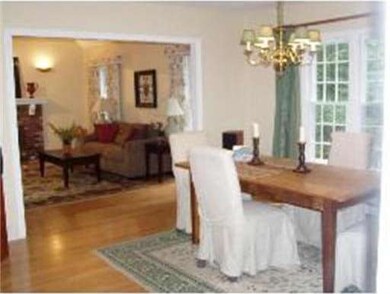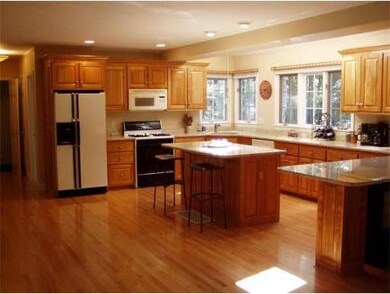
310 Arrow Head Rd Marshfield, MA 02050
About This Home
As of May 2015NORTH MARSHFIELD - Desirable Arrowhead Estates!!! Gracious Colonial boasting Living rm & Dining rm w/chair rail - Spectacular 29' Country Kitchen w/Granite Counter tops w/granite island - Family rm w/fireplace - vaulted ceiling - beams and French doors to deck. Master suite - Whirlpool- Ceramic Tile Bath - 3 add'l generous Bedrooms - Add'l playroom in LL - Hardwoods & Ceramic Floors - Brick Walkway - C/A - Premier Location!!! All docs to be signed by Relocation Co including adden and discl.
Last Buyer's Agent
Donna MacLeod
Waterfront Realty Group License #455013052
Home Details
Home Type
Single Family
Est. Annual Taxes
$11,450
Year Built
1995
Lot Details
0
Listing Details
- Lot Description: Easements
- Special Features: None
- Property Sub Type: Detached
- Year Built: 1995
Interior Features
- Has Basement: Yes
- Fireplaces: 1
- Primary Bathroom: Yes
- Number of Rooms: 9
- Amenities: Shopping, Walk/Jog Trails
- Flooring: Wood, Tile, Vinyl
- Basement: Full, Partially Finished
- Bedroom 2: Second Floor, 16X13
- Bedroom 3: Second Floor, 13X11
- Bedroom 4: Second Floor, 16X13
- Kitchen: First Floor, 17X18
- Living Room: First Floor, 13X16
- Master Bedroom: Second Floor, 27X15
- Master Bedroom Description: Full Bath, Ceiling Fans, Closet, Wall to Wall Carpet
- Dining Room: First Floor, 15X13
- Family Room: First Floor, 17X13
Exterior Features
- Construction: Frame
- Exterior: Shingles
- Exterior Features: Deck
- Foundation: Poured Concrete
Garage/Parking
- Garage Parking: Attached, Garage Door Opener
- Garage Spaces: 2
- Parking: Off-Street
- Parking Spaces: 6
Utilities
- Hot Water: Natural Gas
- Utility Connections: for Gas Range
Ownership History
Purchase Details
Home Financials for this Owner
Home Financials are based on the most recent Mortgage that was taken out on this home.Purchase Details
Home Financials for this Owner
Home Financials are based on the most recent Mortgage that was taken out on this home.Purchase Details
Purchase Details
Purchase Details
Purchase Details
Similar Homes in Marshfield, MA
Home Values in the Area
Average Home Value in this Area
Purchase History
| Date | Type | Sale Price | Title Company |
|---|---|---|---|
| Not Resolvable | $643,500 | -- | |
| Not Resolvable | $606,700 | -- | |
| Deed | -- | -- | |
| Deed | $829,000 | -- | |
| Deed | $645,000 | -- | |
| Deed | $347,000 | -- | |
| Deed | $99,900 | -- |
Mortgage History
| Date | Status | Loan Amount | Loan Type |
|---|---|---|---|
| Open | $150,000 | Stand Alone Refi Refinance Of Original Loan | |
| Open | $721,315 | Stand Alone Refi Refinance Of Original Loan | |
| Closed | $559,146 | VA | |
| Previous Owner | $463,000 | Stand Alone Refi Refinance Of Original Loan | |
| Previous Owner | $465,750 | New Conventional | |
| Previous Owner | $300,000 | No Value Available | |
| Previous Owner | $75,000 | No Value Available |
Property History
| Date | Event | Price | Change | Sq Ft Price |
|---|---|---|---|---|
| 05/15/2015 05/15/15 | Sold | $643,500 | 0.0% | $162 / Sq Ft |
| 03/27/2015 03/27/15 | Off Market | $643,500 | -- | -- |
| 10/29/2014 10/29/14 | For Sale | $669,000 | +10.3% | $169 / Sq Ft |
| 06/18/2012 06/18/12 | Sold | $606,700 | -4.4% | $197 / Sq Ft |
| 06/06/2012 06/06/12 | Pending | -- | -- | -- |
| 02/15/2012 02/15/12 | For Sale | $634,900 | -- | $206 / Sq Ft |
Tax History Compared to Growth
Tax History
| Year | Tax Paid | Tax Assessment Tax Assessment Total Assessment is a certain percentage of the fair market value that is determined by local assessors to be the total taxable value of land and additions on the property. | Land | Improvement |
|---|---|---|---|---|
| 2025 | $11,450 | $1,156,600 | $370,600 | $786,000 |
| 2024 | $11,161 | $1,074,200 | $348,800 | $725,400 |
| 2023 | $10,107 | $935,600 | $313,900 | $621,700 |
| 2022 | $10,107 | $780,500 | $261,600 | $518,900 |
| 2021 | $9,609 | $728,500 | $261,600 | $466,900 |
| 2020 | $9,538 | $715,500 | $261,600 | $453,900 |
| 2019 | $9,226 | $689,500 | $261,600 | $427,900 |
| 2018 | $9,104 | $680,900 | $261,600 | $419,300 |
| 2017 | $8,951 | $652,400 | $261,600 | $390,800 |
| 2016 | $8,539 | $615,200 | $250,700 | $364,500 |
| 2015 | $8,059 | $606,400 | $250,700 | $355,700 |
| 2014 | $8,098 | $609,300 | $250,700 | $358,600 |
Agents Affiliated with this Home
-
T
Seller's Agent in 2015
Timothy Driscoll
Coldwell Banker Realty - Duxbury
-
J
Buyer's Agent in 2015
Jennifer McGilvray
Conway - Scituate
(781) 718-3025
7 Total Sales
-
P
Seller's Agent in 2012
Patricia Feeney
Waterfront Realty Group
(617) 435-7749
18 Total Sales
-
D
Buyer's Agent in 2012
Donna MacLeod
Waterfront Realty Group
Map
Source: MLS Property Information Network (MLS PIN)
MLS Number: 71339120
APN: MARS-000015C-000001-000040
- 126 Arrow Head Rd
- 182 Oak St
- 7 Paddock Way
- 270 Pine St
- 106 Quail Run
- 0 Island View Cir
- 1 Cottage Ln
- 79 Highland St
- 204 Riverside Dr
- 1155 Main St
- 10 Royal Dane Dr Unit 79
- 4 Royal Dane Dr Unit 18
- 451 School St Unit 9-12
- 980 Plain St Unit 8
- 980 Plain St Unit 4
- 7 Schooner Way
- 133 Brigantine Cir
- 555 River St
- 86 Prospect St
- 62 Prospect St
