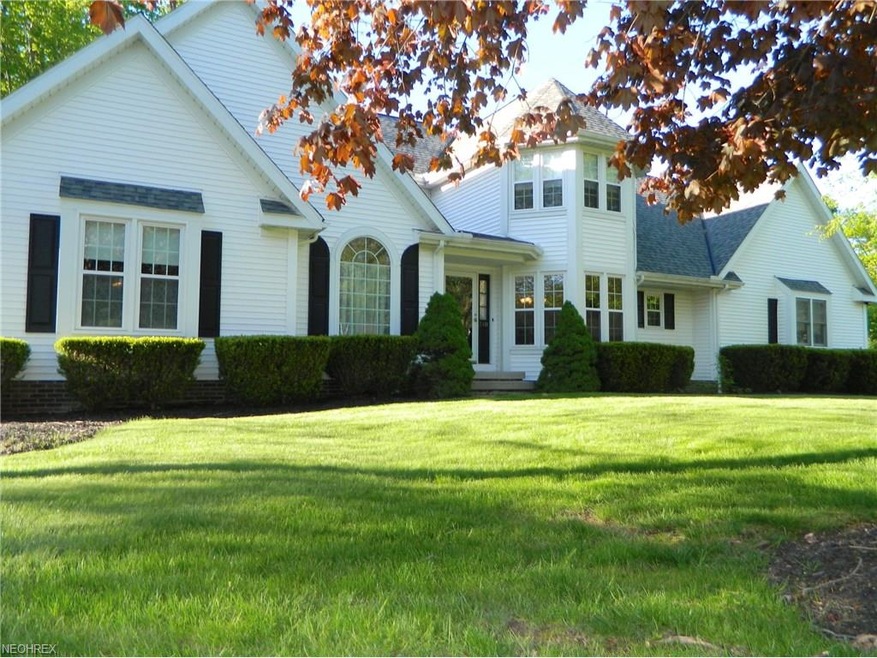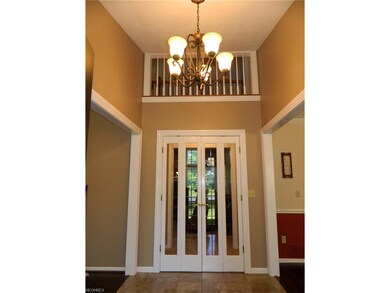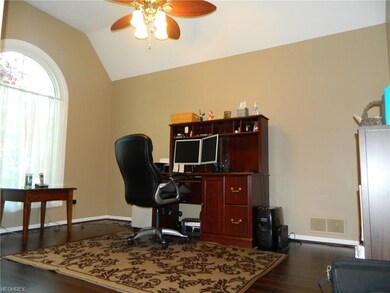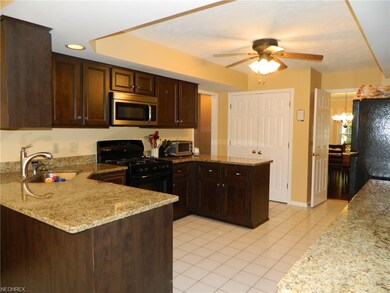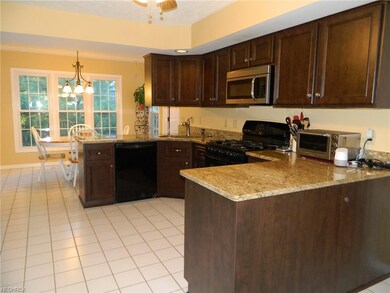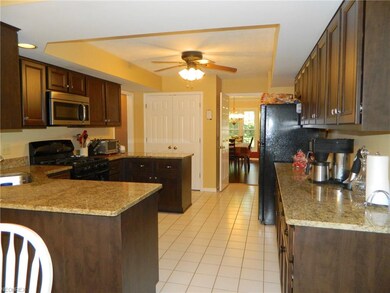
310 Birchbark Trail Aurora, OH 44202
Highlights
- Colonial Architecture
- 1 Fireplace
- Electronic Air Cleaner
- Leighton Elementary School Rated A
- 2 Car Attached Garage
- Forced Air Heating and Cooling System
About This Home
As of July 2017Unique, stately Cape Cod in excellent Aurora location! Located in the popular Woods of Aurora, this 4 bedroom, 3 full bath home boasts beautiful curb appeal and sits on a wide lot with mature landscaping. Enter to a two story foyer flanked by a formal office and dining room, all with hardwood floors. Through the glass french doors you'll find an updated kitchen with granite countertops, lots of cabinets and great flow for entertaining. Unique bedroom / full bath combo is tucked away, affording privacy for guests - would make a great in-law suite! The master is on the first floor and features architectural ceilings, overized glamour bath and a huge walk-in closet. Two additional bedrooms upstairs, one with a walk-in closet that leads to walk-in attic storage. Downstairs you'll find a finished full basement with huge rec room and additional unfinished storage. 2 car attached garage with additional storage area, first floor laundry, new architectural roof (2104) with 30 yr. transferrable warranty, 33 windows, (2014) with transferrable warranty, new Lennox AC (2015), flooring and paint, cabinets refaced, and much updating done in the past two years! Within walking distance to schools and shopping!
Last Agent to Sell the Property
Howard Hanna License #2005003387 Listed on: 05/09/2017

Home Details
Home Type
- Single Family
Est. Annual Taxes
- $5,870
Year Built
- Built in 1989
Lot Details
- 0.42 Acre Lot
- Lot Dimensions are 18x144
HOA Fees
- $4 Monthly HOA Fees
Home Design
- Colonial Architecture
- Asphalt Roof
- Vinyl Construction Material
Interior Spaces
- 2-Story Property
- 1 Fireplace
- Fire and Smoke Detector
Kitchen
- Range
- Microwave
- Dishwasher
- Disposal
Bedrooms and Bathrooms
- 4 Bedrooms
Laundry
- Dryer
- Washer
Finished Basement
- Basement Fills Entire Space Under The House
- Sump Pump
Parking
- 2 Car Attached Garage
- Garage Door Opener
Eco-Friendly Details
- Electronic Air Cleaner
Utilities
- Forced Air Heating and Cooling System
- Humidifier
- Heating System Uses Gas
Community Details
- Association fees include insurance, recreation, reserve fund
- Woods Aurora Community
Listing and Financial Details
- Assessor Parcel Number 03-018-30-00-017-000
Ownership History
Purchase Details
Home Financials for this Owner
Home Financials are based on the most recent Mortgage that was taken out on this home.Purchase Details
Home Financials for this Owner
Home Financials are based on the most recent Mortgage that was taken out on this home.Purchase Details
Home Financials for this Owner
Home Financials are based on the most recent Mortgage that was taken out on this home.Purchase Details
Similar Homes in Aurora, OH
Home Values in the Area
Average Home Value in this Area
Purchase History
| Date | Type | Sale Price | Title Company |
|---|---|---|---|
| Deed | $340,000 | -- | |
| Warranty Deed | $375,000 | None Available | |
| Survivorship Deed | $352,500 | Real Living Title Agency Ltd | |
| Deed | $279,000 | -- |
Mortgage History
| Date | Status | Loan Amount | Loan Type |
|---|---|---|---|
| Open | $256,000 | New Conventional | |
| Closed | -- | No Value Available | |
| Previous Owner | $260,000 | New Conventional | |
| Previous Owner | $41,000 | Credit Line Revolving | |
| Previous Owner | $285,000 | Unknown | |
| Previous Owner | $298,000 | Purchase Money Mortgage | |
| Previous Owner | $216,600 | Unknown |
Property History
| Date | Event | Price | Change | Sq Ft Price |
|---|---|---|---|---|
| 07/07/2017 07/07/17 | Sold | $340,000 | 0.0% | $62 / Sq Ft |
| 05/16/2017 05/16/17 | Pending | -- | -- | -- |
| 05/09/2017 05/09/17 | For Sale | $340,000 | +4.6% | $62 / Sq Ft |
| 05/19/2014 05/19/14 | Sold | $325,000 | -1.5% | $98 / Sq Ft |
| 03/31/2014 03/31/14 | Pending | -- | -- | -- |
| 03/19/2014 03/19/14 | For Sale | $329,900 | -- | $100 / Sq Ft |
Tax History Compared to Growth
Tax History
| Year | Tax Paid | Tax Assessment Tax Assessment Total Assessment is a certain percentage of the fair market value that is determined by local assessors to be the total taxable value of land and additions on the property. | Land | Improvement |
|---|---|---|---|---|
| 2024 | $6,389 | $139,900 | $27,550 | $112,350 |
| 2023 | $7,495 | $133,570 | $27,550 | $106,020 |
| 2022 | $6,805 | $133,570 | $27,550 | $106,020 |
| 2021 | $6,843 | $133,570 | $27,550 | $106,020 |
| 2020 | $6,363 | $115,890 | $27,550 | $88,340 |
| 2019 | $6,414 | $115,890 | $27,550 | $88,340 |
| 2018 | $6,361 | $109,700 | $27,550 | $82,150 |
| 2017 | $6,515 | $109,700 | $27,550 | $82,150 |
| 2016 | $5,870 | $109,700 | $27,550 | $82,150 |
| 2015 | $6,066 | $109,700 | $27,550 | $82,150 |
| 2014 | $6,026 | $107,320 | $27,550 | $79,770 |
| 2013 | $5,988 | $107,320 | $27,550 | $79,770 |
Agents Affiliated with this Home
-

Seller's Agent in 2017
Mary Strimple
Howard Hanna
(330) 671-3179
93 in this area
170 Total Sales
-

Buyer's Agent in 2017
Will Penney
EXP Realty, LLC.
(330) 760-2866
6 in this area
457 Total Sales
-
J
Seller's Agent in 2014
Joan Elfein
Ohio Broker Direct
Map
Source: MLS Now
MLS Number: 3901758
APN: 03-018-30-00-017-000
- 205 Ironwood Cir
- 309 Wood Ridge Dr
- 325 Inwood Trail
- 90 Aurora Hudson Rd
- 470-12 Bent Creek Oval
- 334 Inwood Trail
- 250 Laurel Cir Unit 13
- 540 Bent Creek Oval
- 550-14 Willow Cir
- 0 Aurora Hill Dr Unit 3956102
- 680 Windward Dr
- 51 S Chillicothe Rd
- 265 Devon Pond
- 390 Willard Rd
- 629-37 Fairington Oval
- 613-3 Fairington Oval
- 461 Ravine Dr Unit 2
- V/L W Garfield Rd
- 191 Parkview Dr
- 561 Willard Rd
