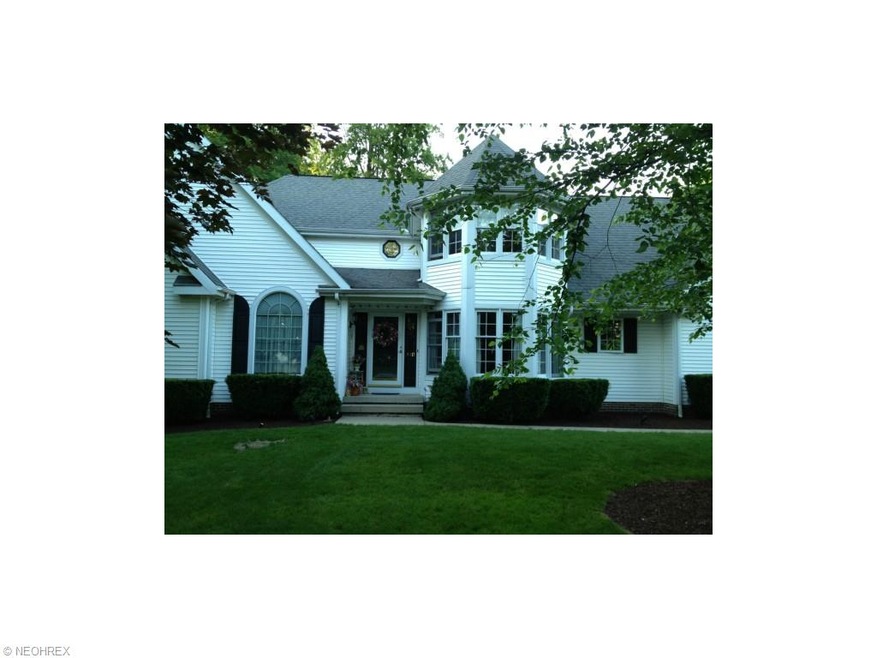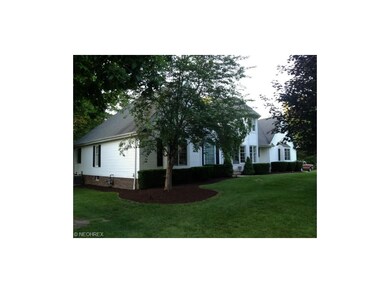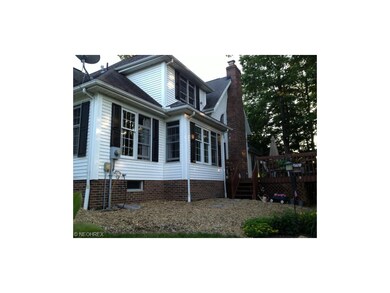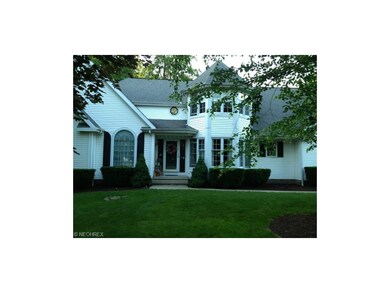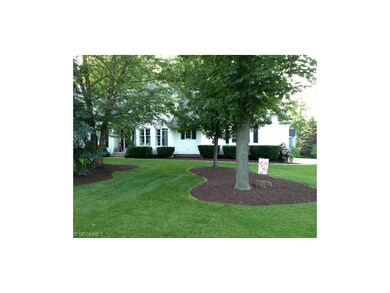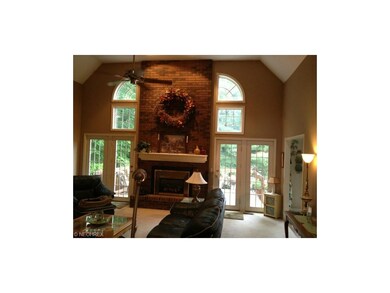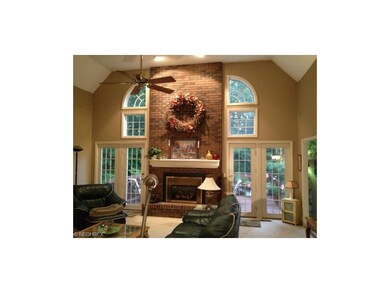
310 Birchbark Trail Aurora, OH 44202
Highlights
- View of Trees or Woods
- Deck
- 1 Fireplace
- Leighton Elementary School Rated A
- Traditional Architecture
- Corner Lot
About This Home
As of July 2017Beautiful Woods of Aurora custom built, one of a kind home. Wooded back yard w/large deck off of great room. Vaulted foyer w/marble floor. Great room has lots of natural light, vaulted ceiling w/floor to ceiling brick fireplace. Just beautiful. Bright private kitchen w/plenty of oak cabinets & large pantry. Bright dining room w/chair rails and crown molding. Bright vaulted living room. First floor master bedroom has vaulted ceiling, two walk in closets, glamour bath with built in oak cabinets. Just stunning. First floor bedroom/office can be used as a guest room or in-law suite and has a accessible bath room with shower. Spacious first floor laundry room. Two bedrooms upstairs with remodeled full bath. One bedroom has a very large cedar walk-in closet leading to a walk-out attic with plenty of storage. This bedroom has a lot of natural light. Very large finished full size basement with high ceilings. Has a separate work and storage area. New furnace (2014) House has a water softener.
Co-Listed By
Joan Elfein
Deleted Agent License #2016004478
Home Details
Home Type
- Single Family
Est. Annual Taxes
- $5,987
Year Built
- Built in 1989
Lot Details
- 0.42 Acre Lot
- Lot Dimensions are 118x155
- Cul-De-Sac
- South Facing Home
- Corner Lot
HOA Fees
- $4 Monthly HOA Fees
Home Design
- Traditional Architecture
- Asphalt Roof
- Vinyl Construction Material
Interior Spaces
- 3,300 Sq Ft Home
- 1.5-Story Property
- 1 Fireplace
- Views of Woods
- Finished Basement
- Basement Fills Entire Space Under The House
Kitchen
- Range
- Dishwasher
- Disposal
Bedrooms and Bathrooms
- 4 Bedrooms
Laundry
- Dryer
- Washer
Parking
- 2 Car Attached Garage
- Garage Door Opener
Outdoor Features
- Deck
- Porch
Utilities
- Forced Air Heating and Cooling System
- Humidifier
- Heating System Uses Gas
- Water Softener
Community Details
- Woods Of Aurora Community
Listing and Financial Details
- Assessor Parcel Number 03-018-30-00-017-000
Ownership History
Purchase Details
Home Financials for this Owner
Home Financials are based on the most recent Mortgage that was taken out on this home.Purchase Details
Home Financials for this Owner
Home Financials are based on the most recent Mortgage that was taken out on this home.Purchase Details
Home Financials for this Owner
Home Financials are based on the most recent Mortgage that was taken out on this home.Purchase Details
Similar Homes in Aurora, OH
Home Values in the Area
Average Home Value in this Area
Purchase History
| Date | Type | Sale Price | Title Company |
|---|---|---|---|
| Deed | $340,000 | -- | |
| Warranty Deed | $375,000 | None Available | |
| Survivorship Deed | $352,500 | Real Living Title Agency Ltd | |
| Deed | $279,000 | -- |
Mortgage History
| Date | Status | Loan Amount | Loan Type |
|---|---|---|---|
| Open | $256,000 | New Conventional | |
| Closed | -- | No Value Available | |
| Previous Owner | $260,000 | New Conventional | |
| Previous Owner | $41,000 | Credit Line Revolving | |
| Previous Owner | $285,000 | Unknown | |
| Previous Owner | $298,000 | Purchase Money Mortgage | |
| Previous Owner | $216,600 | Unknown |
Property History
| Date | Event | Price | Change | Sq Ft Price |
|---|---|---|---|---|
| 07/07/2017 07/07/17 | Sold | $340,000 | 0.0% | $62 / Sq Ft |
| 05/16/2017 05/16/17 | Pending | -- | -- | -- |
| 05/09/2017 05/09/17 | For Sale | $340,000 | +4.6% | $62 / Sq Ft |
| 05/19/2014 05/19/14 | Sold | $325,000 | -1.5% | $98 / Sq Ft |
| 03/31/2014 03/31/14 | Pending | -- | -- | -- |
| 03/19/2014 03/19/14 | For Sale | $329,900 | -- | $100 / Sq Ft |
Tax History Compared to Growth
Tax History
| Year | Tax Paid | Tax Assessment Tax Assessment Total Assessment is a certain percentage of the fair market value that is determined by local assessors to be the total taxable value of land and additions on the property. | Land | Improvement |
|---|---|---|---|---|
| 2024 | $6,389 | $139,900 | $27,550 | $112,350 |
| 2023 | $7,495 | $133,570 | $27,550 | $106,020 |
| 2022 | $6,805 | $133,570 | $27,550 | $106,020 |
| 2021 | $6,843 | $133,570 | $27,550 | $106,020 |
| 2020 | $6,363 | $115,890 | $27,550 | $88,340 |
| 2019 | $6,414 | $115,890 | $27,550 | $88,340 |
| 2018 | $6,361 | $109,700 | $27,550 | $82,150 |
| 2017 | $6,515 | $109,700 | $27,550 | $82,150 |
| 2016 | $5,870 | $109,700 | $27,550 | $82,150 |
| 2015 | $6,066 | $109,700 | $27,550 | $82,150 |
| 2014 | $6,026 | $107,320 | $27,550 | $79,770 |
| 2013 | $5,988 | $107,320 | $27,550 | $79,770 |
Agents Affiliated with this Home
-
Mary Strimple

Seller's Agent in 2017
Mary Strimple
Howard Hanna
(330) 671-3179
96 in this area
171 Total Sales
-
Will Penney

Buyer's Agent in 2017
Will Penney
EXP Realty, LLC.
(330) 760-2866
6 in this area
467 Total Sales
-

Seller Co-Listing Agent in 2014
Joan Elfein
Deleted Agent
(614) 989-7215
5 in this area
1,693 Total Sales
Map
Source: MLS Now
MLS Number: 3600670
APN: 03-018-30-00-017-000
- 225 Birchbark Trail
- 309 Wood Ridge Dr
- 325 Inwood Trail
- 90 Aurora Hudson Rd
- 250-11 Laurel Cir
- 250 Laurel Cir Unit 13
- 540 Bent Creek Oval
- 459-49 Meadowview Dr
- 0 Aurora Hill Dr Unit 3956102
- 693 Elmwood Point Unit 22
- 503-19 Concord Downs Ln
- 82 N Bissell Rd Unit 4342764
- 51 S Chillicothe Rd
- 265 Devon Pond
- 441 Knollwood Dr Unit 13
- 441-14 Knollwood Dr
- 613-3 Fairington Oval
- V/L W Garfield Rd
- 472-3 Overlook Dr
- 197 Raleigh Ct
