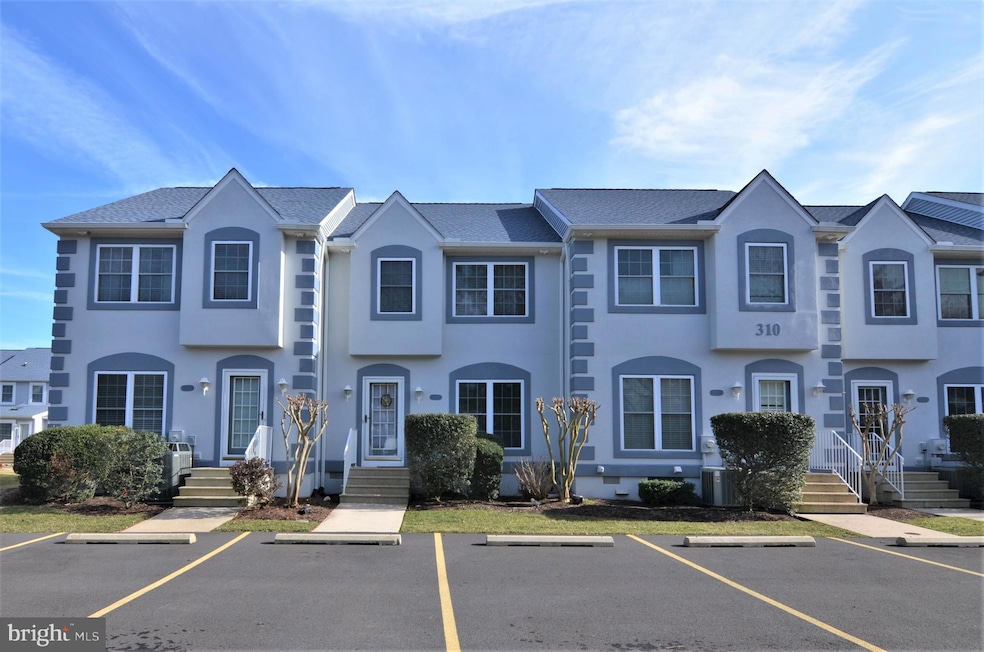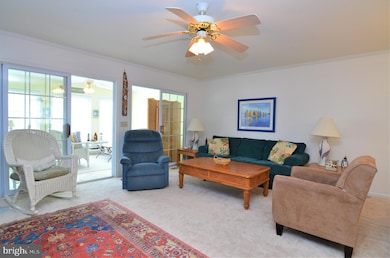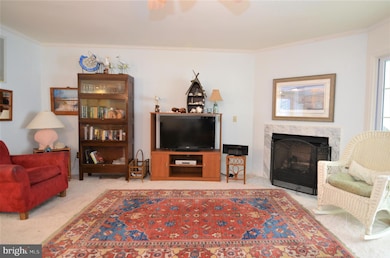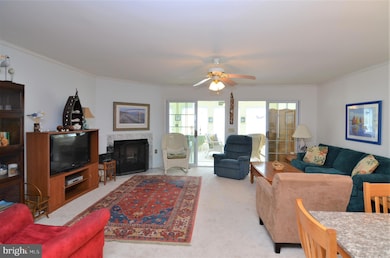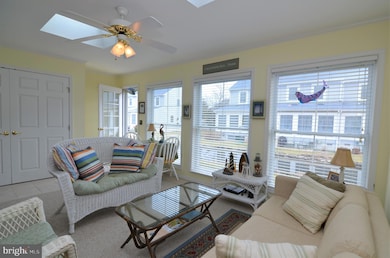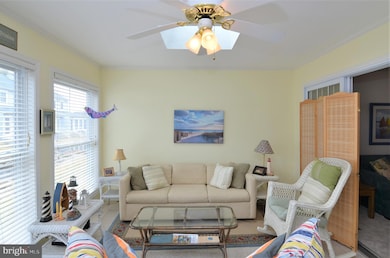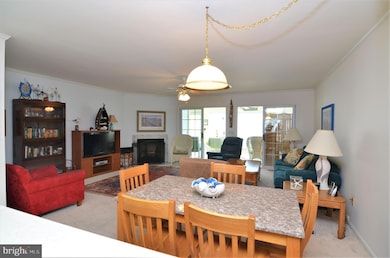310 Blue Heron Dr Unit 2 Rehoboth Beach, DE 19971
Highlights
- Traditional Architecture
- Furnished
- Community Pool
- Rehoboth Elementary School Rated A
- No HOA
- Patio
About This Home
Part of the Eagles Landing community and just a short bike ride or drive to downtown Rehoboth Beach and boardwalk, this spacious, partially furnished 3 BR, 2.5 BA Versailles townhouse is comfortably furnished. Sun room and patio off sun room overlooks community pond. Two parking spaces. Pets CONSIDERED with Pet addendum and separate $500 Pet deposit. Guests pay all utilities , Furnished unit deposit of $500 in addition to the security deposit. Application w/credit & background check, references required. Application Fee is $50.
Listing Agent
(302) 227-6554 rehoboth@gotogallo.com Berkshire Hathaway HomeServices PenFed Realty Listed on: 11/15/2025

Townhouse Details
Home Type
- Townhome
Est. Annual Taxes
- $993
Year Built
- Built in 1998
Home Design
- Traditional Architecture
- Frame Construction
Interior Spaces
- 1,750 Sq Ft Home
- Property has 2 Levels
- Furnished
- Gas Fireplace
- Crawl Space
Kitchen
- Electric Oven or Range
- Built-In Microwave
- Dishwasher
- Disposal
Bedrooms and Bathrooms
- 3 Main Level Bedrooms
Laundry
- Laundry in unit
- Electric Dryer
- Washer
Parking
- 2 Open Parking Spaces
- 2 Parking Spaces
- Parking Lot
Outdoor Features
- Patio
Utilities
- Central Air
- Heat Pump System
- Electric Water Heater
Listing and Financial Details
- Residential Lease
- Security Deposit $2,750
- Tenant pays for cable TV, electricity, heat, hot water, internet, sewer, water
- Rent includes common area maintenance, grounds maintenance, parking, taxes, trash removal
- No Smoking Allowed
- 12-Month Lease Term
- Available 12/1/25
- $50 Application Fee
- Assessor Parcel Number 334-19.00-163.20-3102
Community Details
Overview
- No Home Owners Association
- Versailles Subdivision
- Property Manager
Recreation
- Community Pool
Pet Policy
- Pets Allowed
- Pet Deposit $500
Map
Source: Bright MLS
MLS Number: DESU2100570
APN: 334-19.00-163.20-3102
- 280 American Eagle Way Unit 2803
- 2902 American Eagle Way
- 2805 American Eagle Way Unit 5
- 3800 Sanibel Cir Unit 3812
- 3700 Sanibel Cir Unit 3708
- 37293 Martin St Unit 30
- 18 Eagles Landing Unit 1804
- 18 Eagles Landing Unit 1812
- 11 Cornwall Rd
- 4201 Sandpiper Dr
- 4302 Sandpiper Dr
- 20291 Flagler Ct
- 20252 Simonton Ct
- 20389 Mallory Square Cir
- 37467 Burton Ct
- 37519 Oyster House Rd
- 119 Cornwall Rd
- 20398 Blue Point Dr Unit 3
- Oyster I Plan at Oyster House Village
- 20234 Whitehead Cir Unit 100
- 20407 Margo Lynn Ln
- 37487 Burton Ct
- 19948 Church St
- 20527 Washington St Unit Garrage Carriage House
- 31 6th St Unit B
- 20013 Newry Dr Unit 7
- 705 Country Club Rd
- 38172 Robinsons Dr Unit 9
- 20013 Newry Dr Unit X18
- 36518 Harmon Bay Blvd
- 36519 Palm Dr Unit 4103
- 36525 Palm Dr Unit 5103
- 36507 Palm Dr Unit 2306
- 360 Bay Reach
- 21440 Bald Eagle Rd Unit Carriage House
- 8 Olive Ave Unit 102
- 1 Virginia Ave Unit 202
- 35734 Carmel Terrace
- 35859 Parsonage Rd
- 36417 Fir Dr
